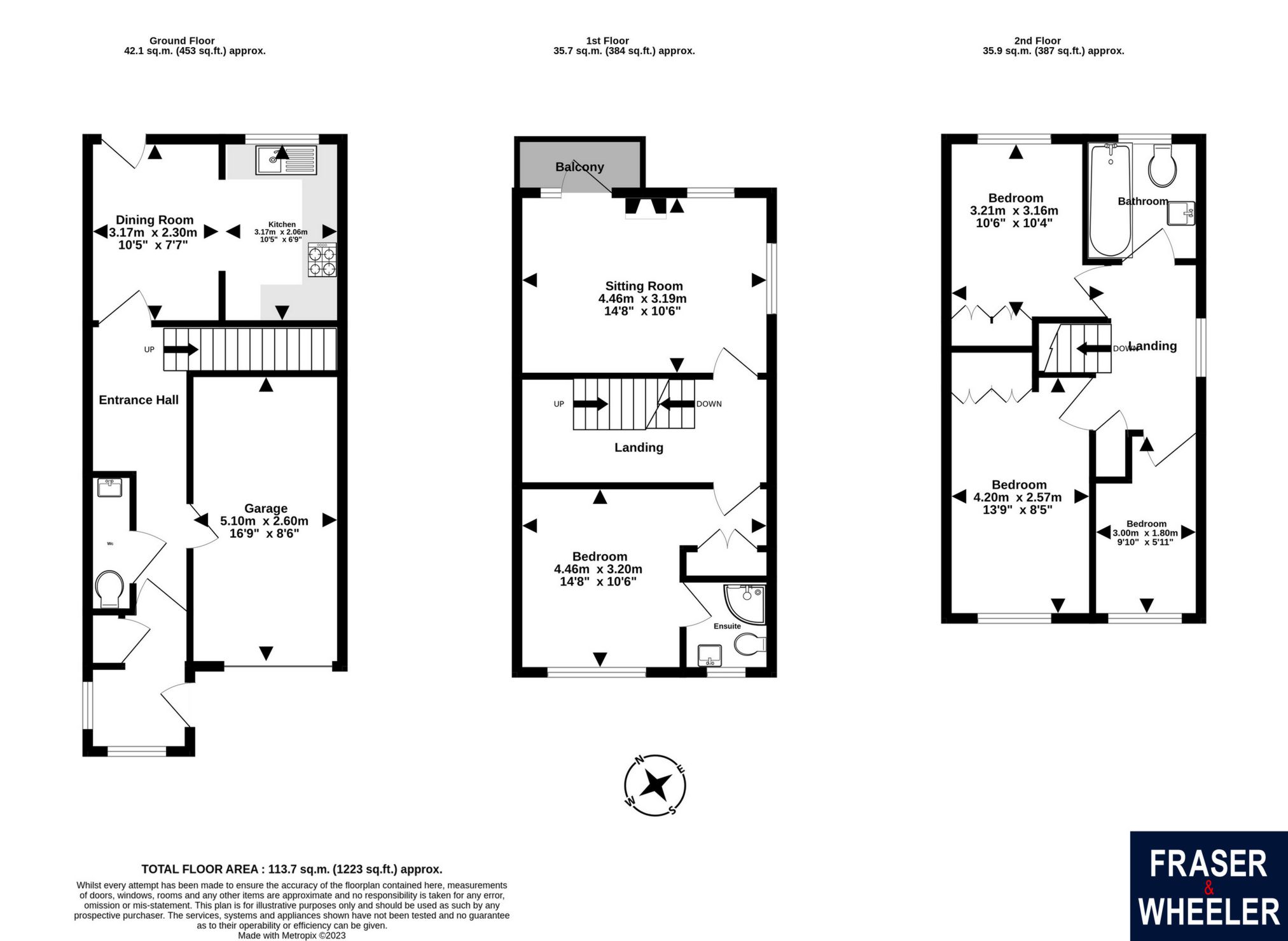Town house for sale in Royal Way, Starcross EX6
* Calls to this number will be recorded for quality, compliance and training purposes.
Property description
Detailed Description
Stunning views across the Exe Estuary can be enjoyed from this versatile town house ideally located to take advantage of the benefits this waterside village has to offer. Arranged over three floors and fitted with gas central heating and uPVC double glazing it comprises; Entrance Porch, Reception Hall, Kitchen/Diner, Living Room, 4 Bedrooms, En Suite Shower Room, Bathroom, Small Garden, Garage and Parking. Tenure: Freehold. Council Tax Band: D EPC: D
Situated a few yards from the river the property offers the opportunity for fishing, kayaking and other water sports. It is also located just off a level cycle route offering a gentle ride to the beach, or Exeter in the opposite direction, past a selection of well renowned pubs. There are beautiful walks around the country lanes and the picturesque estate of Powderham Castle to be enjoyed. The property is also well located for the range of facilities offered by the village including primary and pre-schools, doctors surgery, general store, chemist, church and pubs as well as regular bus and rail services.
The accommodation is arranged over three floors allowing flexibility to meet a variety or requirements. It is fitted with gas central heating with radiators to all principal rooms and uPVC double glazed windows and doors.
The stunning views can even be enjoyed from the comfort of your own armchair in the double aspect sitting room where double doors open on to a small balcony. In addition to the estuary views a pleasant outlook to the countryside to the rear of the village can be enjoyed from the two larger bedrooms.
Accommodation: UPVC stable door to;
Entrance Porch: Storage cupboard and door to;
Reception Hall: Stairs to the first floor, door to the garage and doors to;
Cloakroom: Fitted with a wash hand basin with tiled splashback and WC. Extractor fan.
Kitchen/Dining Room: 4.46m x 3.17m (14'8" x 10'5"), Fitted with a range of cupboard and drawer bas and wall units to three walls, built in electric oven and hob, plumbing for dishwasher and washing machine, space for fridge freezer, window and patio doors to the rear garden.
First Floor Landing: Stairs to the second floor and doors to;
Living Room: 4.46m x 3.19m (14'8" x 10'6"), Stunning, far reaching views over the estuary and far beyond can be enjoyed from this bright, double aspect room with patio doors opening on to a small timber balcony. Electric fire.
Bedroom 1: 4.46m x 3.20m (14'8" x 10'6") maximum, Enjoying a pleasant outlook to the front aspect towards the countryside in the distance. Door to;
En Suite: Fitted with a shower cubicle, vanity wash hand basin and WC. Heated towel rail, opaque window.
Second Floor Landing: Window to the side aspect also offering the stunning views over the estuary. Linen cupboard and doors to;
Bedroom 2: 4.20m x 2.57m (13'9" x 8'5"), Fitted with a built in wardrobe and offering the open outlook towards the countryside.
Bedroom 3: 3.21m x 3.16m (10'6" x 10'4"), Another room offering the stunning views over the estuary and beyond. Built in wardrobe.
Bedroom 4: 3.00m x 1.80m (9'10" x 5'11"), Offering the views towards the countryside.
Bathroom: Finished with fully tiled walls and fitted with a white suite comprising deep bath with electric shower over, pedestal wash hand basin and WC. Heated towel rail and opaque window.
Outside: To the front of the property is a driveway providing space for two vehicles and leading to;
Garage: 5.10m x 2.60m (16'9" x 8'6"), Roller door and wall mounted gas combination boiler serving the central heating and hot water systems.
To the rear of the property is a small area of low maintenance garden with artificial grass and a paved patio area, all enclosed by an old stone wall and fencing.
Property info
For more information about this property, please contact
Fraser & Wheeler Estate Agents, EX7 on +44 1626 295737 * (local rate)
Disclaimer
Property descriptions and related information displayed on this page, with the exclusion of Running Costs data, are marketing materials provided by Fraser & Wheeler Estate Agents, and do not constitute property particulars. Please contact Fraser & Wheeler Estate Agents for full details and further information. The Running Costs data displayed on this page are provided by PrimeLocation to give an indication of potential running costs based on various data sources. PrimeLocation does not warrant or accept any responsibility for the accuracy or completeness of the property descriptions, related information or Running Costs data provided here.



























.png)
