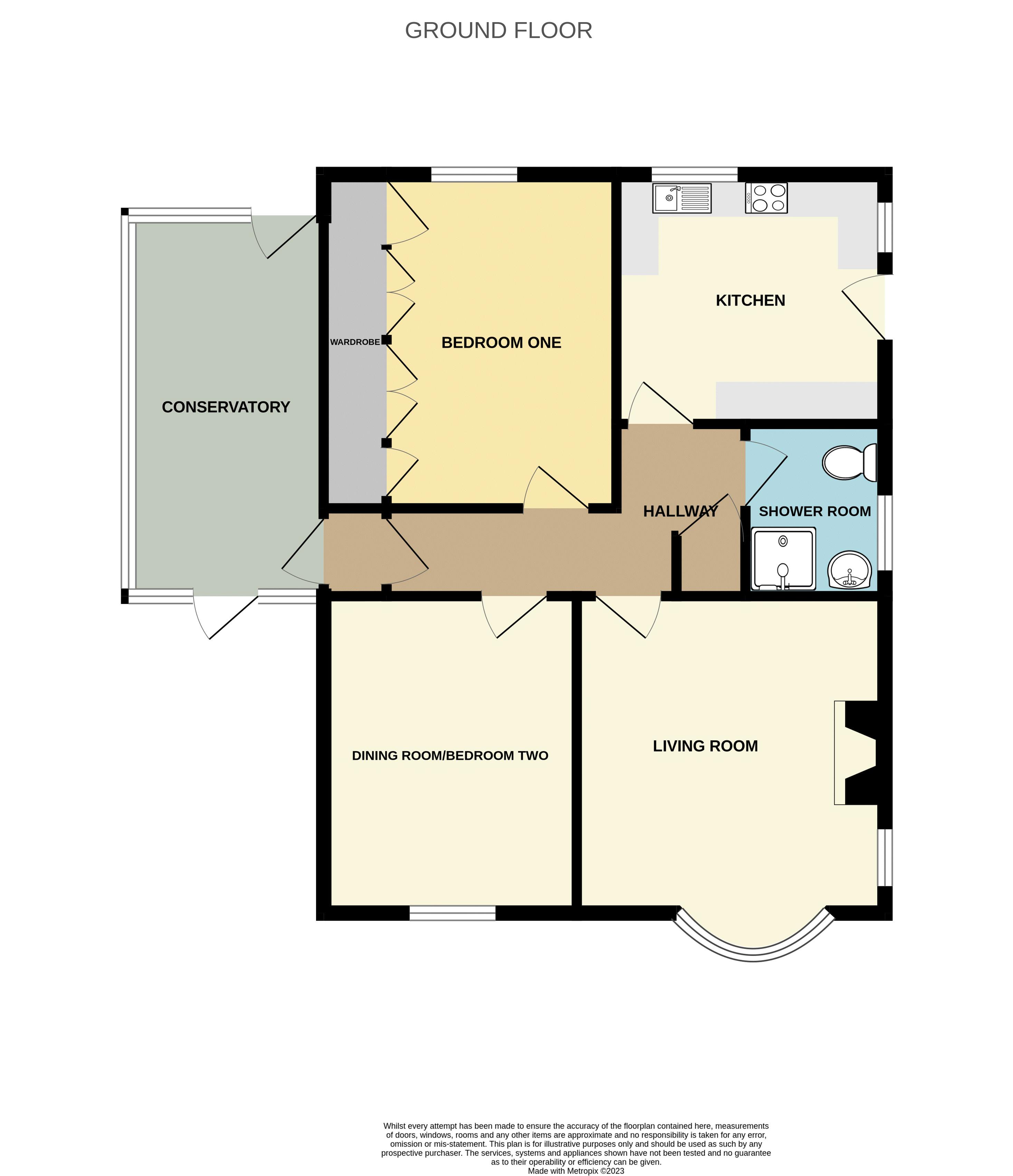Detached bungalow for sale in Woodside Avenue, Brown Edge, Staffordshire ST6
* Calls to this number will be recorded for quality, compliance and training purposes.
Property features
- Two bedroom detached bungalow
- Corner plot
- Cul de sac
- Detached garage
- Versatile layout
- Conservatory
- No chain
Property description
This two bedroom detached bungalow is nestled within an impressive plot on a quiet cul de sac location. The property sits within an elevated position offering great views and has generous driveway to both the front/side, detached brick constructed garage with electric door and low maintenance gardens. The property offers a great deal of further potential and has a versatile layout.
You're welcomed into the property via the hallway, having built in cupboard housing the immersion heated tank. The kitchen has a range of built in units to the base and eye level, sink unit, cooker point, space for a washing machine, fridge/freezer, gas boiler and door to the side of the property.
The shower room incorporates corner shower cubicle with electric shower, vanity unit with storage and low level WC. The living room is located to the front of the property, has bay fronted window, fireplace with marble style surround and hearth, wood mantle.
Located next to the living room is bedroom two/dining room, this useful space can be utilised to suit your desired living style. The Upvc double glazed conservatory is located to the side of the property and has a door to both the front and rear elevation.
A shower room has a corner shower cubicle with electric shower, vanity unit with storage and low level WC.
Externally to front is a gated driveway with concrete and paved driveway with rockery. To the rear is a tarmacadam and gravel area, detached garage with electric door, power and light connected.
Offered for sale with no chain, a viewing is highly recommended to appreciate the potential, plot size and convenient location.
Hallway
Loft access, cupboard housing immersion heated tank, fixed shelving, radiator.
Kitchen (9' 7'' x 10' 4'' (2.93m x 3.15m))
UPVC double glazed door to the side elevation, UPVC double glazed window to the side elevation, UPVC double glazed window to the rear elevation, range of fitted units to the base and eye level, tiled splash backs, cooker point, sink unit with mixer tap over and drainer, space for free standing fridge/freezer, radiator, gas fired central heating boiler, space for washing machine.
Living Room (14' 3'' x 12' 2'' (4.35m x 3.70m))
Two radiators, fireplace set on marble style hearth surround with wooden mantle, UPVC window to the side elevation, UPVC double glazed bay window to the front elevation.
Conservatory (14' 7'' x 7' 5'' (4.44m x 2.26m))
UPVC double glazed construction, UPVC double glazed door to the front and rear elevation, light and power connected.
Bedroom One (12' 11'' x 11' 2'' (3.94m x 3.41m))
UPVC double glazed window to the rear elevation, radiator, built in wardrobe and drawers
Bedroom Two/Dining Room (12' 1'' x 9' 10'' (3.69m x 2.99m))
Radiator, UPVC double glazed window to the front elevation.
Shower Room (6' 8'' x 5' 4'' (2.03m x 1.63m))
Fully tiled, radiator, UPVC double glazed window to the side elevation, lower level W/C, vanity unit with storage beneath, corner shower cubicle with electric shower unit.
Garage (17' 2'' x 8' 2'' (5.24m x 2.50m))
Detached garage, window to the side elevation, electric up and over door, light and power connected, work surface space.
Externally
To the front - fenced boundaries, wall boundaries, gated access, driveway leading to the garage, slate chippings, access to both sides of the property, outside light.
To the rear - Gated access to the side and front elevation, tarmacadam area, gravelled area, greenhouse, mature plants and shrubs, fenced boundaries.
Property info
For more information about this property, please contact
Whittaker & Biggs, ST13 on +44 1538 269070 * (local rate)
Disclaimer
Property descriptions and related information displayed on this page, with the exclusion of Running Costs data, are marketing materials provided by Whittaker & Biggs, and do not constitute property particulars. Please contact Whittaker & Biggs for full details and further information. The Running Costs data displayed on this page are provided by PrimeLocation to give an indication of potential running costs based on various data sources. PrimeLocation does not warrant or accept any responsibility for the accuracy or completeness of the property descriptions, related information or Running Costs data provided here.

























.png)


