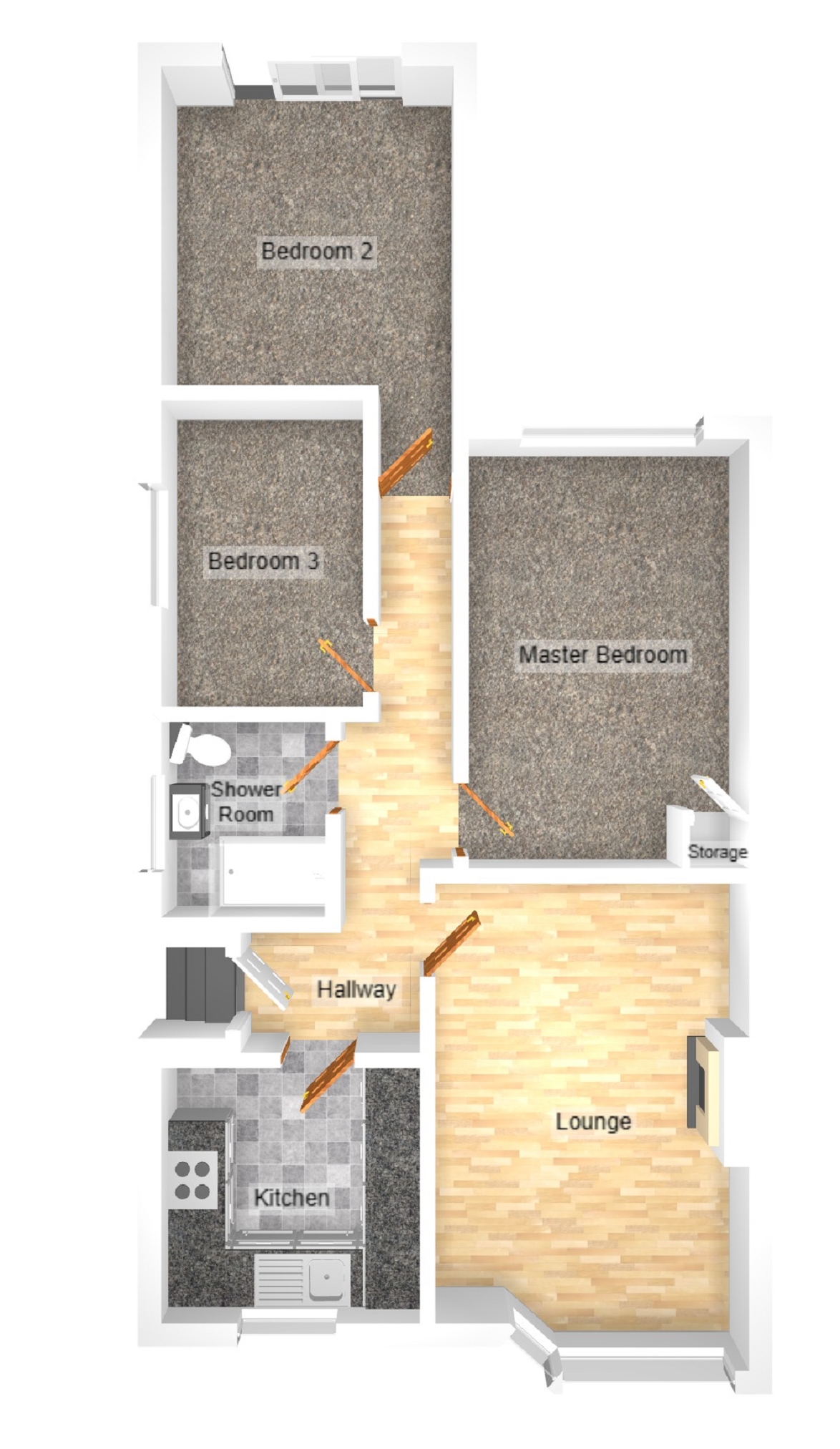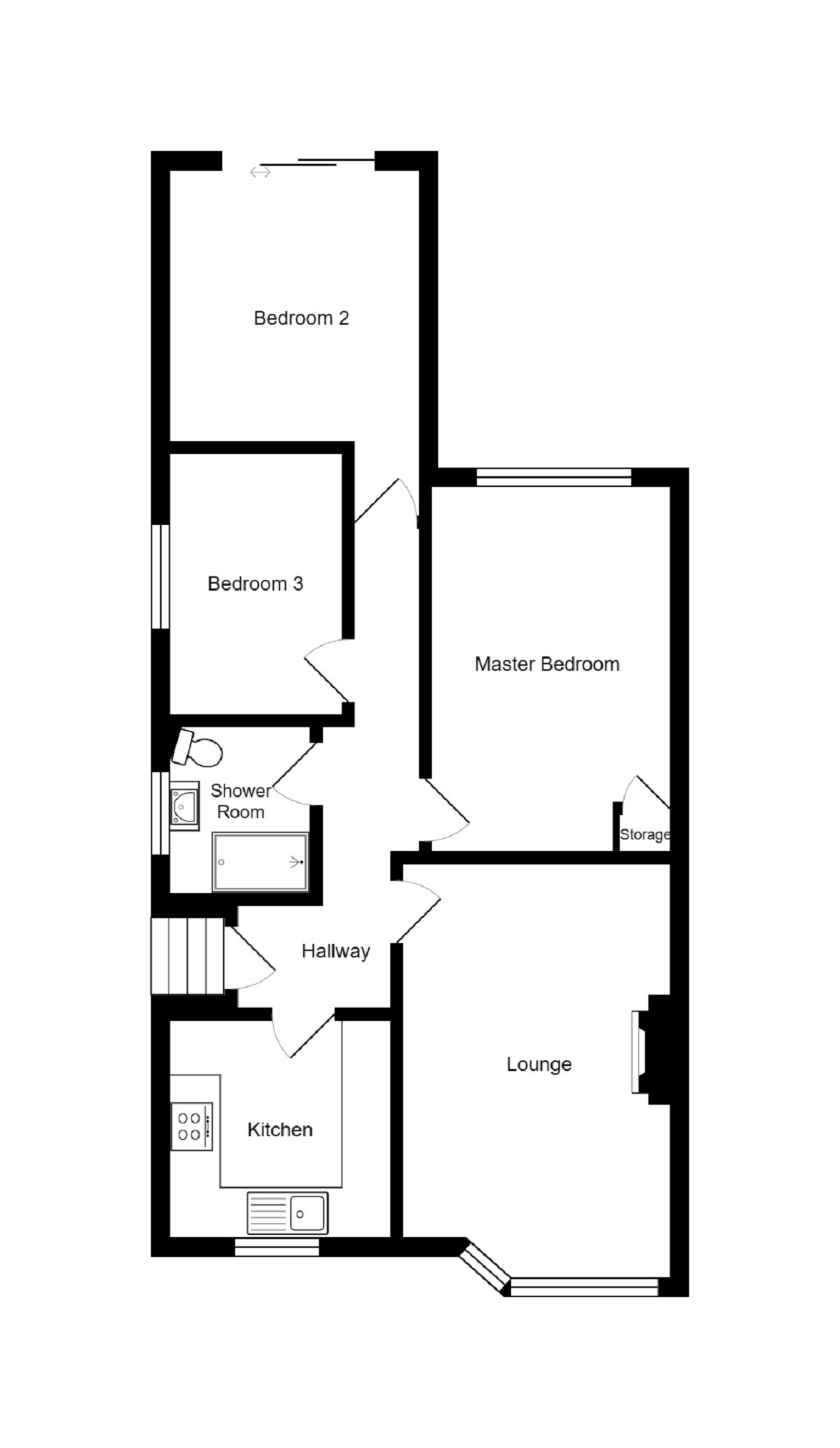Semi-detached bungalow for sale in Highfield Avenue, Litchard, Bridgend. CF31
* Calls to this number will be recorded for quality, compliance and training purposes.
Property features
- Three Bedroom Semi-Detached Bungalow
- Recently Refurbished throughout
- Quality fitted Kitchen & Shower Room
- Ample Driveway Parking
- Internal Viewing Highly Recommended
- No ongoing chain
Property description
Gareth L Edwards are pleased to market this refurbished Extended three-bedroom semi-detached bungalow located in the Litchard, Bridgend. The property benefits from new combination boiler, newly fitted carpets with quality fitted kitchen & shower room. The property also benefits from ample driveway parking at the side of the property with gardens at both front and rear. The property is within proximity of Local Convenience Store, Bus routes with good access to the Princess of Wales Hospital, junction 36 of the M4 Motorway with routes to Cardiff and Swansea together with the McArthur Glen Designer Outlet and Sainsbury's Supermarket. The property is also within easy access to Bridgend Town Centre with all its facilities and amenities including the main line train station however the Wildmill Shuttle Station is within walking distance.
The property comprises: - ground floor: - Entrance; Hallway; Kitchen; Lounge; Shower Room; Master Bedroom and Two further bedrooms. Outside: - Driveway to the side of the property with gardens at the front and rear.
Ground Floor
Entrance
Via a contemporary grey & white composite front door with obscured glazed panel & chrome fittings.
Hallway
L-shaped hallway with maple strip flooring, coved and skimmed ceiling, loft access, one radiator.
All doors are contemporary light beech with chrome fittings.
Kitchen (2.90m x 2.78m (9' 6" x 9' 1"))
Refurbished kitchen with a range of base and wall units in light grey with complimentary handles and worktop, attractive splashback tiling, chrome cooker hood, chrome gas hob, electric oven, one and a half stainless steel sink unit, attractive ceramic tiling to the floor, feature skimmed ceiling with chrome sunken spotlighting, uPVC window to the front, space for fridge and freezer, plumbed for automatic washing machine.
Lounge (3.41m x 5.00m (11' 2" x 16' 5"))
UPVC bay window to the front, attractive maple strip flooring, coved and skimmed ceiling, one radiator, contemporary cream electric fire unit, two recesses either side of the fire breast wall.
Shower Room
Refurbished shower room with a double shower cubicle with glass and chrome doors, white sink & WC both set in a high gloss grey vanity unit with chrome fittings, fully tiled inside the shower cubicle with a chrome multi shower, tiled around the shower room, ceramic tiling to the floor, white heated towel rail, uPVC obscure glazed window to the side, feature skimmed ceiling with chrome sunken spotlighting.
Master Bedroom (3.23m x 4.64m (10' 7" x 15' 3"))
UPVC window to the rear, fitted carpet, one radiator, skimmed ceiling, door leading into a storage cupboard with ample storage.
Bedroom 2 (4.45m x 3.13m (14' 7" x 10' 3"))
UPVC patio doors to the rear, fitted carpet, one radiator, coved and skimmed ceiling.
Bedroom 3 (2.21m x 3.19m (7' 3" x 10' 6"))
UPVC window to the side, fitted carpet, one radiator, skimmed ceiling.
Outside
Front
Garden laid to lawn with mature plants and shrubs, double wrought iron gates leading to a driveway with ample parking.
Rear
New wooden fence and rear garden currently undergoing landscaping
Property info
For more information about this property, please contact
Gareth L. Edwards Limited, CF31 on +44 1656 760041 * (local rate)
Disclaimer
Property descriptions and related information displayed on this page, with the exclusion of Running Costs data, are marketing materials provided by Gareth L. Edwards Limited, and do not constitute property particulars. Please contact Gareth L. Edwards Limited for full details and further information. The Running Costs data displayed on this page are provided by PrimeLocation to give an indication of potential running costs based on various data sources. PrimeLocation does not warrant or accept any responsibility for the accuracy or completeness of the property descriptions, related information or Running Costs data provided here.




























.png)

