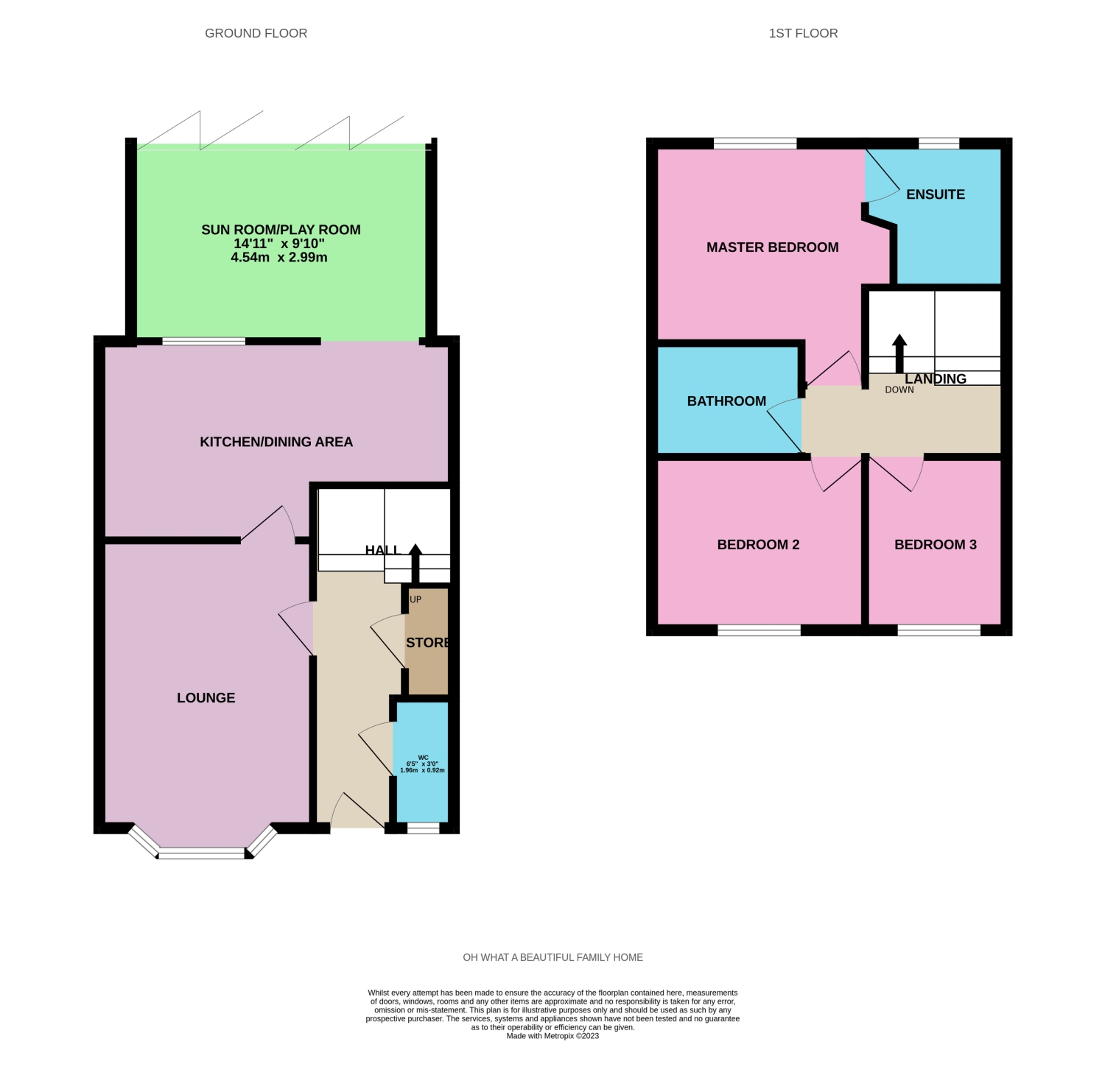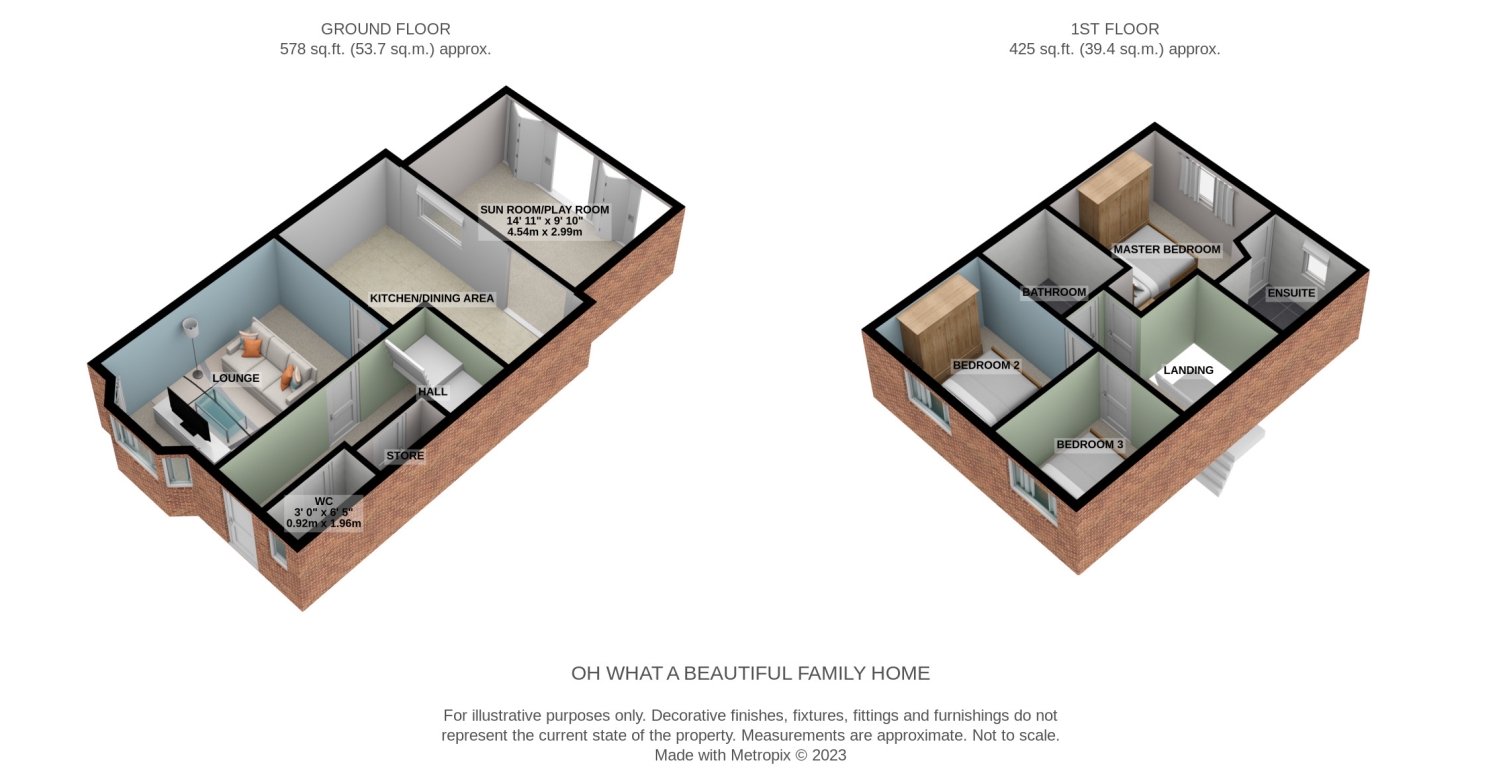Semi-detached house for sale in Benson Green, Stockton On Tees TS18
* Calls to this number will be recorded for quality, compliance and training purposes.
Property features
- Underfloor Heating
- Build in 2010
- Parking for 3+ Vehicles
- Loft Storage Boarded out with Ladder
- Pleasent Open Green Space at the Front
- Perfect for Families
- Excellent Access Links
- New Boiler
- Deceptively Spacious Rooms
- Large Bay Window
Property description
Quite simply a beautiful family home, situated on an idyllic green in a popular area of Teesside.
Lovingly cared for by its current owner you really must see this place, deceptively spacious rooms that are professionally decorated throughout mean you simply need to bring your sofa and enjoy everything Benson Green has to offer.
Sit back and let us talk you through everything this place has to offer............
As you enter this property you are greeted to a bright modern Entrance Hallway including Oak Doors and Oak Vinyl flooring. The Hallway included large storage cupboard and downstairs w/c.
To your left you enter a comfortable Living Room with delightful bay window, allowing lots of natural light to flow throughout the space and overlooking the greenbelt. The Living Room space also benefits from uPVC double glazed window, convector radiator and easy access into both Kitchen Diner and Garden Room.
Entering the stylish Kitchen you see the benefits of recently updated base and wall mounted storage units. The spacious Kitchen allows for integrated oven and gas hob with overhead extractor hood. There is also space for dishwasher, plumbing for washing machine, American style fridge freezer and dining table with 4 chairs.
An additional sumptuous Sun Room sits to the rear with bi fold doors making you feel like you are outside in nature in the comfort and warmth of your home. Finished with glass roof the space also benefits from Grey Oak laminate flooring, convector radiator and open access to the Kitchen.
As we head upstairs we are greeted to a spacious Landing Hallway containing access to all rooms and Loft hatch with ladder.
The Master Bedroom is situated to the rear and benefits from beautiful en suite with tiled flooring/shower wall and containing w/c, sink unit and shower.
There are 2 additional Bedrooms including 1 double and 1 single.
A colourful and stylish Bathroom sits alongside the rooms with sink unit, w/c, and bath with overhead shower. The space also benefits from large tiled flooring and convector radiator.
Externals;
A large open green sits at the front aspect allowing for great views and no through traffic.
Rear Garden: A wonderful enclosed and private space with easy access to the outside communal space.
The property has a Garage and additional drive for private parking aswell as an abundance of on street parking directly to the rear of the property.
Please note: Ample electrical points, overhead spotlights and new boiler are staples throughout this property.
So who's it for I hear you ask?
This property is laid out perfectly for the modern family. Spacious Hallways, 3 Bathrooms including en suite and a Sun/Play Room to the rear what more could you ask for?
The property benefits from being a 5 minute walk to 2 local Primary Schools in Bowesfield and St Cuthberts Catholic Primary School.
There is also a large open green space to the front for the kids to run around and blow off some steam.
The property is versatile and is also likely to appeal to First Time Buyers aswell as Buy To Let Investors due to its close proximity to all local amenities.
Location;
Stockton-on-Tees, often simply referred to as Stockton, is a market town in the Stockton-on-Tees unitary authority borough of County Durham, England. With a population of 84,815 in the 2021 UK census. It is part of the Teesside and the devolved Tees Valley area, on the northern banks of the River Tees.
Benson Green is situated a short walk into the towns High Street which contains some magnificent shops, restaurants and the world famous Globe Theatre. Also located in very close proximity to the A66 Motorway with convenient access up and down the country. The River Tees is also a short walk away often hosting various Festivals and celebrations but otherwise proving to be a tranquil and relaxing place to be.
EweMove Estate Agents Redcar & Guisborough are a multi aware winning agency who offer flexible viewing appointments Including evening & weekends!
You can call, text, WhatsApp message or email us to secure your booking, get in touch today.
Master Bedroom
3.65m x 3.33m - 11'12” x 10'11”
Bedroom 2 Double
3.22m x 2.53m - 10'7” x 8'4”
Bedroom 3 Single
2.53m x 2.11m - 8'4” x 6'11”
Living Room
4.77m x 3.22m - 15'8” x 10'7”
Sun Room
4.8m x 3.5m - 15'9” x 11'6”
Kitchen
5.33m x 3m - 17'6” x 9'10”
Bathroom
2.13m x 1.79m - 6'12” x 5'10”
Property info
For more information about this property, please contact
EweMove Sales & Lettings - Middlesborough and Redcar, BD19 on +44 1642 048372 * (local rate)
Disclaimer
Property descriptions and related information displayed on this page, with the exclusion of Running Costs data, are marketing materials provided by EweMove Sales & Lettings - Middlesborough and Redcar, and do not constitute property particulars. Please contact EweMove Sales & Lettings - Middlesborough and Redcar for full details and further information. The Running Costs data displayed on this page are provided by PrimeLocation to give an indication of potential running costs based on various data sources. PrimeLocation does not warrant or accept any responsibility for the accuracy or completeness of the property descriptions, related information or Running Costs data provided here.




























.png)

