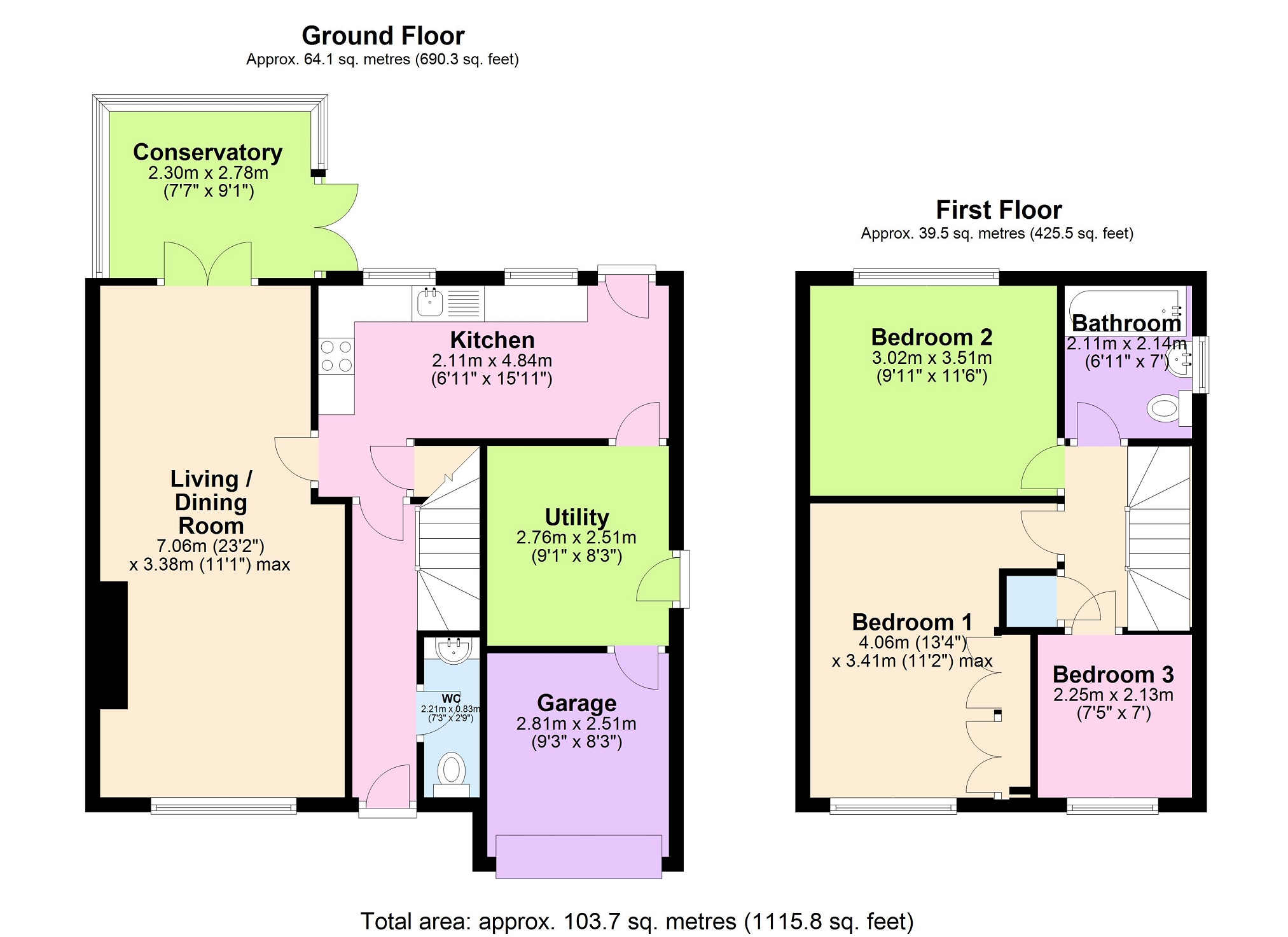Detached house for sale in Sporton Close, South Normanton, Derbyshire. DE55
* Calls to this number will be recorded for quality, compliance and training purposes.
Property description
Green & May are delighted to offer to the market this beautifully presented detached family home with a delightful garden. The property is situated in this cul-de-sac position within this popular location and is being sold with no upward chain. Briefly the accommodation comprises: Entrance hall, cloakroom/WC, spacious lounge/dining room with double doors opening into the conservatory which provides extra living space for the growing family. The fitted kitchen has a comprehensive range of wall and base units, built in breakfast bar, oven, hob and stainless steel splash back and extractor chimney. To the first floor there are three bedrooms and a bathroom. The former garage has been split into two stores with light and power which could be used as a hobby area. The garden to the rear is amazing and provides an abundance of colour and generous seating area ideal for relaxing and enjoying the garden. To the front there is a driveway which provides off road car parking.
Within south Normanton there are a range of facilities to include bus routes, late opening Co-Op, general store, post office, petrol station, chemist, medical centre, fast food outlets, a range of schooling, places of worship and a village hall. The M1/A38 may be accessed at junction 28 providing transport links to the surrounding centres of Nottingham, Derby, Mansfield and Chesterfield. Lying off the A398 is The East Midlands Designer Outlet providing a further range of retail opportunities.
Entrance Hall
With double glazed door to the front elevation, stairs rising to the first floor accommodation, central heating radiator and laminated floor.
Cloakroom - W. C.
With guest two piece suite comprising: Wash hand basin with cupboard below, low level WC, complementary tiling, double glazed window and central heating radiator.
Lounge - Dining Room (7.06m x 3.35m (23' 02" x 11' 0"))
Narrowing to 9ft 7. This is a delightful lounge/dining room with double glazed French doors opening into the conservatory, coving to the ceiling, two central heating radiators, TV aerial connection point, laminate floor and double glazed window to the front elevation.
Conservatory (2.79m x 2.16m (9' 02" x 7' 01" ))
With double glazed French doors to the rear garden and central heating radiator.
Fitted Kitchen (4.85m x 2.08m (15' 11" x 6' 10"))
Widening to 9ft 11. This is a fantastic kitchen with a comprehensive range of wall and base units incorporating drawers, rolled edged counter tops, complementary tiling to the walls, wall mounted central heating boiler, inset one and a quarter bowl sink unit with mixer tap, plumbing for automatic washing machine and dishwasher, built in oven and hob with stainless steel splash back and extractor chimney, appliance space, breakfast bar with under lighting, under stairs store, laminate flooring, double glazed door to the rear elevation and two double glazed windows.
Landing
With access to the loft space.
Bedroom 1 (3.96m x 2.51m (13' 0" x 8' 03"))
Plus wardrobe recess. Widening to 11ft 3. With double glazed window, central heating radiator and fitted wardrobes.
Bedroom 2 (3.51m x 3.02m (11' 06" x 9' 11" ))
With double glazed window to the rear elevation and central heating radiator.
Bedroom 3 (2.26m x 2.13m (7' 05" x 7' 0" ))
With double glazed window to the front elevation and central heating radiator.
Bathroom
With three piece suite comprising: Panelled bath with hand held mixer shower and electric shower over the bath, low level WC, pedestal wash hand basin, complementary tilling to the walls, central heating radiator and double glazed window to the side.
Former Garage
The former garage has been split to form a store which measures 9ft 3 x 8ft 2 with up and over door light and power. The other store measures 9ft 1 x 8ft 2 with door to the side and further door which provides access to the other store.
Outside
This is a beautiful enclosed landscaped well established garden. With L shaped raised decking/seating area ideal for outdoor entertaining family and friends or just relaxing in the sunshine admiring the delightful garden. There is a lawn, well established graveled decorative borders with an abundance of colourful tress, bushes and shrubs and garden lighting. To the front there is outside light colourful mature shrubs, graveled area and a driveway which provides off road car parking.
Viewing Arrangements
Note to purchasers: The property may be viewed by contacting Green & May. We have not tested any fittings, systems, services or appliances at this property and cannot verify them to be in working order or to be within the seller's ownership. We have not verified the construction, the condition or the tenure of the property. Intending purchasers are advised to make the appropriate enquires prior to purchase. If you require any further information prior to viewing please contact our office, particularly if travelling some distance. Please note that the measurements have been taken using a laser tape measure.
Property info
For more information about this property, please contact
Green and May, DE55 on +44 1773 549251 * (local rate)
Disclaimer
Property descriptions and related information displayed on this page, with the exclusion of Running Costs data, are marketing materials provided by Green and May, and do not constitute property particulars. Please contact Green and May for full details and further information. The Running Costs data displayed on this page are provided by PrimeLocation to give an indication of potential running costs based on various data sources. PrimeLocation does not warrant or accept any responsibility for the accuracy or completeness of the property descriptions, related information or Running Costs data provided here.


























.png)