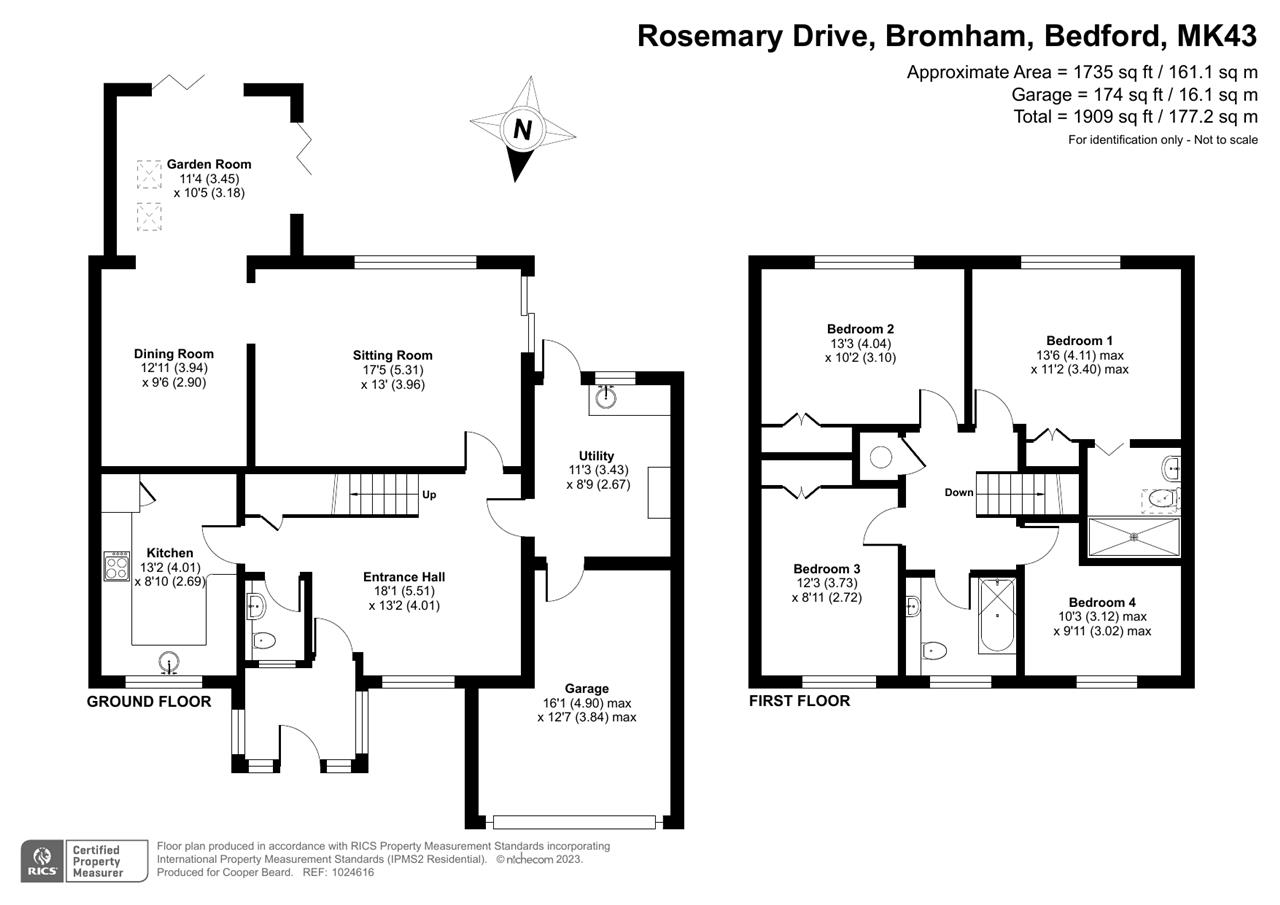Detached house for sale in Rosemary Drive, Bromham, Bedford MK43
* Calls to this number will be recorded for quality, compliance and training purposes.
Property description
** property of the week **
A stunning four-bedroom detached family home situated on a large mature plot in the heart of Bromham village.
The spacious accommodation has been modernised and finished to a high standard and is arranged over two floors and briefly comprises:
An entrance porch with vaulted ceiling which leads to an impressive entrance hall with space for a study area and staircase with oak newel posts, spindles and handrail leading to the first floor.
The sitting room is located to the rear of the property with a large picture window overlooking the beautiful south-facing landscaped gardens. The main focal point of the room is an attractive contemporary electric feature fireplace with marble surround and hearth. Sliding patio doors to the side lead to a block paved courtyard area.
A double doorway to the end of the sitting room opens into a good size dining room which in turn leads into a light and airy vaulted ceiling garden room with fantastic views. Two sets of bi-folding doors provide access to the impeccably maintained gardens giving the perfect indoor/outdoor living space.
The kitchen has been refitted with modern grey fronted units and wood effect work surfaces over. The kitchen also benefits from carousel corner units, pull out larder racks, built in Smeg fridge/freezer, Neff dishwasher, Zanussi double oven and hob, a filter fan and kick board convector heater.
There is also a cloakroom and a well-appointed utility room with access from the hall, garden and garage.
To the first floor is a good size galleried landing with oak spindles and handrail, an airing cupboard and a light tunnel supplying natural light.
The main bedroom is a large double room located at the rear of the property with views over the gardens, fitted wardrobes and a quality fitted travertine tiled en-suite with large walk-in level entry Aqualisa power shower, Low level W.C. And basin. The en-suite also boasts a heated towel rail, heated flooring and electric opening Velux sky light window.
There are three further double bedrooms, two of which have double fitted wardrobes. There is also a modern fully tiled family bathroom with a low-level W.C., basin and bath with an Aqualisa power shower and fitted screen over. Fitted cupboards are set around the basin and W.C. As well as a heated towel rail.
Outside to the front is a large lawned front garden with a well planted circular feature flower bed and a three-car length block paved driveway leading to a garage with an electric up and over door. The garage has power and light connected and a workbench area.
To the rear of the property is a beautiful well stocked south-facing garden with a patio area, lawn with circular central feature flower bed with mini privet hedge. To the edges of the lawn are well stocked deep herbaceous borders with a fantastic selection of perennial plants, trees and flowers giving colour all year round.
There is also a vegetable patch, timber shed, and to the far end of the garden is a brook with steps leading down to it.
Bromham is a popular village situated to the west of Bedford town with local facilities including two public houses, shops, hairdressers, takeaway, restaurants and a Budgens supermarket.
The village has several notable features such as a water mill and medieval bridge spanning the River Great Ouse, which offers picturesque walks along its banks.
The village has a primary school and is in the catchment for the renowned Lincroft Upper Schools at nearby Oakley.
Bedford railway station is 3 miles away providing frequent trains into London in under an hour. Good links north and south via the M1 junction 13 and 14 are also available.
Council Tax: Band F
EPC Rating: Band D
Tenure: Freehold
Property info
For more information about this property, please contact
Cooper Beard Estate Agency Ltd, MK40 on +44 1234 584071 * (local rate)
Disclaimer
Property descriptions and related information displayed on this page, with the exclusion of Running Costs data, are marketing materials provided by Cooper Beard Estate Agency Ltd, and do not constitute property particulars. Please contact Cooper Beard Estate Agency Ltd for full details and further information. The Running Costs data displayed on this page are provided by PrimeLocation to give an indication of potential running costs based on various data sources. PrimeLocation does not warrant or accept any responsibility for the accuracy or completeness of the property descriptions, related information or Running Costs data provided here.































.png)
