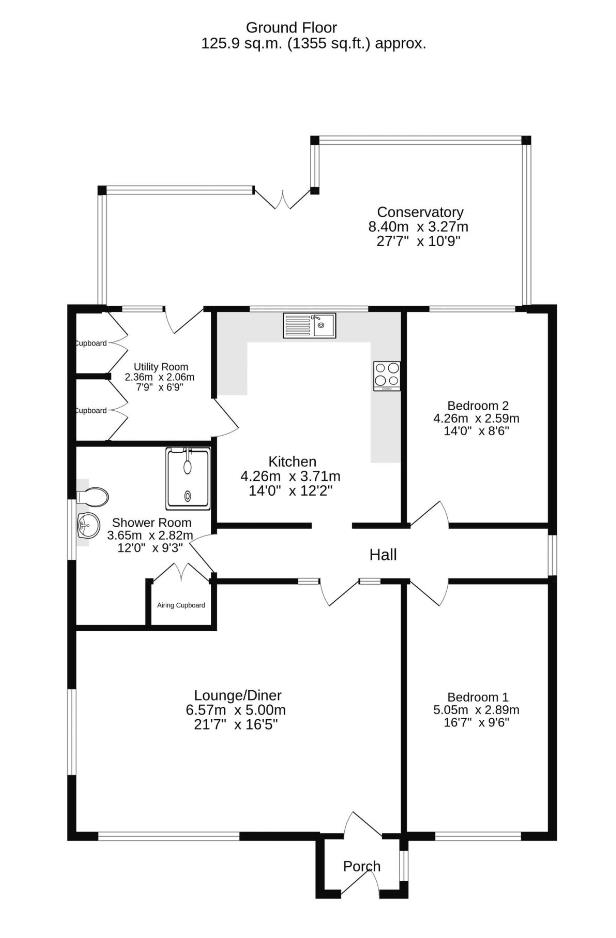Detached bungalow for sale in Mersea Road, Abberton, Colchester CO5
* Calls to this number will be recorded for quality, compliance and training purposes.
Property features
- Two Double Bedroom Detached Bungalow
- Substantial Plot (219' x 49' red to 33')
- Development Potential STPP
- Spacious Lounge/Diner 21'7" x 16'5"
- Kitchen Breakfast Room 14' x 12'2"
- Bedroom One 16'7" x 9'6"
- Modern Shower Room 12 x 9'3"
- Rear Gardens 118' x 33'
- Detached Garage and Off Road Parking for Multiple Vehicles
- No Onward Chain
Property description
Guide Price £400,000 to £425,000. With pleasure Oakheart Mersea present to the market - Montrose, well positioned on a substantial (219' x 49 max) plot, this two double bedroom bungalow offers development potential (STPP), with generous block paved parking and detached garage to the front garden( 61' x 49' ) and enclosed mature gardens to the rear(118' x 33' ), current attributes include lounge/diner 21'7" x 16'5", kitchen breakfast room 14' x 12'2", modern shower room12 x 9'3" max & Conservatory, Early viewing advised. No onward chain.
Porch (1.52m 1.22m' x 0.91m 2.13m' (5' 4'' x 3' 7''))
Composite door to front aspect, secondary glazed window to side aspect.
Lounge/Dining Room (6.40m 2.13m' x 4.88m 1.52m' (21' 7'' x 16' 5''))
Double glazed bay window to front aspect, double glazed window to side aspect, textured ceiling and coving, four wall mounted lights, three radiators, TV point.
Inner Hallway (6.40m 2.44m' x 0.61m 2.44m' (21' 8'' x 2' 8''))
Secondary glazed window to side aspect, textured ceiling and coving, radiator.
Kitchen (4.27m 0.00m' x 3.66m 0.61m' (14' 0'' x 12' 2'' ))
Secondary glazed window to conservatory, textured ceiling and coving, part tiled walls, multiple eye level cupboards, multiple roll top work surfaces, stainless steel sink and draining board, integrated oven, integrated hob with extractor hood over, multiple low level cupboards and drawers, space for washing machine, space for dish washer, radiator, TV point, tiled floor.
Utility Room (2.13m 2.74m' x 1.83m 2.74m' (7' 9'' x 6' 9''))
Door to conservatory, window to conservatory, bank of high level and low level storage cupboards, cupboard housing boiler, radiator, tiled floor.
Conservatory (8.23m 2.13m' x 3.05m 2.74m' (27' 7'' x 10' 9'' ))
Double doors to rear aspect, windows to all aspects, tap, two wall mounted lights, slab tiled floor.
Bedroom One (4.88m 2.13m' x 2.74m 1.83m' (16' 7'' x 9' 6''))
Double glazed bay window to front aspect, textured ceiling and coving, suite of fitted wardrobes with cupboards over head, window seat with built in drawers under, fitted dressing table and chest of drawers, radiator.
Shower Room (3.66m 0.00m' x 2.74m 0.91m' ( (12' 0'' x 9' 3'' ())
Double glazed window to side aspect, recessed lighting, textured ceiling and coving, part tiled walls with decorative border, partial shower paneling to walls, walk in over sized shower with wall mounted rainfall shower head and shower attachment, sink with mixer tap set in vanity unit with cupboards and drawers under, low level WC, Radiator, three wall mounted cupboards and fitted wall mirror, airing cupboard with cupboards above.
Bedroom Two
Secondary glazed window to conservatory aspect, textured ceiling, radiator.
Plot Size (66.75m 3.05m' x 14.94m max red to 10.06m (219' 10)
Front Garden (18.59m 1.22m' x 14.94m 3.05m' (61' 4'' x 49' 10''))
Sweeping block paved driveway, hedgerow to left border, panel fence to right border, detached garage, oil tank(behind garage), lawn areas, tree, feature slate beds, steps up to front door, side access to rear gardens.
Rear Garden (35.97m 0.30m' x 10.06m 1.83m' (118' 1'' x 33' 6''))
Panel fence to left and right borders, lattice fence to rear border, summer house, shed, mixture of various trees including some fruit trees, greenhouse, patio area, mixture of evergreens and shrubs to borders, extensive lawn areas split by central path, feature stoned area, pond and water feature, water butts.
Agents Note
Council tax band D // power - oil
Property info
For more information about this property, please contact
Oakheart Mersea Ltd, CO5 on +44 1206 988774 * (local rate)
Disclaimer
Property descriptions and related information displayed on this page, with the exclusion of Running Costs data, are marketing materials provided by Oakheart Mersea Ltd, and do not constitute property particulars. Please contact Oakheart Mersea Ltd for full details and further information. The Running Costs data displayed on this page are provided by PrimeLocation to give an indication of potential running costs based on various data sources. PrimeLocation does not warrant or accept any responsibility for the accuracy or completeness of the property descriptions, related information or Running Costs data provided here.


























.png)
