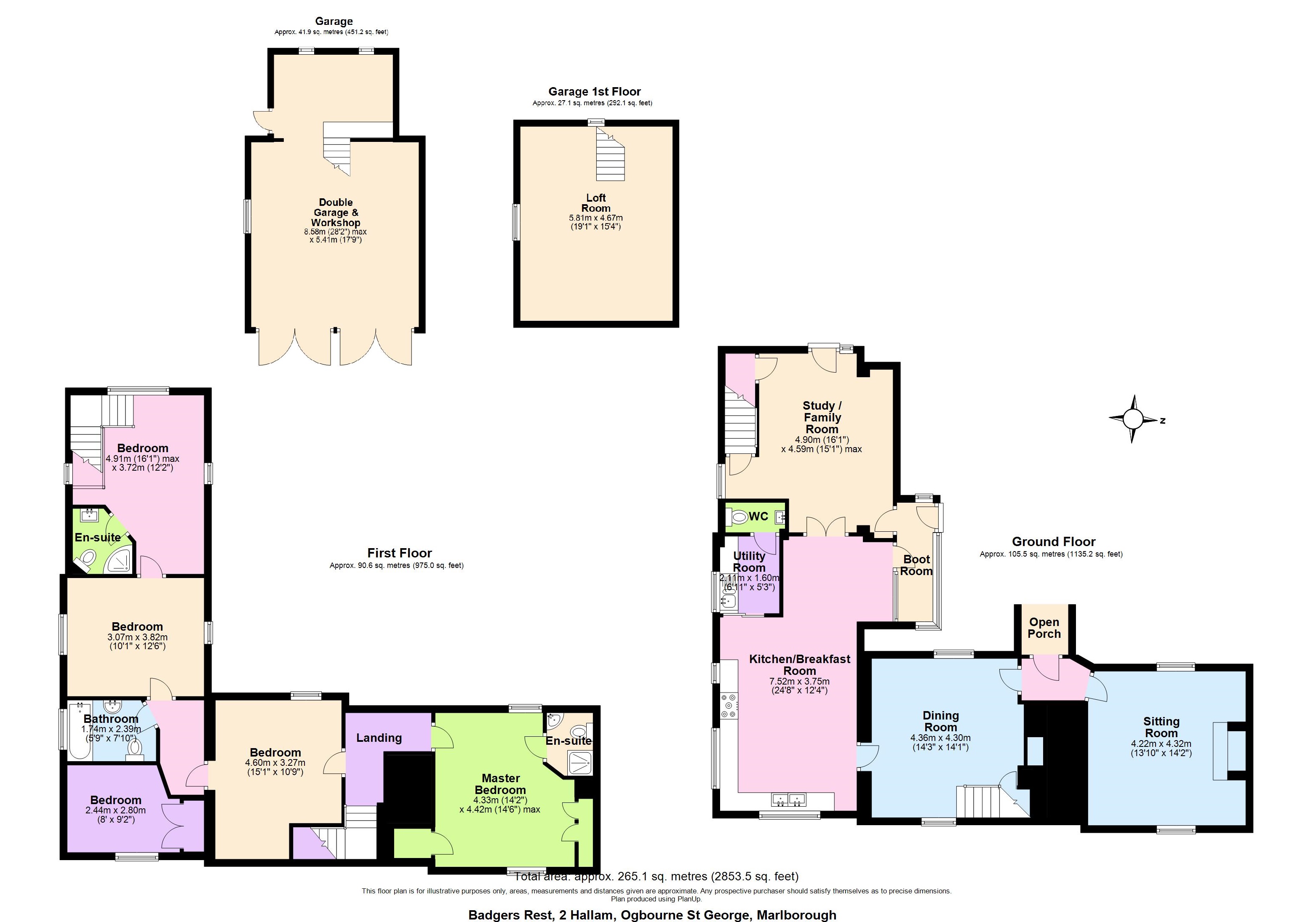Detached house for sale in Southend, Marlborough SN8
* Calls to this number will be recorded for quality, compliance and training purposes.
Property features
- Entrance Hall
- Sitting Room
- Family Room
- Dining Room
- Bespoke Kitchen/Breakfast Room
- Utility Room
- Boot Room
- Cloakroom/W.C
- Five Bedrooms
- Three Bathrooms/Ensuite-Shower Rooms
Property description
This beautiful Grade ll listed family home has been sympathetically extended and decorated over the years, combining the traditional charm of a cottage with benefits of modern day living. A gravel walkway leads up to the thatched roof entrance porch with a further enclosed entrance porch to the side used as a secondary entrance. A door takes you on through to an open plan boot room, connecting to the kitchen/breakfast room and terracotta tiled flooring, exposed wooden beams running along the ceiling with complimentary wooden frames. From the boot room is a bespoke kitchen/breakfast room which is a lovely and light social area with oak and white painted cupboards, warm granite worktops, a twin Belfast sink and timber flooring underfoot. There is space for a freestanding fridge freezer and a dishwasher. A door leads through to the good-sized utility room where there is space and plumbing for a washing machine and tumble dryer and a further door leads to the downstairs toilet. Further to the kitchen is an inviting dining room, with stone tiled flooring, a large working Victorian cast iron range, which easily forms the statement piece in the room. To finish the downstairs is a dual aspect living room with an open fireplace and beautiful views across the garden and beyond. The first floor is accessed via two separate staircases providing versatile living; there are five well-proportioned bedrooms, which are serviced by two luxurious en-suite shower rooms and an equally sumptuous family bathroom. This family home benefits from a wealth of natural light throughout and is decorated in a neutral palette adding a more contemporary feel against the period features which includes stone and timbers.
Outside
Badgers Rest is approached via a gravel driveway which provides ample parking in front of the barn style double garage. The garage provides parking for two cars, with plenty of storage space surrounding. Above the garage is a handy spacious attic which has had many uses over the years; gym, outdoor office space, as well as extra storage facilities. The delightful garden is a jewel in the crown and backs directly onto neighbouring farmland, the ridgeway and the River Og, which being a winterbourne flows through part of the year. The garden is mainly laid to lawn, interspersed with mature shrubs and fruit trees. There is also a terrace, ideal for outdoor entertaining and the perfect spot from which to enjoy the rural views. Tucked away to the side of the house, is a cobble stoned additional seating area, perfect for outside entertaining whilst enjoying the beautiful sunsets and rural locations Note: Planning permission has been granted for a garden room/one bedroom studio annexe.
Situation
Hallam is a hamlet on the outskirts of the nearby village of Ogbourne St. George, an attractive village with a well-regarded primary school, B&B and public house. The market town of Marlborough is about 4 miles to the south and has an extensive range of shopping facilities, a twice weekly market, public library and various pubs and restaurants. The town is well served with the St. Johns Academy and excellent primary schools. About 8 miles north lies the commercial centre of Swindon with regular rail services to London Paddington and the South West. The M4 motorway (junction 15) is about 4 miles. The surrounding countryside is designated as an Area of Outstanding Natural Beauty with numerous footpaths and bridleways.
Additional Information
Wiltshire County Council
Tax Band: E
Property info
For more information about this property, please contact
Hamptons - Marlborough Sales, SN8 on +44 1672 595949 * (local rate)
Disclaimer
Property descriptions and related information displayed on this page, with the exclusion of Running Costs data, are marketing materials provided by Hamptons - Marlborough Sales, and do not constitute property particulars. Please contact Hamptons - Marlborough Sales for full details and further information. The Running Costs data displayed on this page are provided by PrimeLocation to give an indication of potential running costs based on various data sources. PrimeLocation does not warrant or accept any responsibility for the accuracy or completeness of the property descriptions, related information or Running Costs data provided here.

































.png)

