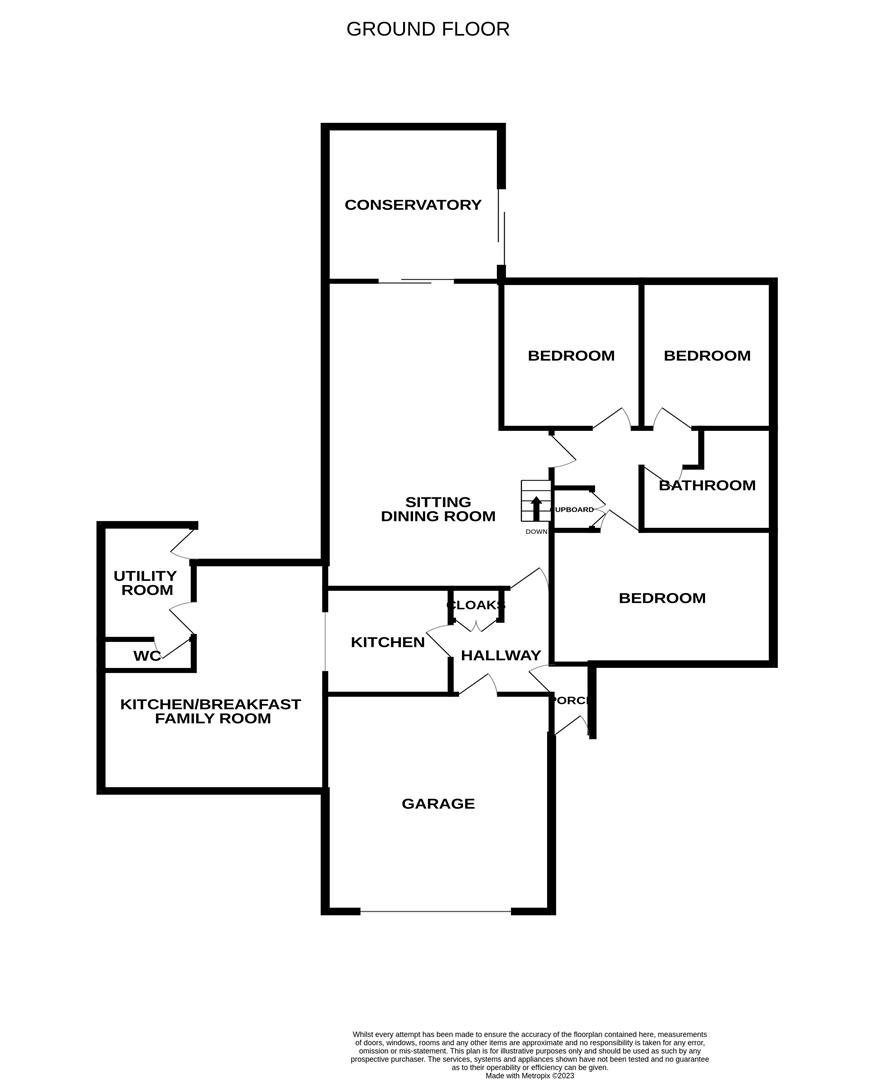Detached bungalow for sale in Ashdale, Darras Hall, Newcastle Upon Tyne, Northumberland NE20
* Calls to this number will be recorded for quality, compliance and training purposes.
Property features
- Detached Bungalow
- Landscaped Gardens
- Open Plan Kitchen/Dining/Living Room
- Split Level Lounge/Diner & Conservatory
- Utility Room / WC / Garage
- Family Bathroom WC
- Solar panels
- West Facing Rear Garden
- No onward chain
- Council Tax Band F/ EPC Rating C
Property description
An extended 3 bedroom detached bungalow offering spacious accommodation in a delightful cul-de-sac setting, within the sought after Darras Hall Estate. The property would benefit from some cosmetic updating and offers great potential. The Reception Hall has door to garage and door to kitchen which is fitted with a range of wall and base units, sink unit, electric oven, 5 ring gas hob with extractor hood and opens to the Dining/Living Area with bay window to the front. Door to a utility area with plumbing for washer, gas boiler, door to outside and door to a WC. The spacious split level Lounge/Dining Room with sliding patio doors to the Conservatory. An inner hallway with linen cupboard leads to Bedroom 1 which is to the front with fitted wardrobes and has been adapted and fitted with a walk in shower, wash basin and WC. Bedrooms 2 and 3 are to the rear. The Bathroom/WC has a wc, wash basin, bath and shower enclosure.
Externally, this property stands in mature, private gardens. The Landscaped Front Garden has a mix of of lawn and plants and shrubs with driveway to garage. The beautiful west facing Rear Garden has lawn and planted areas with a collection of shrubs and plants, with hedge surround, pond and a paved patio area.
Ashdale is pleasantly situated just off Linden Way, which itself is off Middle Drive. There is good access to local shops and schools for all ages. Comprehensive amenities can be found in the adjoining 'village' of Ponteland, with a variety of pubs and restaurants, as well as a range of sporting and leisure facilities
Entrance Hall
Kitchen Area (5.194 x 2.297 (17'0" x 7'6"))
Dining / Sitting Area (4.559 x 2.966 (14'11" x 9'8"))
Utility Room (2.514 x 1.664 (8'2" x 5'5"))
Cloakroom Wc
Split Level Lounge / Dining Room (7.205 x 3.637 widening to 4.566 (23'7" x 11'11" wi)
Conservatory (2.692 x 2.365 (8'9" x 7'9"))
Bedroom 1 (3.307 x 4.247 (10'10" x 13'11"))
Bedroom 2 (3.636 x 2.748 (11'11" x 9'0"))
Bedroom 3 (3.610 x 2.393 (11'10" x 7'10"))
Family Bathroom
Garage
Property info
For more information about this property, please contact
Goodfellows Estate Agents, NE20 on +44 1661 697885 * (local rate)
Disclaimer
Property descriptions and related information displayed on this page, with the exclusion of Running Costs data, are marketing materials provided by Goodfellows Estate Agents, and do not constitute property particulars. Please contact Goodfellows Estate Agents for full details and further information. The Running Costs data displayed on this page are provided by PrimeLocation to give an indication of potential running costs based on various data sources. PrimeLocation does not warrant or accept any responsibility for the accuracy or completeness of the property descriptions, related information or Running Costs data provided here.



























.png)
