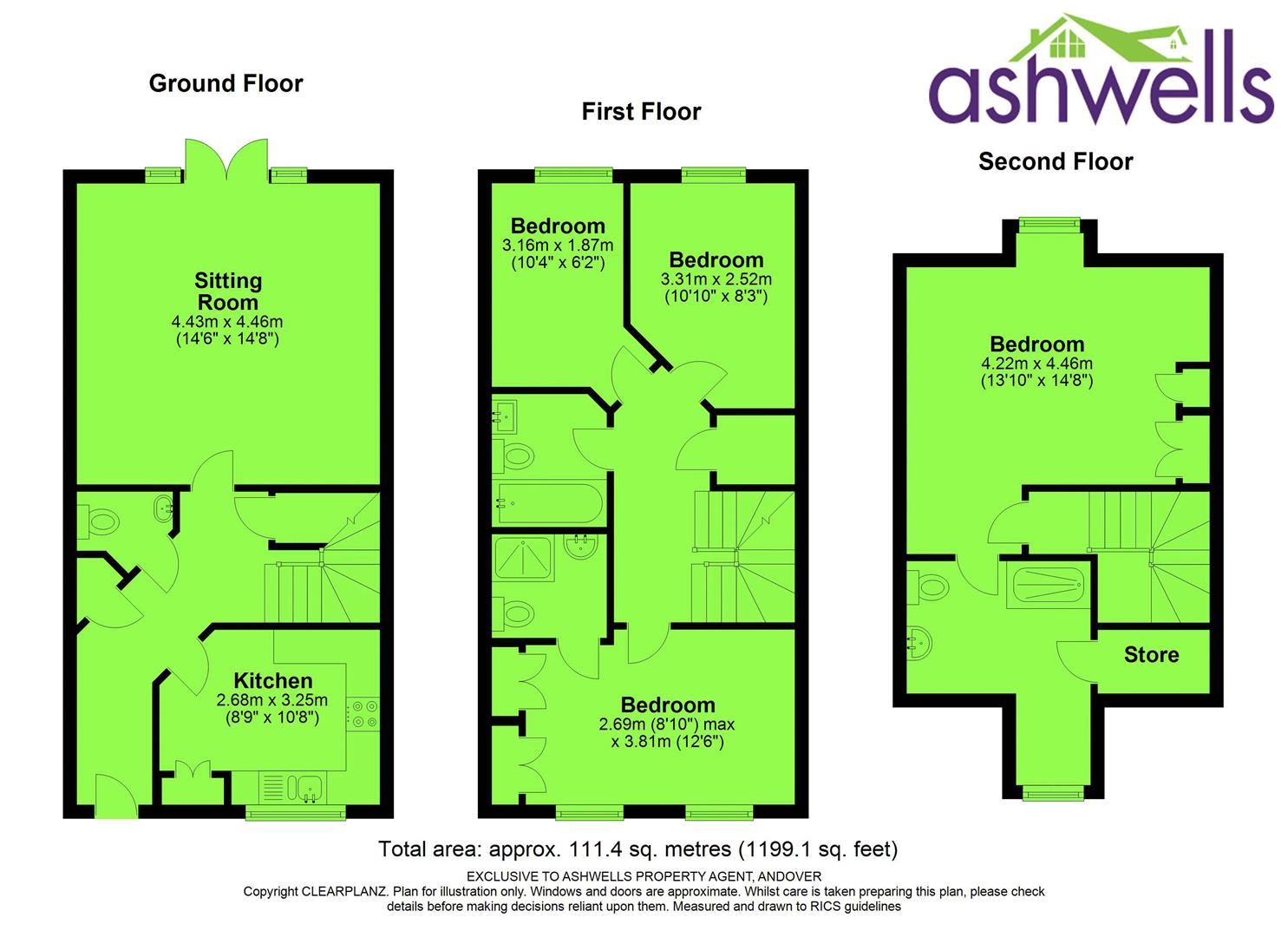Semi-detached house for sale in Colvin Close, Andover SP10
* Calls to this number will be recorded for quality, compliance and training purposes.
Property features
- Secluded Cul De Sac
- Off road parking for several cars
- Nest Smart Home
- Two Bedrooms with En-suite Bathrooms
- Downstairs cloakroom
- Modern kitchen
- Anton School catchment area
- Close to local nature walks
Property description
This property is situated in a secluded cul de sac within close proximity of Andover town centre. Colvin Close is within close proximity of the delightful Ladies Walk, Harewood Forest and the bluebell fields. It is well-connected to various transport links Andover Railway Station is about 1.5 miles away. The A303 is also nearby, providing access to London and the West Country. Bus services operate regularly throughout the town, providing easy access to neighbouring towns and villages.Andover offers a range of leisure facilities, including the Andover Leisure Centre, which offers a gym, fitness classes, swimming pools, and a sports hall. The town also has a cinema, The Lights Theatre, a bowling alley, and various pubs and restaurants.There are several schools located in close proximity including the popular Anton Primary School, Vigo Junior School, Andover Church of England Primary School and Rookwood Independent SchoolThere are also several nursery schools and further education colleges located in Andover.
Front
Nestled in a cul-de-sac with a block paved driveway affording parking for multiple vehicles.
Door
Solid oak front door with glass panel.
Entrance Hall
Enter via the solid oak front door which provides access to the hallway with wood effect flooring. There is a large storage cupboard perfect for storing outdoor garments and footwear.
Kitchen
Modern fitted kitchen with a range of eye and base level units housing an oven, hob with extractor hood over and one a half bowl sink and drainer. Tile flooring. Window to front elevation. Door to entrance hall. Ideal Logic A rated boiler located in kitchen cupboard.
Living Room
Wood effect flooring, Fibre igb internet connection and Patio doors to rear elevation with views of the secluded rear garden.
1st Floor Landing
Doors giving access to Bedroom one with en suite, all other bedrooms and family bathroom. Built in laundry cupboard housing hot water tank. Stairs rising to second floor.
Bedroom One
Windows to front elevation, range of fitted wardrobes . Doors to the en suite and landing
Bedroom One Ensuite
Enclosed shower cubicle, part tiled walls, hand wash basin on pedestal and low level w.c.
Bedroom Two
Window to rear elevation, radiator. Door to landing.
Bedroom Three
Window to rear elevation, radiator. Door to landing.
Family Bathroom
Bath with shower over, wall mounted towel rail, close coupled wc and hand basin with storage. Door to landing.
Second Floor Master Bedroom
Windows to front elevation, range of fitted wardrobes, Doors to the master en suite and landing.
Master Bedroom Bedroom Ensuite
Large enclosed shower cubicle with rainhead shower, close coupled wc and wash hand basin. Eaves storage and door to Master Bedroom.
Rear Garden
Enclosed by close board fencing with a gate providing side access.
Parking
Allocated parking to the front of property for two cars and a further parking space around the corner. There is also a piece of land/garden to the front of the property that has the potential to be developed into further parking.
Property info
For more information about this property, please contact
Ashwells Estate Agents, SP10 on +44 1264 726054 * (local rate)
Disclaimer
Property descriptions and related information displayed on this page, with the exclusion of Running Costs data, are marketing materials provided by Ashwells Estate Agents, and do not constitute property particulars. Please contact Ashwells Estate Agents for full details and further information. The Running Costs data displayed on this page are provided by PrimeLocation to give an indication of potential running costs based on various data sources. PrimeLocation does not warrant or accept any responsibility for the accuracy or completeness of the property descriptions, related information or Running Costs data provided here.





































.jpeg)
