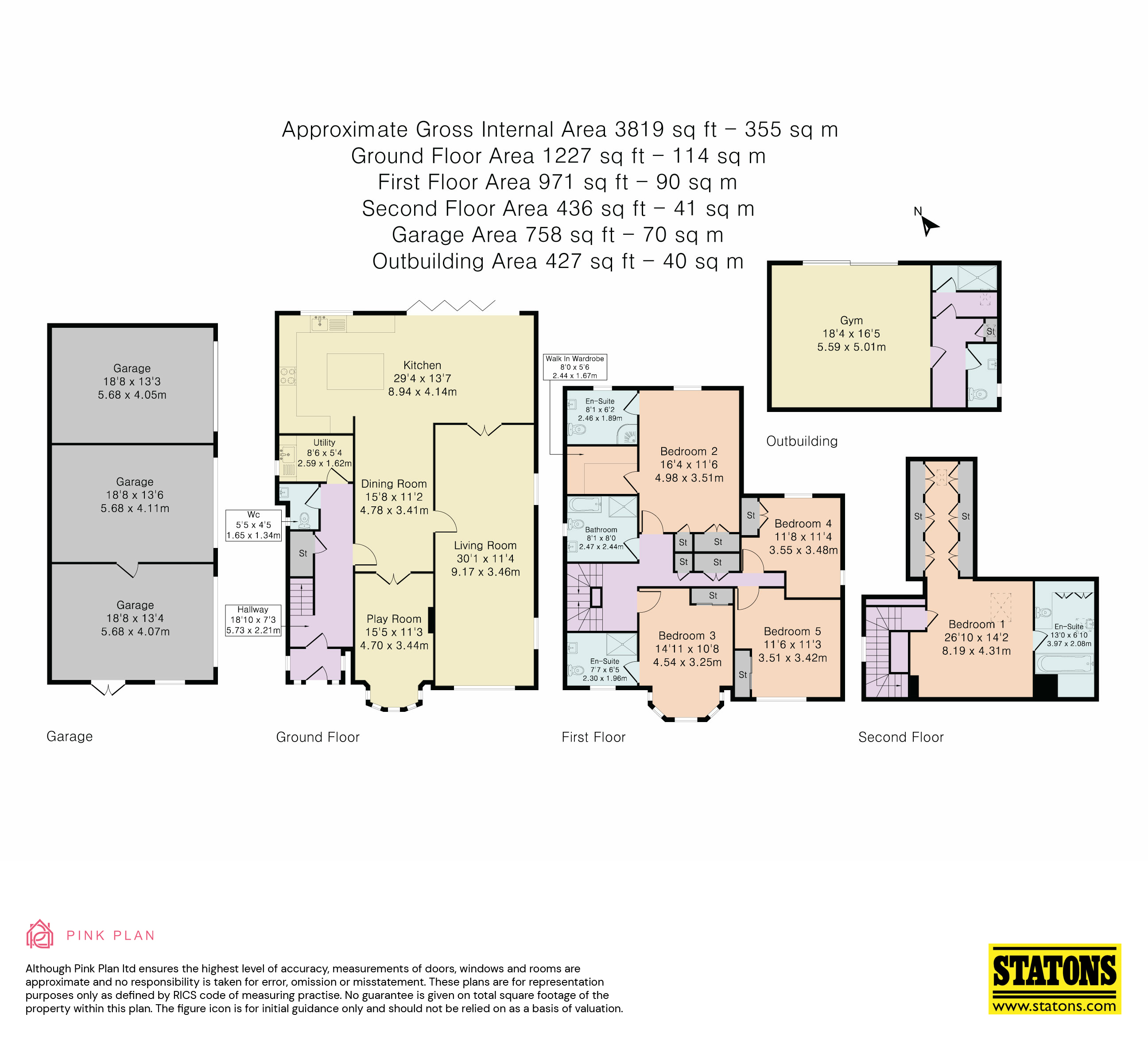Detached house for sale in Hadley Way, London N21
* Calls to this number will be recorded for quality, compliance and training purposes.
Property features
- Sole Agents
- Beautiful Five Bedroom Detached Family Home
- Modernised with Luxurious Fittings Throughout
- Open Plan Kitchen Diner Super Room
- Playroom/Study Area
- Four Double Bedrooms and Principal Suite
- Outbuilding with Separate WC and Shower Room
- Gated Driveway Leading to Three Garages
- Excellent Transport Links
Property description
This beautifully present 5 bedroom detached family home sits in a prominent position and has a versatile layout with the added benefit of a rear gated entrance leading to three garages. The property has recently been modernised with luxurious fittings throughout.
As you enter the property the hallway leads you to the ground floor WC and the utility room. A further door leads you through to an open plan kitchen diner super room and provides access to a playroom / study and a further 30ft lounge with interconnecting doors to the family sitting area. The kitchen has been appointed with natural stonework tops and a shaker style kitchen and has a range of integrated appliances. Furthermore bi-folding doors lead you out on the patio terrace.
To the first floor there are 4 double bedrooms including the principal suite which has views over the rear garden and benefits from a walk-in dressing room and ensuite shower room. All three of the other bedrooms have bespoke built in wardrobes and bedroom three also benefits from an ensuite. To complete this floor there a spacious family bathroom that has been finished with porcelain tiles and contemporary sanitaryware.
To the second floor there is a further grand suite with its own dressing room and ensuite and has of the surrounding area.
The rear garden has been designed around all year use with is large patio and lazy lawn. This then leads to an outbuilding that is currently used as a gym with separate WC and shower room. This would also make an idea home office or an annexe. To the rear of the garden suite there is a further section of garden that leads to three garages and rear gated entrance.
To the front of the property there is a block paves gated driveway with soft landscaping to the borders providing parking for a few vehicles.
For more houses for sale in Hadley Wood please call our Hadley Wood team.
Council Tax - E
Local Authority - Enfield
Ground Floor
Hallway (5.74m x 2.2m)
WC (1.65m x 1.35m)
Utility Room (2.6m x 1.63m)
Kitchen (8.94m x 4.14m)
Dining Room (4.78m x 3.4m)
Play Room (4.7m x 3.43m)
Living Room (9.17m x 3.45m)
First Floor
Bathroom (2.46m x 2.44m)
Walk In Wardrobe (2.44m x 1.68m)
Ensuite Bathroom (2.46m x 1.88m)
Bedroom 2 (4.98m x 3.5m)
Bedroom 3 (4.55m x 3.25m)
Bedroom 4 (3.56m x 3.45m)
Bedroom 5 (3.5m x 3.43m)
Second Floor
Bedroom 1 (7.95m x 4.32m)
Ensuite Bathroom (3.96m x 2.08m)
Outbuilings
Gym (5.6m x 5m)
Garage 1 (5.7m x 4.06m)
Garage 2 (5.7m x 4.11m)
Garage 3 (5.7m x 4.04m)
Property info
For more information about this property, please contact
Statons - Hadley Wood, EN4 on +44 20 8033 9537 * (local rate)
Disclaimer
Property descriptions and related information displayed on this page, with the exclusion of Running Costs data, are marketing materials provided by Statons - Hadley Wood, and do not constitute property particulars. Please contact Statons - Hadley Wood for full details and further information. The Running Costs data displayed on this page are provided by PrimeLocation to give an indication of potential running costs based on various data sources. PrimeLocation does not warrant or accept any responsibility for the accuracy or completeness of the property descriptions, related information or Running Costs data provided here.











































.png)
