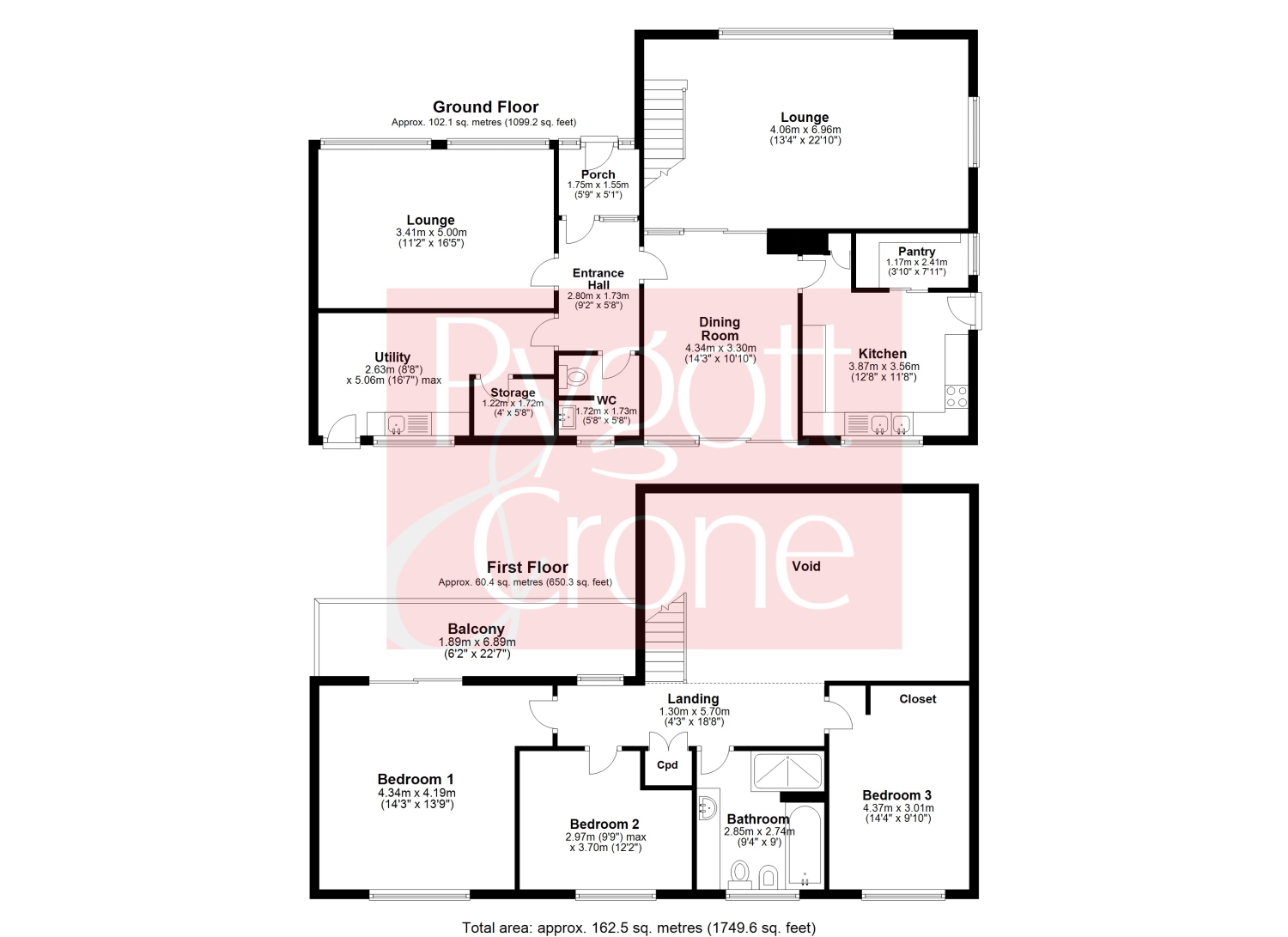Detached house for sale in Frithville Road, Sibsey, Boston, Lincolnshire PE22
* Calls to this number will be recorded for quality, compliance and training purposes.
Property features
- 3 Bedroom Detached Family Home
- Open Field Views
- Spacious Rooms & Flexible Accommodation
- Driveway & Detached Double Garage
- Village Location
- Requires Modernisation
- No Onward Chain
- Viewing Essential
- EPC Rating - E, Council Tax Band - D
Property description
Pygott and Crone are delighted to market Concord, a spacious detached property which is located in the popular village of Sibsey.
Offering an extremely flexible layout and extremely spacious accommodation, the property itself does require some modernisation and improvement throughout however offers brilliant potential.
Externally the property is set back from the road and boasts large front and rear lawn gardens. There is also a spacious driveway which provides ample off road parking and leads down the side of the property towards the detached double garage.
Internally the accommodation briefly comprises; Entrance porch leading through into an Entrance Hallway, downstairs Cloakroom, Utility Room, Sitting Room, Dining Room, Lounge, Kitchen and Pantry.
The first floor offers the three double Bedrooms with a balcony to Bedroom One, a main Bathroom and a galleried landing.
Viewings are by appointment only.
Entrance Porch
1.75m x 155m - 5'9” x 508'6”
Entrance Hall
2.8m x 1.73m - 9'2” x 5'8”
Lounge 1
4.06m x 6.69m - 13'4” x 21'11”
Pantry
1.17m x 2.41m - 3'10” x 7'11”
Kitchen
3.87m x 3.56m - 12'8” x 11'8”
Dining Room
4.34m x 3.3m - 14'3” x 10'10”
WC
1.72m x 1.73m - 5'8” x 5'8”
Storage
1.22m x 1.72m - 4'0” x 5'8”
Utility
2.63m x 5.06m - 8'8” x 16'7”
Lounge 2
3.41m x 5m - 11'2” x 16'5”
Landing
1.3m x 5.7m - 4'3” x 18'8”
Bedroom 1
4.34m x 4.19m - 14'3” x 13'9”
Bedroom 2
2.97m x 3.7m - 9'9” x 12'2”
Bedroom 3
4.37m x 3.01m - 14'4” x 9'11”
Bathroom
2.85m x 2.74m - 9'4” x 8'12”
Property info
For more information about this property, please contact
Pygott & Crone - Boston, PE21 on +44 1205 216931 * (local rate)
Disclaimer
Property descriptions and related information displayed on this page, with the exclusion of Running Costs data, are marketing materials provided by Pygott & Crone - Boston, and do not constitute property particulars. Please contact Pygott & Crone - Boston for full details and further information. The Running Costs data displayed on this page are provided by PrimeLocation to give an indication of potential running costs based on various data sources. PrimeLocation does not warrant or accept any responsibility for the accuracy or completeness of the property descriptions, related information or Running Costs data provided here.







































.png)

