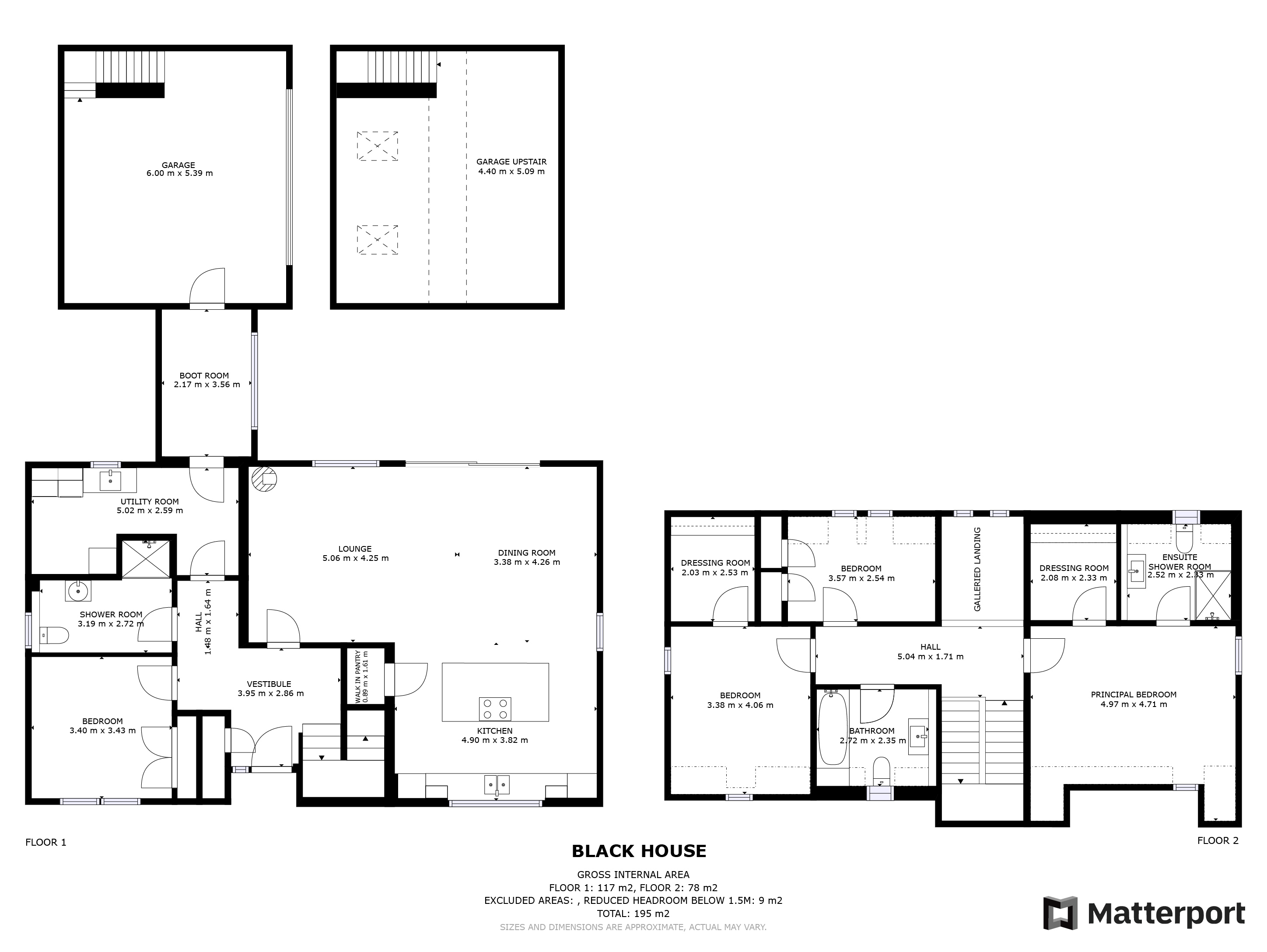Detached house for sale in The Black House, Millbank, Udny, Ellon, Aberdeenshire AB41
* Calls to this number will be recorded for quality, compliance and training purposes.
Property features
- Contemporary open spaces filled with light
- Scotframe Val-u-Therm Plus closed panel system
- Wall with u-values from 015 to 0.08W/m2K
- Superb principal bedroom suite
- Integral garage
- Versatile floored room above garage
- EPC Rating = A
Property description
The Black House is a high-spec, bespoke sustainable home with Scandinavian and west coast influences, and a 100% energy efficiency rating
Description
Designed by Ian Duncan architects and built by Cairnrowan Custom Homes. The Black House was completed in 2019. Nestled in the centre of a group of four other individually styled homes, this property is in a lovely rural setting surrounded by rolling countryside and agricultural farming land. The dramatic black front elevation gives the house its name and complements the pointed stone work of the end gable wall. This is a particularly energy efficient home and a theme of the ground floor is the extensive use of polished solid concrete.
This delightful detached property is in turn key order and is very modern and minimal in style and presentation. A bright hallway leads into the superb open plan lounge/dining room/kitchen which features a wood burning stove. There is a feeling of bringing the outdoors in with extensive windows and patio doors. The kitchen is naturally split by a stylish breakfast bar. One side includes soft close drawers and the other has casual dining space. For everyday domestic tasks is a spacious utility room plumbed for a washing machine with space for a tumble dryer. In addition is a boot room which is great for outdoor clothing and sporting equipment. Should one storey living be required there is a ground floor bedroom with adjacent shower room. An timber staircase is flooded with natural light and has a contemporary glass balustrade. Of generous proportions is the principal bedroom suite with dressing room and en suite shower room complete with oversized shower enclosure. Two further bedrooms are serviced by a large bathroom with mains over-bath shower.
Location
Millbank is a hamlet situated some 4 miles from Ellon. The nearby village of Pitmedden has a primary school and village shop, and there is a further primary school in Udny Green which also has an award-winning restaurant. Secondary schooling can be found in Oldmeldrum as well as Ellon, and there is a local gym near Tarves. Ellon is a picturesque town situated by the River Ythan in the beautiful countryside of Aberdeenshire. The areas surrounding Ellon have a rich agricultural heritage that is told in the words of the bothy ballads – traditional songs that were originally sung by farm workers in the northeast of Scotland. The shopping facilities available in Ellon cater for everyday needs and other amenities include hotels, restaurants and specialist shops. Leisure and sporting facilities are available at the new community swimming pool and sports complex, with golf to be found at the McDonald Golf Club and nearby Trump International.
Square Footage: 2,110 sq ft
Additional Info
Easily maintained, there are gardens areas to the front and rear mostly in lawn and curved and sweeping areas covered with gravel. The grounds are mostly enclosed by timber fencing.
Integral double garage with pitched and slated roof. A fixed timber stair to a floored and lined room which is exceptionally versatile as a home office space, hobby room or retreat space.
Timber casement double glazed windows. Double glazed Velux roof light. Photo-voltaic panels to the roof generate electricity and a ‘Tesla’ storage battery in the garage stores generated electricity. Heating is by an air source heat pump which also provides hot water and works in tandem with an underfloor system at ground floor level and radiators at first floor level. Cairnrowan selected the Scotframe Val-u-Therm plus® closed panel system, which results in homes that are warm and draught-proof in winter, cool and well ventilated in summer. The system can provide walls with u-values from 0.15 to 0.08W/m2K, one of the best in the world. Bold materials, solar and battery technology inside a thermally efficient structure with an estimated running cost of £32 a month. Mains water and electricity. Private drainage.
Property info
For more information about this property, please contact
Savills - Aberdeen, AB10 on +44 1224 088806 * (local rate)
Disclaimer
Property descriptions and related information displayed on this page, with the exclusion of Running Costs data, are marketing materials provided by Savills - Aberdeen, and do not constitute property particulars. Please contact Savills - Aberdeen for full details and further information. The Running Costs data displayed on this page are provided by PrimeLocation to give an indication of potential running costs based on various data sources. PrimeLocation does not warrant or accept any responsibility for the accuracy or completeness of the property descriptions, related information or Running Costs data provided here.





























.png)