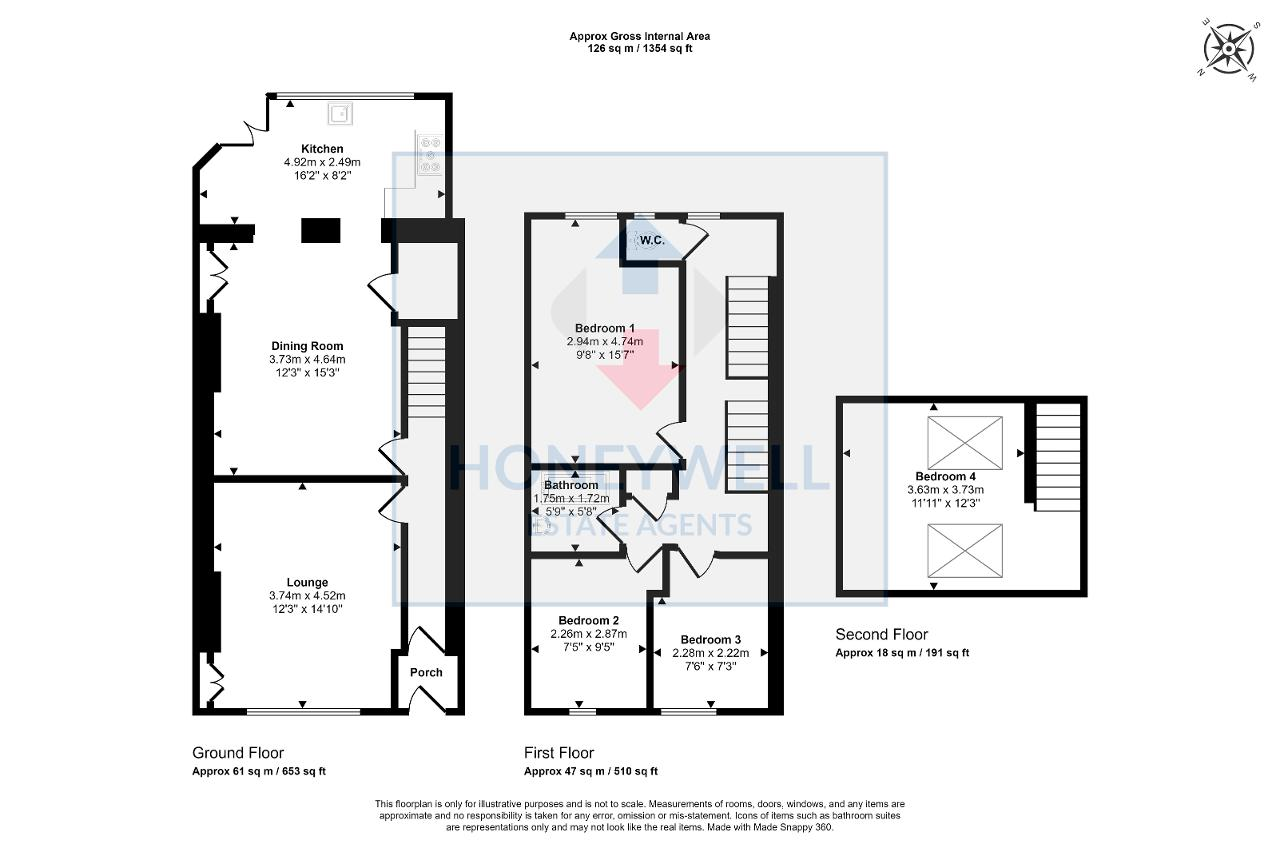Terraced house for sale in Whalley Road, Sabden BB7
* Calls to this number will be recorded for quality, compliance and training purposes.
Property features
- Spacious stonebuilt family terrace
- 4 bedrooms including attic
- 2 spacious reception rooms
- Patio garden to the rear
- Modern double glazing
- Light kitchen with granite worktops
- Character features including flag floors
- 126 m2 (1,354 sq ft) approx.
Property description
A spacious stonebuilt terrace house situated in the centre of this popular village within walking distance of local amenities including primary schools, church, two public houses, local park and shops. The house offers fantastic character features including York stone flag floors, picture rail and fireplace coupled with modern double glazing and gas central heating.
On the ground floor there is an entrance hallway, lounge with sash windows and gas stove, dining room with stone flag floor and log burner and kitchen with modern glass roof and granite work surfaces. Upstairs there are four bedrooms, a bathroom with shower and separate w.c.. Outside to the front there is a forecourt garden and at the rear is an attractive blocked paved patio garden with planting borders. Viewing is essential.
Ground Floor
Entrance vestibule
With modern composite front door with feature leaded window, original tiled floor and half-glazed door to:
Hallway
With tiled floor, feature cast iron radiator, staircase off to first floor and feature wood panelled arch.
Sitting room
3.7m x 4.5m (12'3" x 14'10"); with sash PVC windows to the front, picture rail, storage cupboards built into the alcove, fireplace housing cast iron stove set into chimney with cast iron surround and stone flagged hearth, oak flooring and television point.
Dining room
3.7m x 4.6m (12'3" x 15'3"); with picture rail, feature cast iron log burning stove set into the chimney breast with attractive stone surround and hearth, storage cupboards built into the alcove, feature York stone flagged floor, understairs storage cupboard and open to:
Kitchen
4.9m x 2.5m (16"2" x 8"2"); with a fitted range of wooden wall and base units with complementary solid granite work surface and splashback, ceramic butler sink unit with mixer tap, draining board carved into granite work surface and extractor canopy. Feature York stone flagged floor, modern glass roof and French doors opening to rear patio area, plumbing for a washing machine and recessed spotlighting.
First Floor
Spacious landing
With window to rear elevation, spindles and balustrade, staircase off to second floor and built-in storage cupboard.
Bedroom one
2.9m x 4.7m (9"8" x 15"7").
Bedroom two
2.3m x 2.9m (7"5" x 9"5"); with built-in bed with storage cupboards under, built-in bookcase, desk with drawers and fitted wardrobe.
Bedroom three
2.3m x 2.2m (7"6" x 7"3"); with built-in bed with drawers and cupboards under and built-in desk.
Bathroom
With a 2-piece white suite comprising a pedestal wash-hand basin with chrome tap, panelled bath with chrome shower-tap fitment and thermostatic shower over with folding glass screen, fully tiled walls, cast iron radiator with chrome towel rail, tiled floor, recessed spotlighting and extractor fan.
Separate toilet
With a fitted high suite w.c. With chain flush, brick tile walls to dado height and stone window sill.
Second Floor
Bedroom four
3.6m x 3.7m (11"11" x 12"3"); with 2 Velux windows with fitted black out blinds and built-in storage in the eaves.
Exterior
Outside
There is a forecourt garden to the front with wrought iron gate and path to the front door. To the rear there is an attractive patio garden with blocked paved patio area, planting borders and boundary fencing.
Heating: Gas fired hot water central heating system complemented by sealed unit double glazing. The double glazing and combination central heating boiler were installed in 2020.
Services: Mains water, electricity, gas and drainage are connected.
Tenure: Leasehold with remainder of 999 year lease. Ground rent is approximately £2 per annum.
Council tax band C.
EPC: The energy efficiency rating of the property is D.
Viewing: By appointment with our office.
Property info
For more information about this property, please contact
Honeywell Estate Agents, BB7 on +44 1200 328952 * (local rate)
Disclaimer
Property descriptions and related information displayed on this page, with the exclusion of Running Costs data, are marketing materials provided by Honeywell Estate Agents, and do not constitute property particulars. Please contact Honeywell Estate Agents for full details and further information. The Running Costs data displayed on this page are provided by PrimeLocation to give an indication of potential running costs based on various data sources. PrimeLocation does not warrant or accept any responsibility for the accuracy or completeness of the property descriptions, related information or Running Costs data provided here.





























.png)

