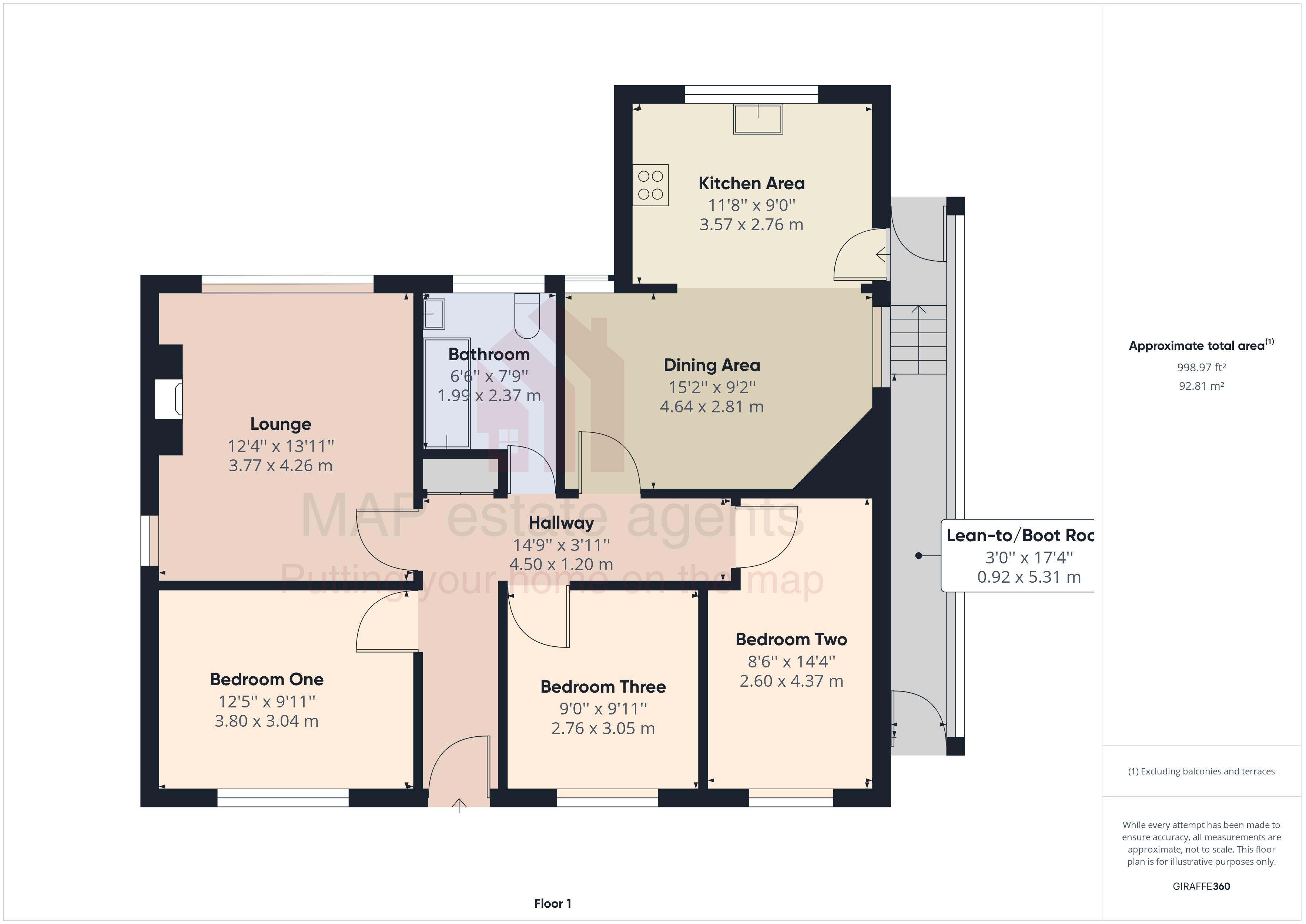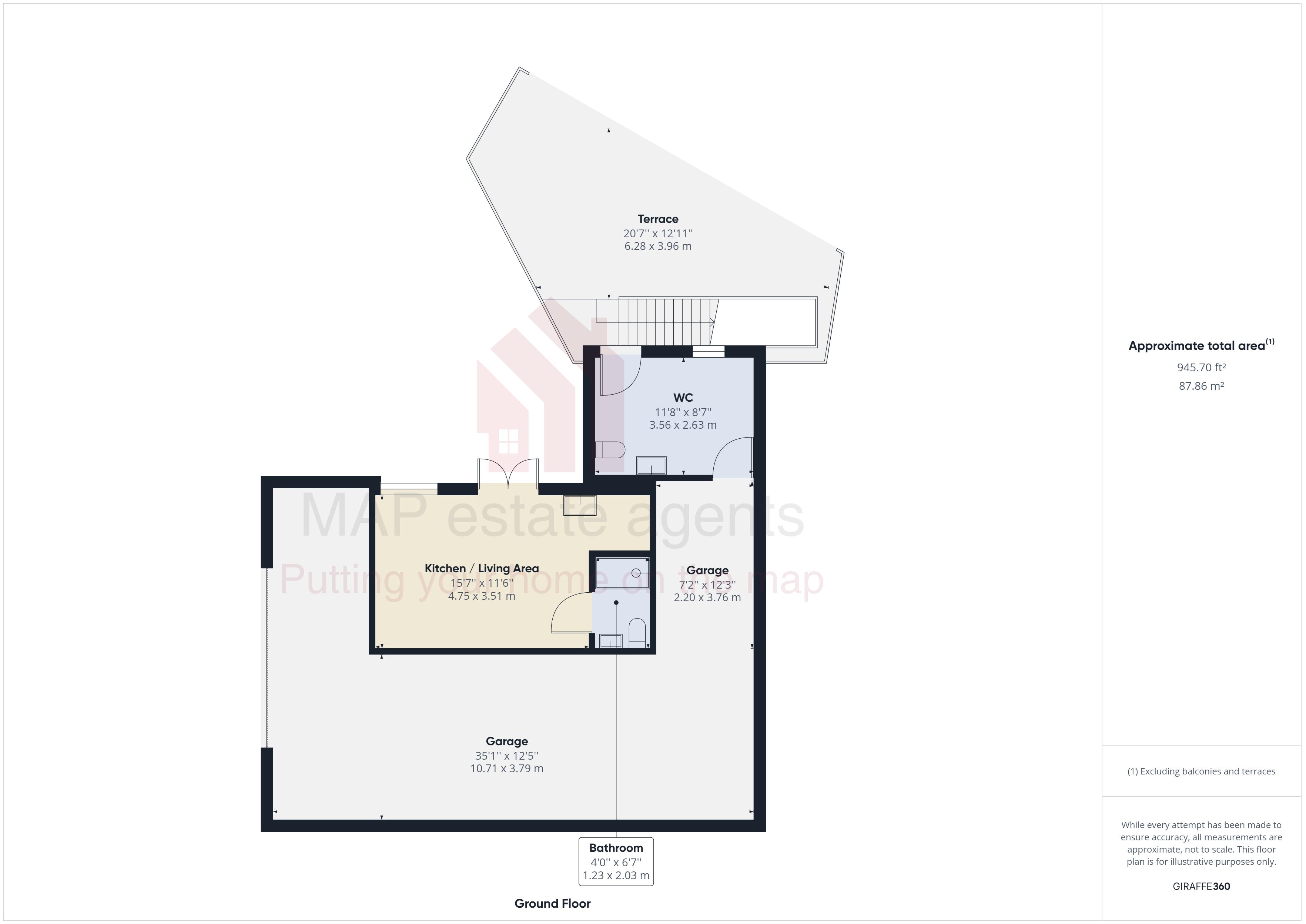Property for sale in Tregew Road, Flushing, Falmouth TR11
* Calls to this number will be recorded for quality, compliance and training purposes.
Property features
- Located in the harbour village of Flushing
- Very deceptive sizable property
- Three bedrooms plus a self-contained one bedroom annexe
- Self-contained annexe/studio apartment/or potential workshop/studio
- River and countryside views from spacious kitchen/diner
- Lounge with wood burner and river views
- Main house bathroom, annexe shower room and utility/cloakroom
- Two private enclosed gardens that could be returned to one
- Driveway parking for several cars
- Garage and further annexe parking to the side
Property description
First appearances can be deceptive with this property, located on a popular road to the entrance to Flushing with access down to the harbour and Falmouth Boat Construction, with a short walk to the centre of the village, this home has three bedrooms, harbour views and an a self-contained annexe/studio apartment.
The property is a large house with three bedrooms, the lounge and kitchen/diner enjoy views of the Penryn River and surrounding countryside, there is a bathroom and a separate utility/WC. To the outside there is a garage with a separate utility below, further parking and a self-contained studio annexe with its own private seating area! The property also features an ample private garden and a decked area. All this from what appears at the front to be a bungalow with a gated entrance and driveway.
Having been a family home and a successful holiday let with self-contained studio under, options are abundant with this property and an early viewing is strongly recommended.
The property is located at the entrance to the village with a short walk to the centre passing one of two Public Houses and a church en-route. Approaching the harbour, you will see the second Public House and well-stocked village store with a restaurant located on the quay. Running from the quay there is a regular boat ferry across to Falmouth.
Flushing also features a popular beach along with stunning coastal and woodland walks towards Mylor Harbour.
The nearby town of Falmouth is home to the Maritime Museum, Pendennis Castle and four beaches. The town centre provides a large selection of restaurants, cafes and Public Houses and many individual retail outlets alongside major chain stores. Falmouth is an area where many water-based activities can be enjoyed, such as boat trips, surfing, kayaking and fishing to name a few. In addition to the boat ferry which regularly runs from Flushing to Falmouth, there is also a regular bus service. In Falmouth, one will also find three railway branch stations for the train line to Truro.
Accommodation Comprises
Double glazed door to:-
Hallway
Storage cupboard, positive airflow system and wood flooring throughout. Glazed door leading to:-
Lounge (13' 11'' x 12' 4'' (4.24m x 3.76m) maximum measurements)
Featuring a dual-aspect with inset fireplace with wood-burner and hearth. Views of the Penryn River (clearer views in the winter) and the harbour. Radiator.
Bedroom One (12' 5'' x 9' 11'' (3.78m x 3.02m))
Double glazed window and radiator.
Bedroom Two (14' 4'' x 8' 6'' (4.37m x 2.59m) maximum measurements)
Double glazed window and radiator.
Bedroom Three (9' 11'' x 9' 0'' (3.02m x 2.74m))
Double glazed window and radiator.
Kitchen/Diner
Kitchen Area (11' 8'' x 9' 0'' (3.55m x 2.74m))
Double glazed window overlooking the Penryn River and surrounding countryside. Range of floor and wall mounted cupboards with worktop over incorporating a stainless steel sink and drainer. Integrated oven and hob with stainless steel splash back and extractor hood above, tiled surround. Spaces for dishwasher and fridge, tiled flooring.
Dining Area (15' 2'' x 9' 2'' (4.62m x 2.79m) maximum measurements)
Two double glazed windows. Featuring an inset fireplace with wood burner, wood flooring and two radiators. Door to:-
Lean-To/Boot Room (17' 4'' x 3' 0'' (5.28m x 0.91m))
Double glazed windows with a door at each end.
Bathroom
Obscured double glazed window. P-shaped bath with shower over and shower screen, vanity wash hand basin with mirror and shelf above, low level WC. Extractor fan. Tiling to walls, tiled flooring and heated towel rail.
Utility (11' 8'' x 8' 7'' (3.55m x 2.61m))
Window. WC and wall-hung wash hand basin. Floor-mounted oil combination boiler, worktop with storage cupboards below, spaces and plumbing for washing machine and tumble dryer. Door to:-
Garage (35' 1'' x 12' 5'' (10.69m x 3.78m) max. Measurements, irregular shape, plus 12' 3" x 7' 2" (3.76m x 2.20m))
Sliding double double doors to the front. Ideal as a storage space and with power and light connected. Plus further unmeasured space.
Annexe/Studio
A self-contained room accessed from a private seating area with a double glazed door and double glazed window. Kitchenette with floor mounted cupboards with worktop over incorporating a sink unit and drainer, with tiled splash back. Space for fridge. Seating area for table and chairs, space for king sized bed and clothes storage. Radiator.
Shower Room
Shower cubicle with mains water, low level WC and vanity wash hand basin. Heated towel rail.
Outside
To the front of the property there is driveway parking for several cars and a range of mature shrubs and hedging. There is also a lawn area and the siting for the oil tank. Access to the side of the property where there is a further parking area (chained off) and gated access to an outside seating area for the annexe/studio.
Private Garden/Decking (Main House)
The garden is fully enclosed and features a large deck area alongside a lawn with a range of mature shrubs.
Agent's Note
The Council Tax Band for this property is Band 'E'.
Directions
Heading from Penryn, turn right towards Flushing at the top of Bissom Road. Continue along this road until you come to the junction. Turn right again and proceed down to Flushing, passing Tregew Close on the left-hand side. Halfway down the hill on right-hand side, you will see a turn which leads down to Falmouth Boat Construction. The gates to the property is first on the right-hand side. The garage is further down with detachable chain. If using What3words: Badge.vibrate.type
Property info
For more information about this property, please contact
MAP estate agents, TR15 on +44 1209 254928 * (local rate)
Disclaimer
Property descriptions and related information displayed on this page, with the exclusion of Running Costs data, are marketing materials provided by MAP estate agents, and do not constitute property particulars. Please contact MAP estate agents for full details and further information. The Running Costs data displayed on this page are provided by PrimeLocation to give an indication of potential running costs based on various data sources. PrimeLocation does not warrant or accept any responsibility for the accuracy or completeness of the property descriptions, related information or Running Costs data provided here.







































.png)
