Semi-detached house for sale in Kinloch Road, Normanby, Middlesbrough TS6
* Calls to this number will be recorded for quality, compliance and training purposes.
Property features
- Exceptional property
- Three bedrooms
- Modern interior
- Vacant possession
- Sought after area
- Private parking
- Sunroom
- Contents included - for additional fee
- Garage
- Virtual tour
Property description
This freshly listed property boasts a contemporary interior design, complemented by the convenience of a private driveway. Need more? How about a sunroom to accommodate your extra space needs?
Hallway (4.80m x 1.80m (15'9" x 5'11"))
The hallway is a long open space as you enter the property with walls decorated in soft colors which sets a welcoming environment whilst also gaining access to the reception room, dining room, kitchen, first floor, and understair storage.
Reception Room (4.17m x 3.40m (13'8" x 11'2" ))
The reception room is an exceptional size with a large UPVC double-glazed bay window to the front aspect and features a decorative archway that leads into the dining area. This room compromises soft grey carpet, painted walls, and beautiful marble fire with surround and would comfortably fit a three-piece suite and storage units at ease.
Dining Room (3.63m x 3.38m (11'11" x 11'1"))
This attractive room provides the perfect amount of space for a dining room table making it a fantastic addition to the property to spend time with your family. Whilst larger in size the dining area benefits from a double radiator and French doors leading to the sunroom which allows natural light to pour through.
Sunroom (2.31m x 2.84m (7'7" x 9'4" ))
The sunroom is accessed from the dining area via double-glazed French doors, it benefits from large UPVC double windows with decorative paneling beneath. This is the perfect family space to spend those hot summer days with a double-glazed door allowing space to fill into the garden further adding to the useable space for entertaining.
Kitchen (3.61m x 1.80m (11'10" x 5'11"))
The heart of the home is this beautifully designed kitchen. This room has a range of modern high gloss fitted wall and floor units with stylish work surfaces. Integrated appliances include a sink with a drainer unit, extractor hood, electric oven, fridge & freezer. Benefiting from a side UPVC double-glazed window and door which lead to the rear garden with additional work surfaces to the right.
Landing (2.90m x 1.80m (9'6" x 5'11"))
The landing benefits from a large UPVC double-glazed window to the side aspect and gains access to the three bedrooms & family bathroom. This area perceives as an open space due to the abundance of light and the choice of decoration made by the vendor.
Bedroom One (4.22m x 3.00m (13'10" x 9'10"))
The first bedroom is a large double and is situated at the front of the property, The vendor has decorated this room in neutral colors with soft pink furnishings making it bright and airy. The room provides space for bedside cabinets alongside more extensive storage units, UPVC double-glazed bay window, and a large radiator below.
Bedroom Two (3.63m x 3.43m (11'11" x 11'3"))
The second bedroom is located to the rear of the property and benefits from a UPVC double-glazed window that looks over the manicured garden. The vendor has continued with the soft colour scheme within this room featuring a built-in storage cupboard and grey carpet.
Bedroom Three (2.31m x 2.03m (7'7" x 6'8"))
The third bedroom is the smallest of the three and is located at the front of the property. Although smaller in size the room would comfortably fit a single bed and smaller storage units and benefits from UPVC double-glazed window with a single radiator beneath.
Family Bathroom (1.91m x 1.75m (6'3" x 5'9"))
The contemporary family bathroom is low maintenance thanks to its wipable grey wall cladding and beautiful floor tiles. This room compromises a white three-piece suite that includes a paneled bath with shower attachments, a hand basin, and low-level W/C. To the left of the room is a frosted UPVC double-glazed window to the side aspect making sure that all light is absorbed.
External
This property benefits from a gated private driveway that leads down to a spacious garage that can be used for storage or a car whilst also offering a graveled area for potted plants to add a bit of greenery. To the rear of the property is a lawn with mature trees and a patio area for a small table and chairs, making it the perfect space to relax in quietness.
Property Information
This property is to be sold as vacant possession and all items seen within this advertisement can be purchased and will be negotiated within the sale. Please enquire with our sales team for further details
Property info
Giraffe360_v2_Floorplan01_Auto_00.Png View original
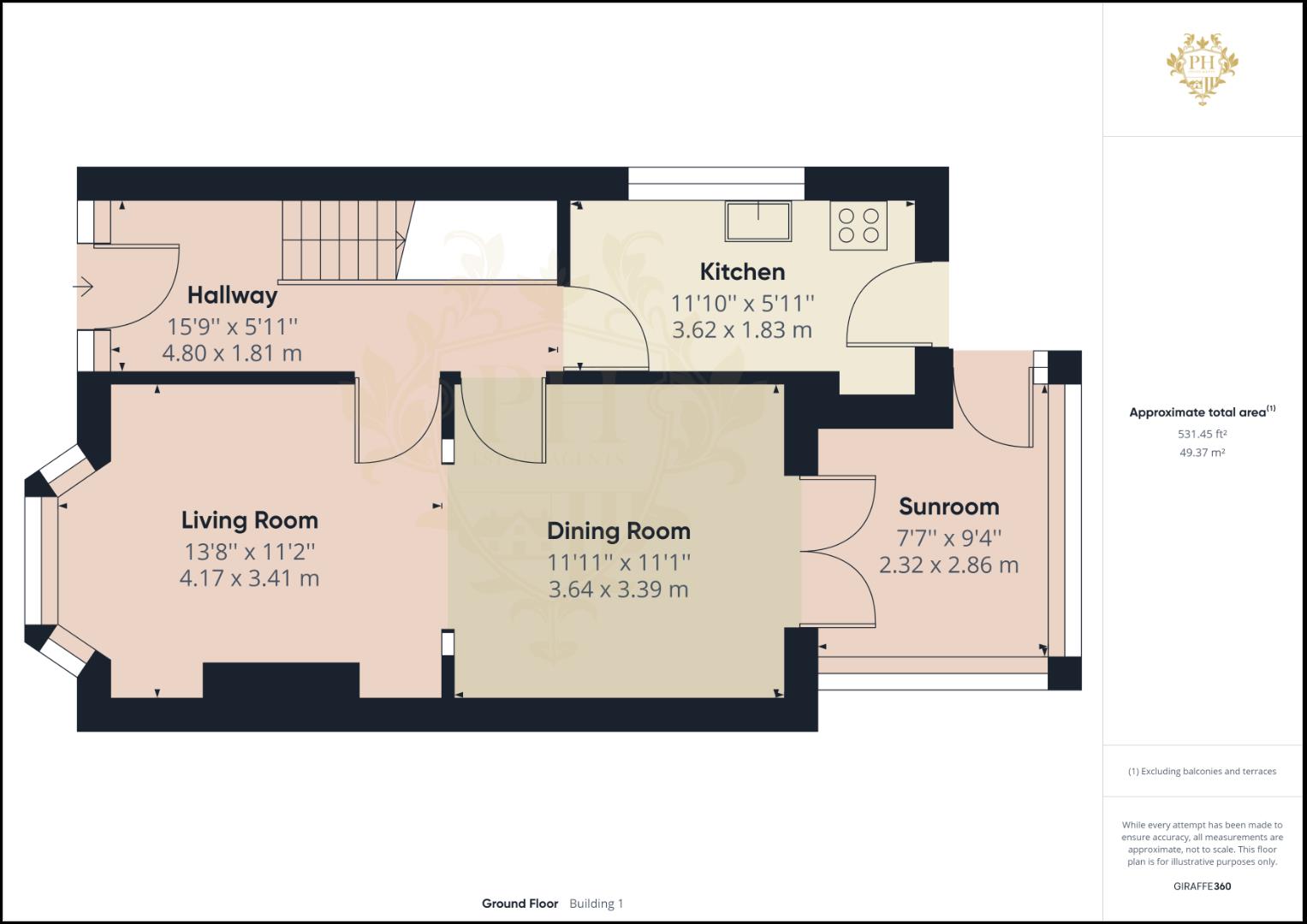
Giraffe360_v2_Floorplan01_Auto_01.Png View original
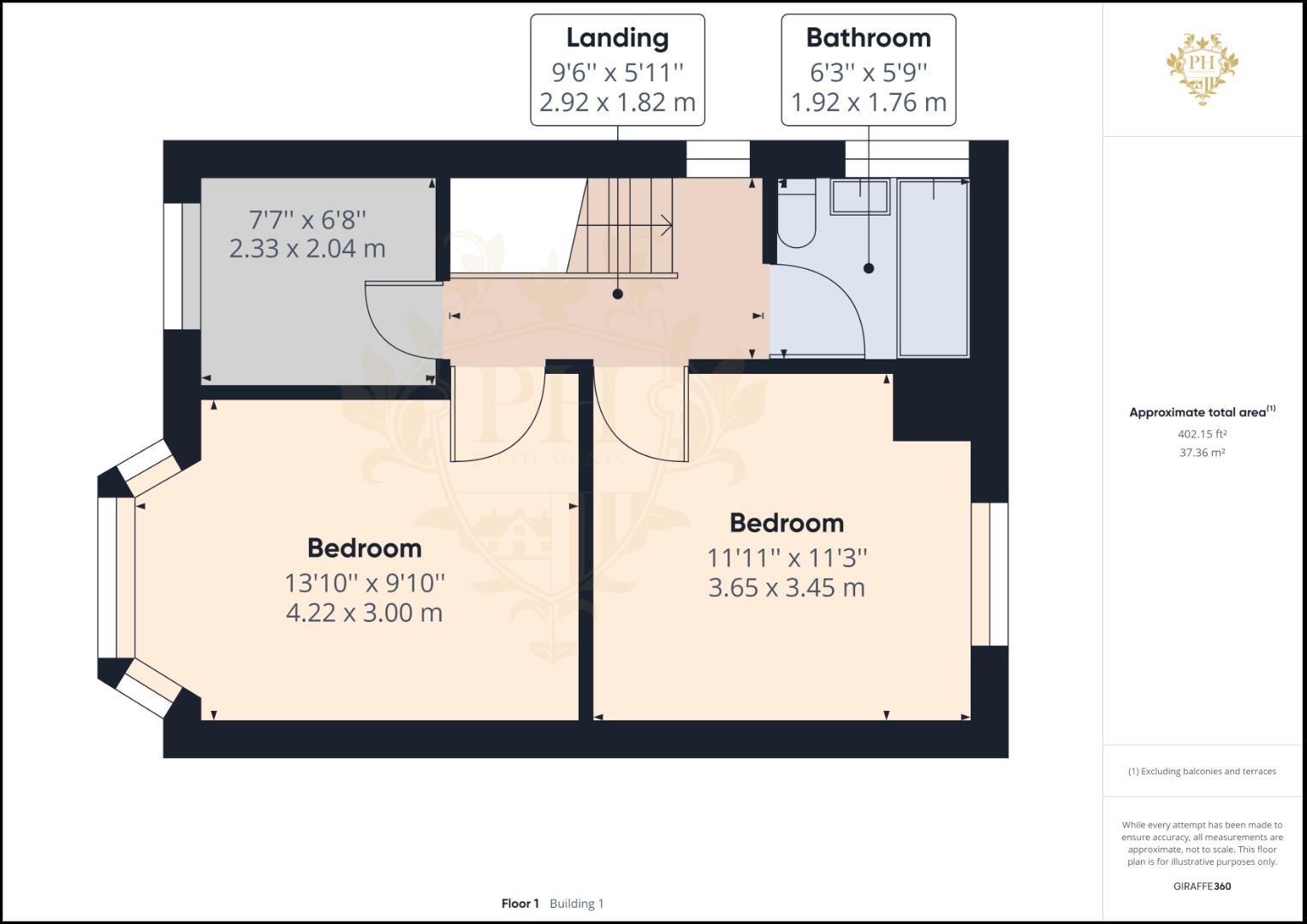
Giraffe360_v2_Floorplan01_Auto_All.Png View original
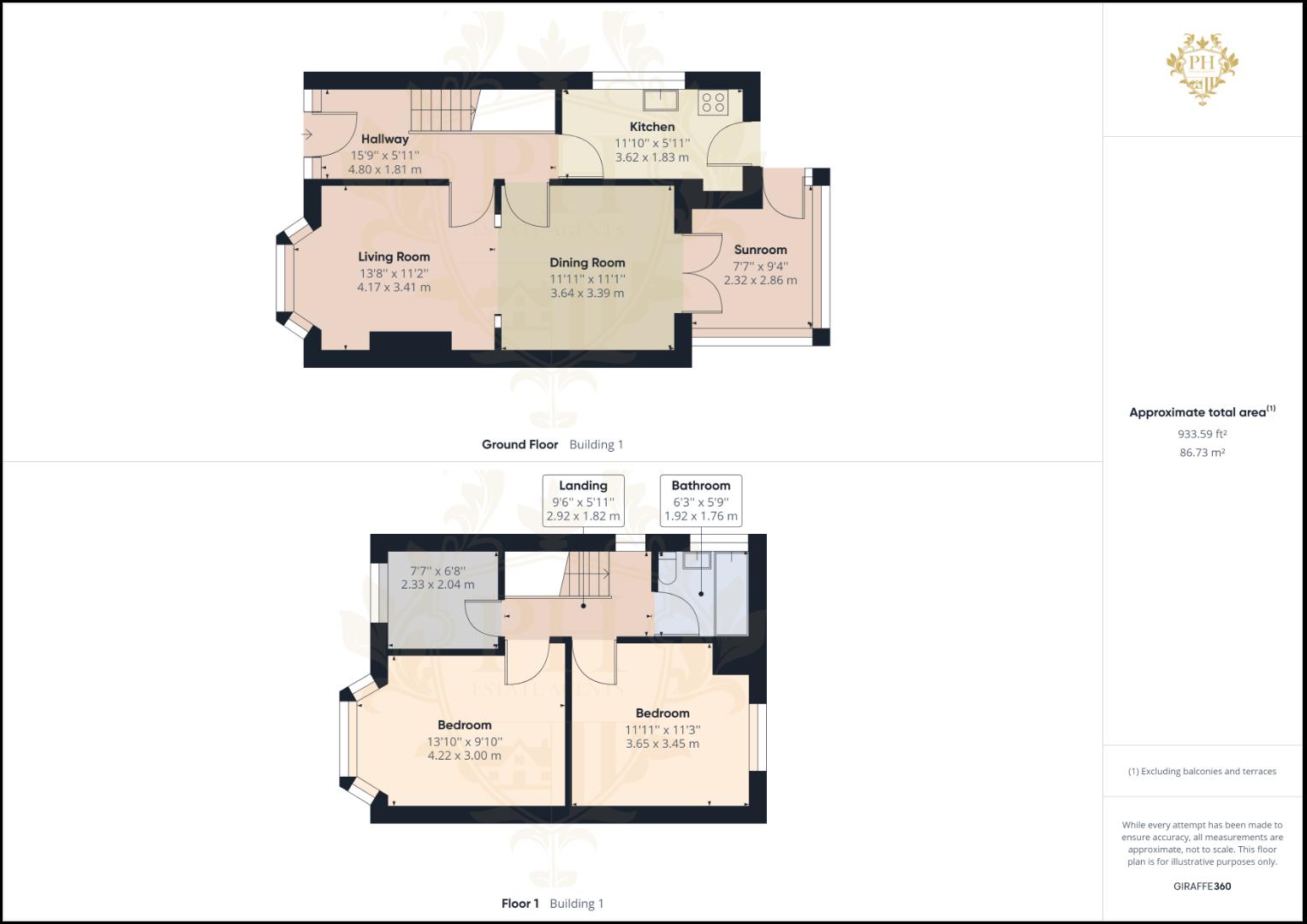
Giraffe360_v2_Floorplan02_Auto_00.Png View original
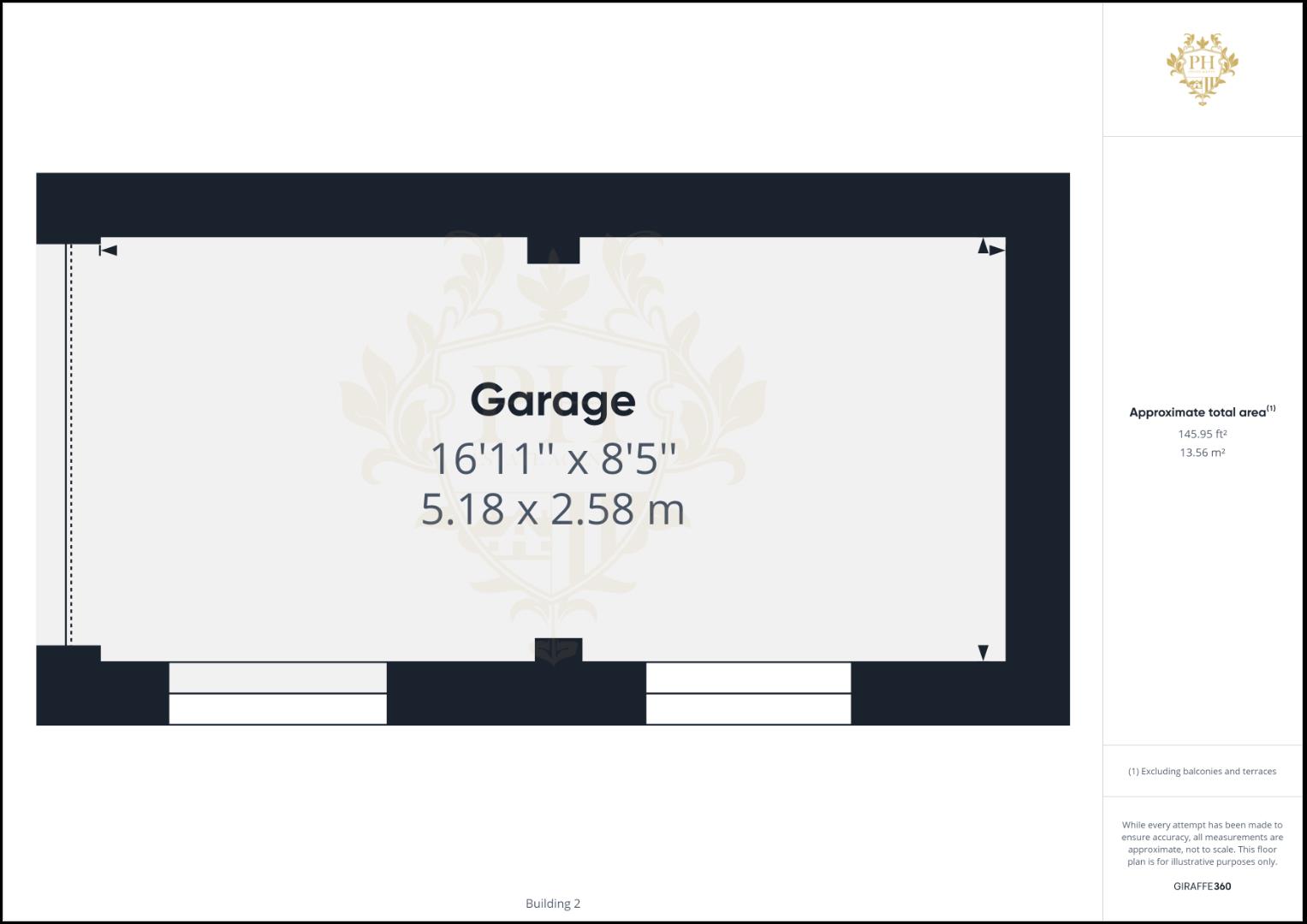
Giraffe360_v2_Floorplan_Auto_All.Png View original
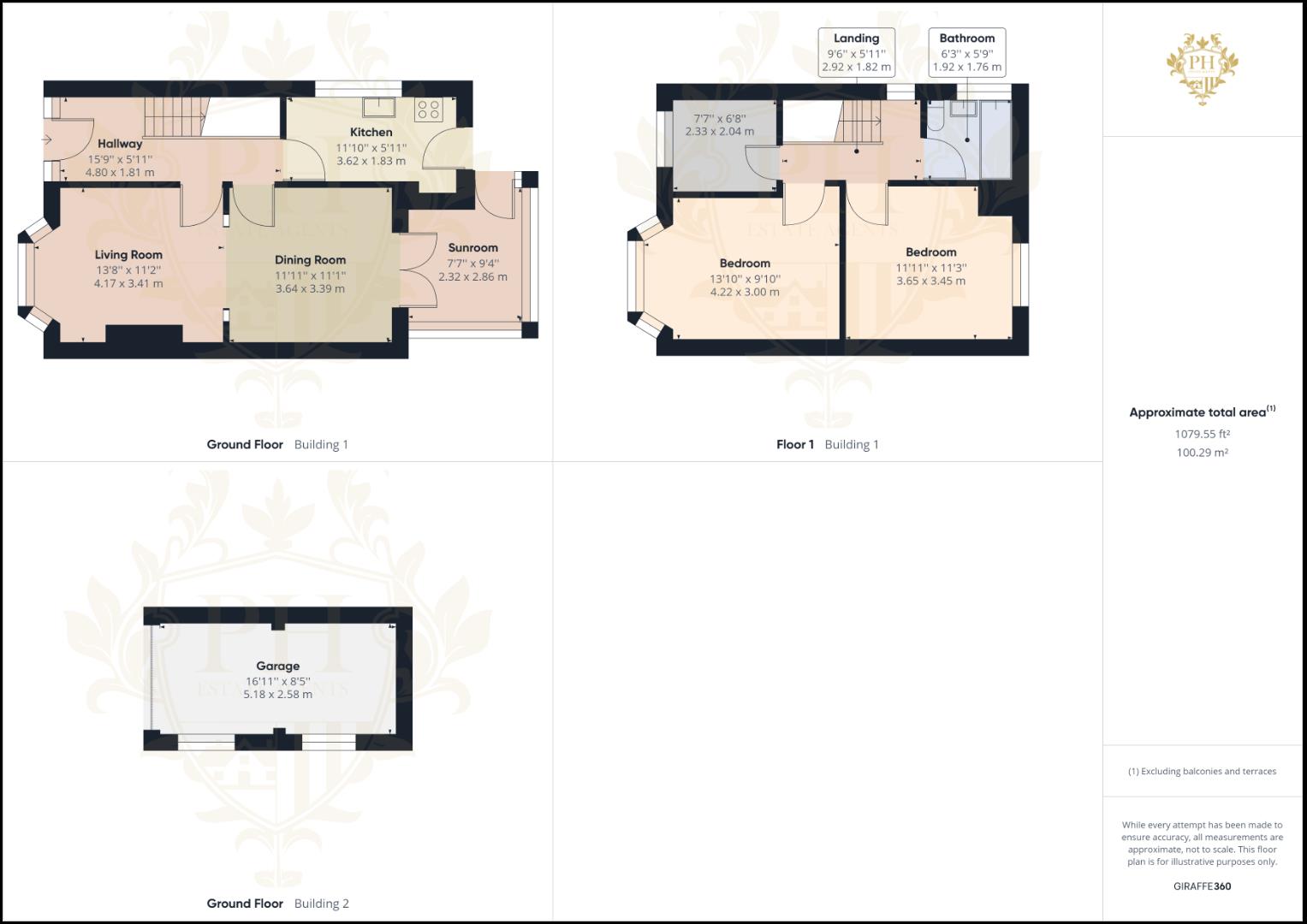
For more information about this property, please contact
PH Estate Agents - Teesside, TS6 on +44 1642 048099 * (local rate)
Disclaimer
Property descriptions and related information displayed on this page, with the exclusion of Running Costs data, are marketing materials provided by PH Estate Agents - Teesside, and do not constitute property particulars. Please contact PH Estate Agents - Teesside for full details and further information. The Running Costs data displayed on this page are provided by PrimeLocation to give an indication of potential running costs based on various data sources. PrimeLocation does not warrant or accept any responsibility for the accuracy or completeness of the property descriptions, related information or Running Costs data provided here.

























.png)
