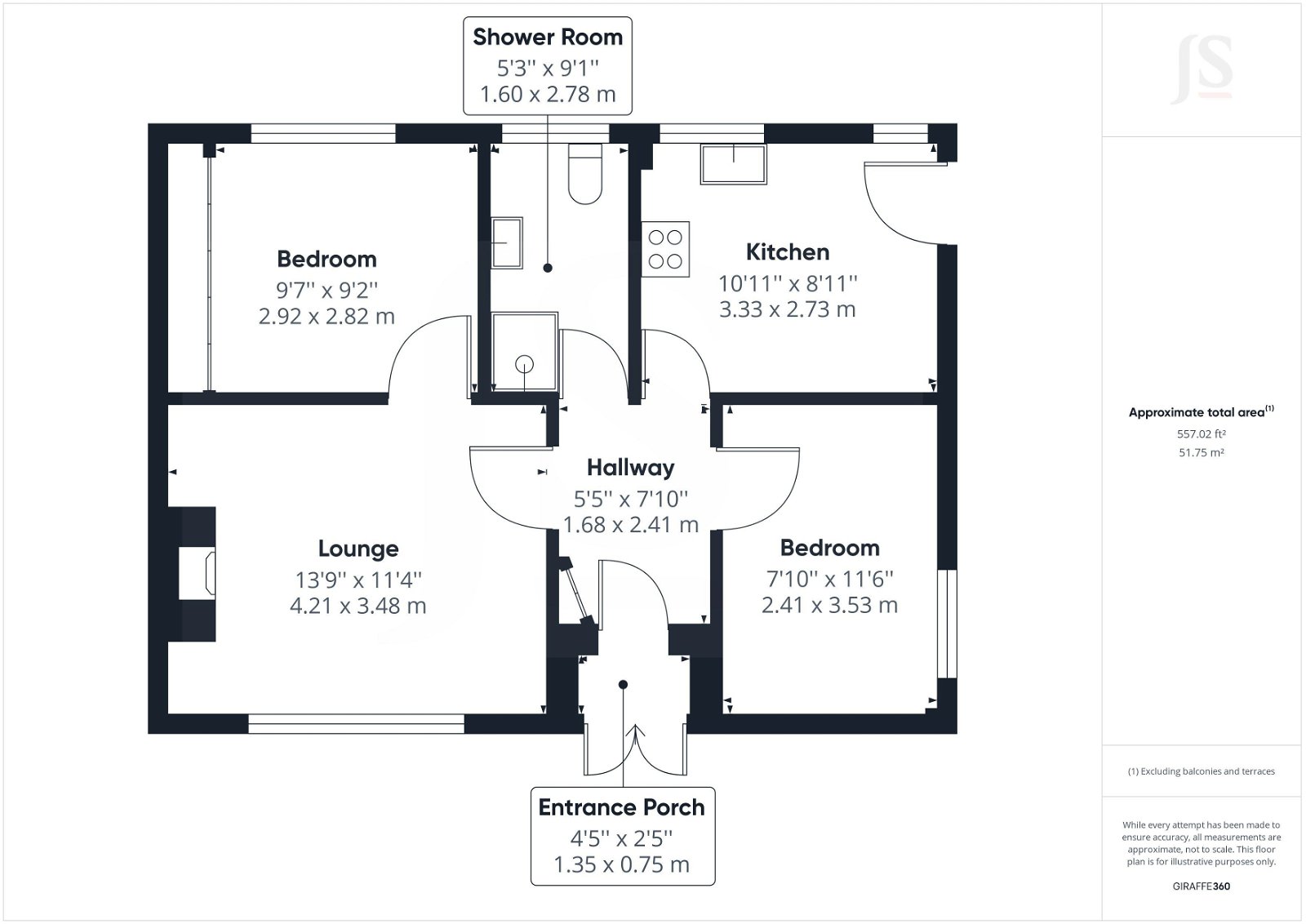Terraced bungalow for sale in Williams Road, Shoreham-By-Sea BN43
* Calls to this number will be recorded for quality, compliance and training purposes.
Property features
- Two Double Bedrooms
- Spacious Lounge
- Double Aspect Kitchen
- Large Sun Trap Rear Garden
- Situated On Level Ground
- Potential To Extend (stnpc)
- No Onward Chain
- Modern Family Bathroom
- Close To Holmbush Centre
- Open Outlook Onto Park/Green Space
Property description
Situated in on level ground and within easy access to Holmbush Centre (Tesco's, Marks & Spencer's & Next). The centre of Shoreham, with its mainline railway station, health centre, library and comprehensive shopping facilities, is approximately 1 1/2 miles distant. Kingston Beach and walks over the South Downs are both close at hand.
Obscure glass pvcu double glazed double doors into:-
entrance porch Comprising tiled flooring, pvcu double glazed door through to:-
spacious entrance hall Comprising wood effect vinyl flooring, radiator, built in cupboard.
Lounge East aspect. Comprising pvcu double glazed window, radiator, contemporary fireplace with inset electric fire, door through to:-
bedroom one West aspect. Comprising pvcu double glazed window, radiator, built in mirrored wardrobe.
Double aspect kitchen West and North aspect. Comprising two pvcu double glazed windows, pvcu double glazed door out to rear garden, vinyl flooring, roll edge work surfaces with range of fitted cupboards and drawers below, matching eye level cupboards, integrated Zanussi eye level oven, inset one and a half bowl sink unit with mixer tap, space and plumbing for washing machine, space for freestanding fridge/freezer, wall mounted Worcester boiler.
Bedroom two North aspect. Comprising pvcu double glazed window, radiator.
Modern shower room West aspect. Comprising obscured glass pvcu double glazed window, tiled flooring, radiator, fully tiled walls, low flush wc, inset hand wash basin set into work top with vanity unit below, shower cubicle with integrated shower.
Large sun trap rear garden Mainly laid to lawn, feature pond, various mature plant and shrub borders, summer house, timber built shed, fence and wall enclosed.
Front garden Path leading to front door, flower bed with various shrubs.
Council tax Band B
Property info
For more information about this property, please contact
Jacobs Steel, BN43 on +44 1273 083428 * (local rate)
Disclaimer
Property descriptions and related information displayed on this page, with the exclusion of Running Costs data, are marketing materials provided by Jacobs Steel, and do not constitute property particulars. Please contact Jacobs Steel for full details and further information. The Running Costs data displayed on this page are provided by PrimeLocation to give an indication of potential running costs based on various data sources. PrimeLocation does not warrant or accept any responsibility for the accuracy or completeness of the property descriptions, related information or Running Costs data provided here.
























.png)
