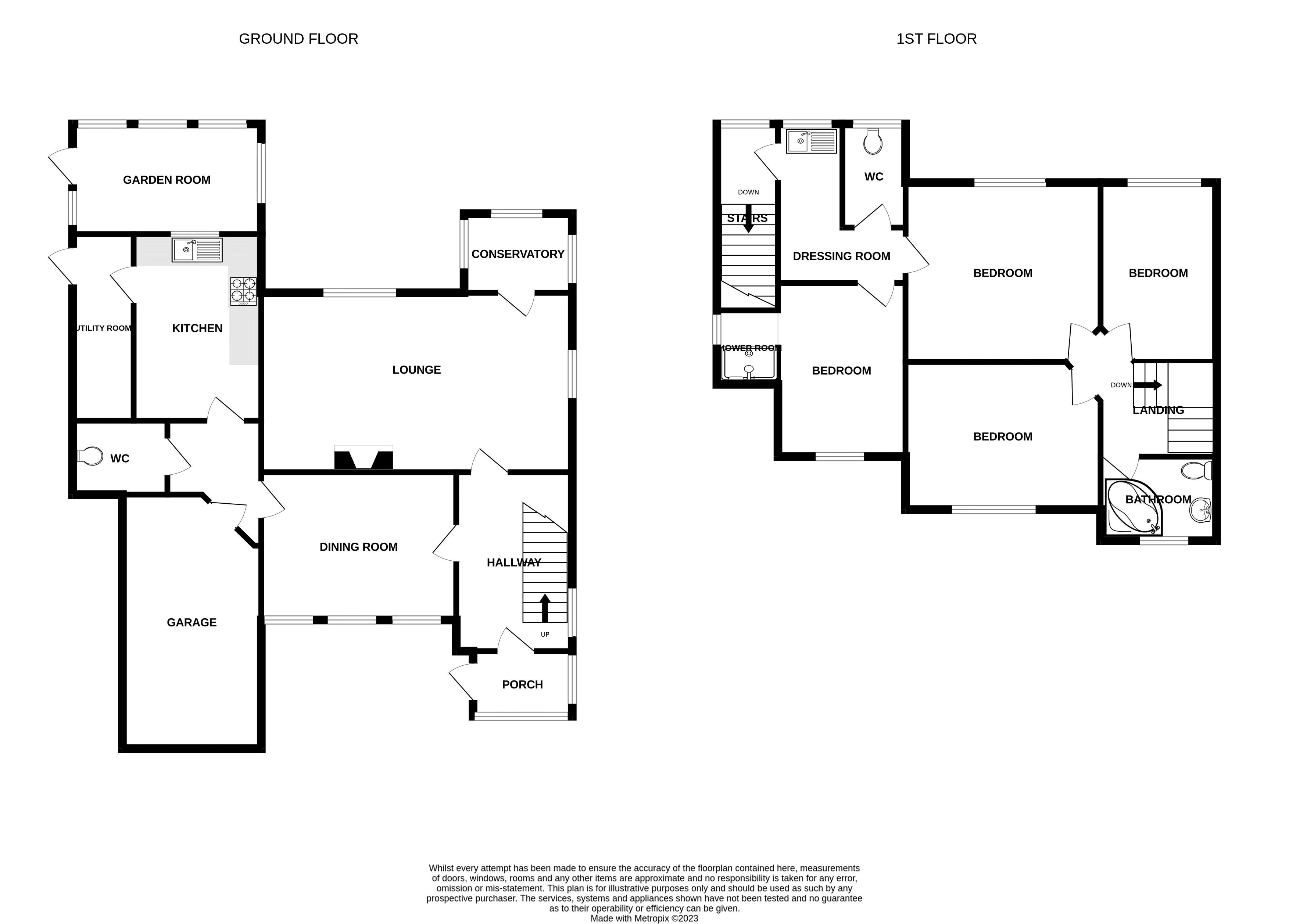Detached house for sale in Moss Lane, Styal, Wilmslow SK9
* Calls to this number will be recorded for quality, compliance and training purposes.
Property features
- Situated 3 miles from Wilmslow town centre
- In need of modernisation throughout/priced to sell
- South facing garden
- Fabulous potential and situated in the ever popular Styal village
- Driveway for several cars and garage
- Conservatory and garden room
- 4 double bedrooms
- 2 miles for Manchester airport
- Council tax band is G
Property description
Location location location.
Delisa Miller are thrilled to bring to the open market this fantastic 4 bedroom detached house in need of modernisation throughout and has vast potential.
Situated on the beautiful Moss Lane and within a couple of miles from both Manchester airport and Wilmslow this property will not be on the market for long!
The property briefly consists of; landscaped front garden with space for multiple vehicles, entrance porch leading to the entrance hallway. From here the property leads through into a fantastic proportioned living room with feature fireplace and a conservatory off. The hallway also leads to a separate dining room in turn leading to a kitchen area with utility and access to the garage.
To the first floor there is a family bathroom and three double bedrooms. The main bedroom flows through into a dressing room offering access to the forth double bedroom with its on on suite shower room, the dressing room also has a WC and sink and separate access downstairs to outside.
The rear of the property has fantastic landscaped gardens which are not overlooked.
This property offers bags of potential and is offered with no onward chain!
Entrance Porch
Entrance Hallway (7' 4'' x 12' 2'' (2.23m x 3.71m))
Stairs to the first floor accommodation, single glazed with secondary glazing window the the side elevation, under stair storage and alarm.
Living Room (21' 8'' x 14' 9'' (6.60m x 4.49m))
Door leading into the conservatory, window to the conservatory and to the garden room, radiator, living flame gas fire, two radiators.
Conservatory
Garden Room
Dining Room (13' 4'' x 10' 1'' (4.06m x 3.07m))
Three windows to the front elevation, radiator, wall lights and ample power sockets.
Inner Hallway
Door to the garage
W.C.
Low level W.C, hand wash area and double glazed frosted window.
Kitchen (14' 0'' x 8' 9'' (4.26m x 2.66m))
Kitchen is fitted with a range of base level units, rolled top work surfaces, wooden work surfaces, fully tiled. Radiator and door to a small utility area.
Small Storage Space/Utility
Small useable storage space can be used as a utility room.
First Floor Landing
Window to the side elevation, entrance to the loft area and light point.
Family Bathroom (5' 9'' x 7' 9'' (1.75m x 2.36m))
Corner bath, low level w.c. Hand wash basin, radiator and frosted window.
Bedroom 1 (8' 0'' x 12' 0'' (2.44m x 3.65m))
Window to the rear elevation, radiator and light point.
Dressing Room (8' 8'' x 10' 1'' (2.64m x 3.07m))
Double glazed to the rear of the property, stairs leading to the front elevation, plumbed in for a sink.
Cloakroom (2' 11'' x 4' 3'' (0.9m x 1.3m))
Low level W.C, windows to the side and front elevation
Bedroom 2 (13' 0'' x 9' 10'' (3.96m x 2.99m))
Secondary glazed window to the side and front elevation, radiator and light point.
Shower Room
Shower cubicle, fully tiled, single window to the side elevation.
Bedroom 3 (9' 0'' x 10' 0'' (2.74m x 3.05m))
Secondary glazing to the front and side elevation, radiator and light point.
Bedroom 4 (12' 2'' x 8' 0'' (3.71m x 2.44m))
Secondary glazing to the side and rear elevation, radiator and light point.
Garage (17' 2'' x 9' 5'' (5.23m x 2.87m))
Room for a car, currently used for storage.
Externally
To the front of the property is a garden mainly laid to lawn with an array of flowers, bushes and shrubs, off road parking for a couple of vehicles and entrance to the the garage.
To the rear of the property there is an enclosed garden mainly laid to lawn, a greenhouse and
Property info
For more information about this property, please contact
Delisa Miller, M15 on +44 161 506 7515 * (local rate)
Disclaimer
Property descriptions and related information displayed on this page, with the exclusion of Running Costs data, are marketing materials provided by Delisa Miller, and do not constitute property particulars. Please contact Delisa Miller for full details and further information. The Running Costs data displayed on this page are provided by PrimeLocation to give an indication of potential running costs based on various data sources. PrimeLocation does not warrant or accept any responsibility for the accuracy or completeness of the property descriptions, related information or Running Costs data provided here.


































.png)
