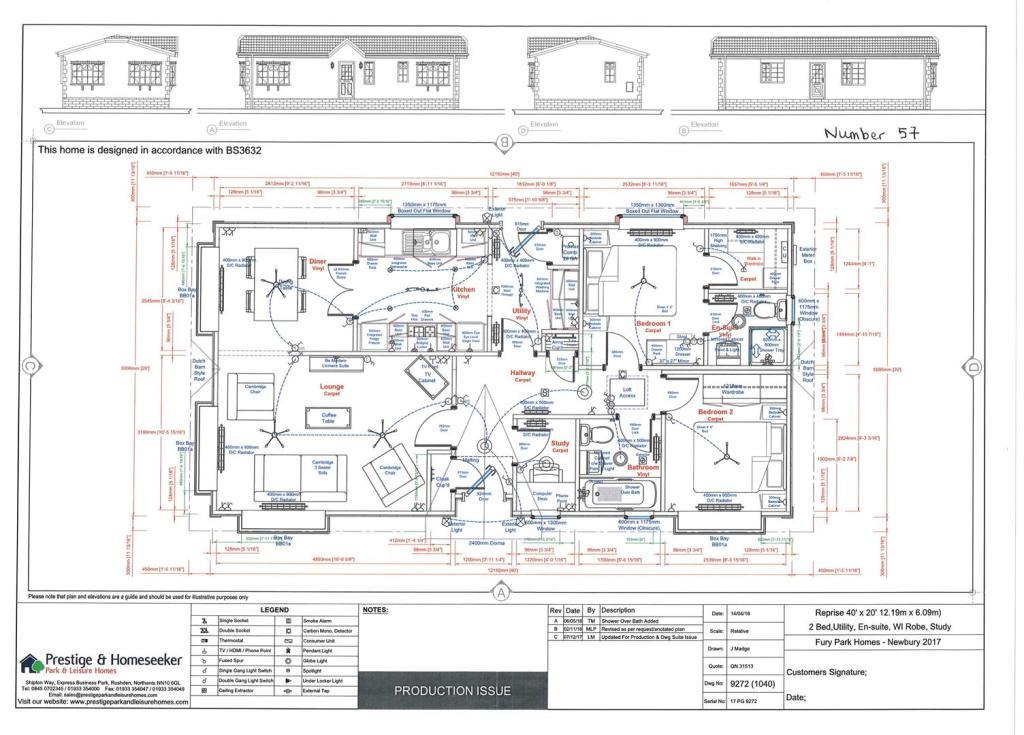Mobile/park home for sale in Three Counties Park, Upper Pendock, Malvern WR13
* Calls to this number will be recorded for quality, compliance and training purposes.
Property description
The Three Counties Park is located in a lovely rural situation, betwixt Malvern, Ledbury and Tewkesbury, with easy access to the M50 motorway. There is an over 50's age restriction on this development. Denny & Salmond are offering for sale this 40x20 Prestige Reprise Park Home. The property itself comprises of two double bedrooms, ensuite shower room and a walk-in wardrobe to the master bedroom. There is a spacious living room, dining room and fitted kitchen with utility area, main bathroom and study/storage room. The property further benefits from gas fired central heating, gardens and off-road parking for two cars along with views over open countryside.
Discription
The Three Counties Park is located in a lovely rural situation, betwixt Malvern, Ledbury and Tewkesbury, with easy access to the M50 motorway. There is an over 50's age restriction on this development. Denny & Salmond are offering for sale this 40x20 Prestige Reprise Park Home. The property itself comprises of two double bedrooms, ensuite shower room and a walk-in wardrobe to the master bedroom. There is a spacious living room, dining room and fitted kitchen with utility area, main bathroom and office. The property further benefits from gas fired central heating, gardens and off-road parking for two cars along with views over open countryside.
Entrance Hall
Part glazed door opens in to the Entrance Hall, with doors off to all rooms, radiator and coving to ceiling.
Living Room (4.9m x 3.21m (16'0" x 10'6"))
A spacious and light room with double glazed windows to the front and side aspects. Coving to ceiling, electric fire with surround and hearth, two radiators and opening to the Dining Room.
Dining Room (2.85m x 2.55m (9'4" x 8'4"))
Double glazed window to the front aspect, coving to ceiling, radiator and double doors open to the Fitted Kitchen.
Fitted Kitchen (2.73m x 2.55m (8'11" x 8'4"))
Comprehensively fitted with a range of cream eye and base level cupboards with working surfaces and tiled splashback. Single electric oven, four ring gas hob with extractor above. Stainless steel sink unit with drainer and swan neck mixer tap, integrated fridge freezer and space and plumbing for a dishwasher. Coving and spotlights to ceiling, double glazed window to the side aspect. Opening to the Utility.
Utility Room (2.54m x 1.82m (8'3" x 5'11"))
Fitted with eye and base level cupboards with working surfaces and tiled splashback. Space and plumbing for washing machine, door to Entrance Hall and part glazed door to the side aspect. Two radiators, coving to ceiling and door to a cupboard housing 'Potterton"’ combination gas boiler.
Office (1.9m x 1.22m (6'2" x 4'0"))
With radiator, coving to ceiling and double glazed window to the side aspect.
Bedroom One (2.85m x 2.55m (9'4" x 8'4"))
Double glazed window to the side aspect. Radiator, door to En-Suite Shower Room and door to the walk-in Wardrobe.
Walk-In Wardrobe (1.65m x 1.25m (5'4" x 4'1"))
Fitted with hanging rails, shelving and coving to ceiling.
En-Suite Shower Room (1.66m x 1.5m (5'5" x 4'11"))
Fitted with a corner shower cubicle with glazed door and tiled walls. Vanity unit with sink inset, tiled splashback, cupboards below and mirror fronted medicine cabinet above. Low flush WC, radiator and extractor and coving to ceiling. Obscured double glazed window to the rear aspect.
Bedroom Two (2.55m x 2.54m (8'4" x 8'3"))
Fitted wardrobes, radiator and coving to ceiling. Double glazed window to the side aspect providing views towards open countryside.
Bathroom (1.9m x 1.7m (6'2" x 5'6"))
Fitted with a white suite, comprising of a panelled bath with mixer tap, shower over. Glazed screen and tiled walling. Vanity unit with sink inset, tiled splashback, cupboards below and mirror fronted medicine cabinet above. Low flush WC, "ladder" style radiator, coving and extractor to ceiling and obscured double glazed window to the side aspect.
Outside
The property benefits from allocated off-road parking for two cars with an attractive patio area enjoying views over adjoining farmland. A further lawned garden is located on the opposite side of the plot.
Agents Note
Our client advises us that the property has a monthly service charge of £219.58 payable to the site owner as of 1st April.
We are further advised that this is a site suitable for occupants over 50 years of age.
A copy of the park rules are available upon request.
Council Tax Band
We understand that this property is council tax band A.
This information may have been obtained via and applicants are advised to make their own enquiries before proceeding as Denny & Salmond will not be held responsible for any inaccurate information.
Directions
From the office's of Denny & Salmond in Malvern, proceed out of town on the Wells Road. At Little Malvern turn left for Welland. At the staggered cross roads turn right onto the B4208 and proceed through Castle Morton and Birtsmorton Common. Turn Left at the garage onto the A438 sign posted for Tewkesbury. After 2 miles the site will be located on the right hand side.
Property info
For more information about this property, please contact
Denny & Salmond, WR14 on +44 1684 770167 * (local rate)
Disclaimer
Property descriptions and related information displayed on this page, with the exclusion of Running Costs data, are marketing materials provided by Denny & Salmond, and do not constitute property particulars. Please contact Denny & Salmond for full details and further information. The Running Costs data displayed on this page are provided by PrimeLocation to give an indication of potential running costs based on various data sources. PrimeLocation does not warrant or accept any responsibility for the accuracy or completeness of the property descriptions, related information or Running Costs data provided here.






























.png)