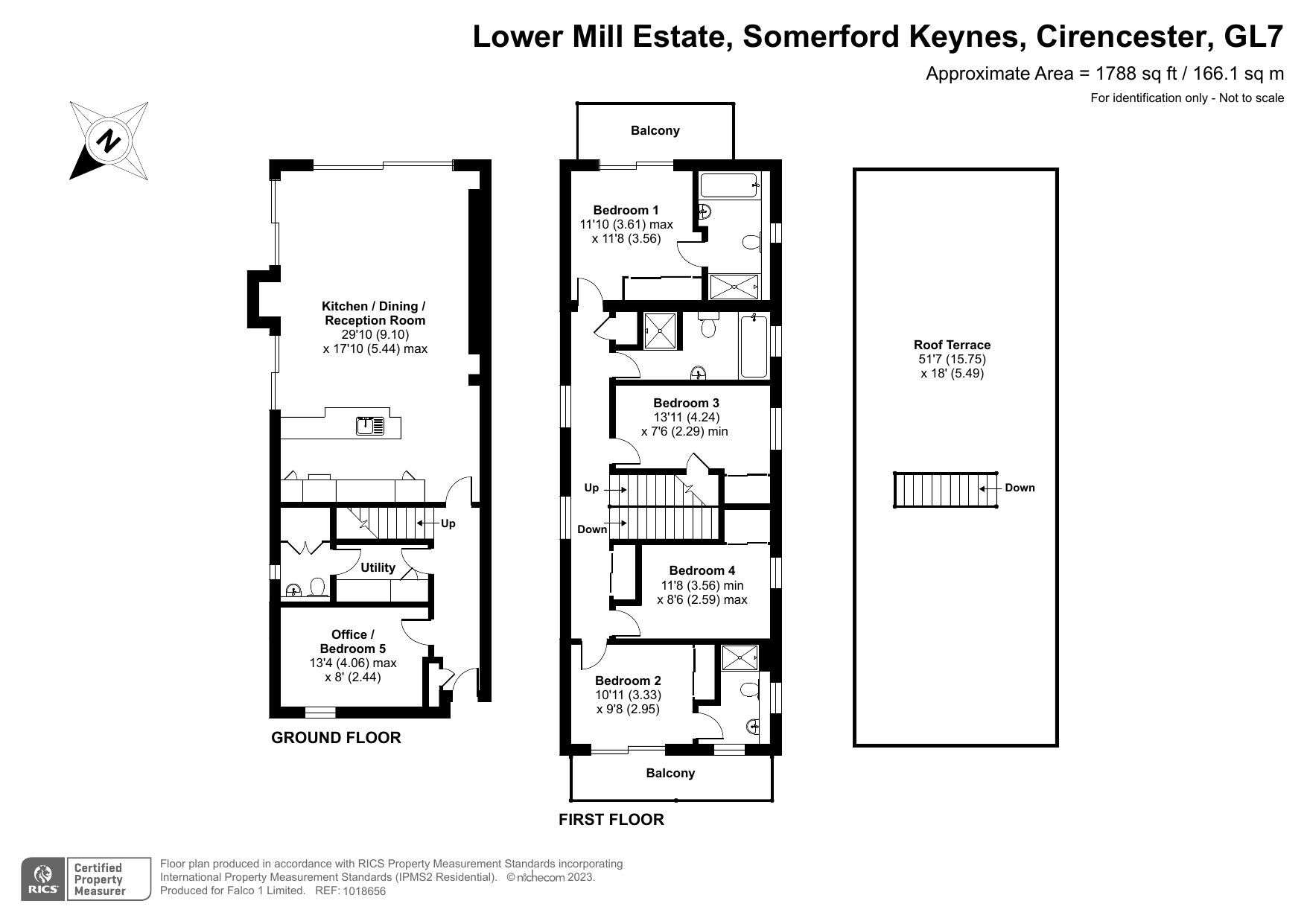Detached house for sale in Lower Mill Lane, Somerford Keynes GL7
* Calls to this number will be recorded for quality, compliance and training purposes.
Property features
- Freehold
- 12-month holiday occupancy
- 4/5 bedrooms
- 4 bathrooms including 2 ensuites
- Private jetty for seamless lake access
- Ground floor deck with 2 balconies & rooftop terrace
- Boat store
- Spa access
- Two private driveways with space for 3 cars
Property description
Minety Lake 25 is a larger-than-average Water Garden design benefitting from 12-month holiday occupancy, spa membership and an abundance of outdoor space. Spanning over 2 floors, its open-plan layout exudes a bright and airy ambience. A short stroll away from the on-site restaurant and spa, this residence features extended decking, leading to a private jetty. Along with its sun-drenched roof terrace, the property enjoys all-day sunshine and a refreshing atmosphere. Notable highlights include wooden floors with underfloor heating and a Sonos sound system amplifying the indoor and outdoor spaces.
Ground Floor
The spacious hallway has doors leading to:
TV room/study/5th bedroom– a versatile space currently used as a TV room with a double sofa bed and desk. Utility area with provision for a washing machine and dryer, substantial coat and understairs storage, and a separate WC with a basin.
Kitchen/Dining/Living – The kitchen offers a wide range of built-in appliances including 2 ovens, a microwave, a fridge freezer, a dishwasher and a wine cooler. The wide breakfast bar incorporates drawers and cupboards to one side, with space for stools to the other and features an inset hob with an extractor above and a single bowl sink unit. The living/ dining area has ample space for a large dining table and chairs and benefits from a feature wood-burning stove and floor-to-ceiling glass doors giving access to the deck beyond with further windows to the side of the living area maximising the light.
First Floor
Comprises a bright landing leading to the four bedrooms (2 ensuites) and a family bathroom. There are also double and single storage cupboards, both of which are lockable.
Master Bedroom - enjoys full-height glass doors leading to a balcony overlooking Minety Lake and benefits from built-in wardrobes and an ensuite with a bath with handheld shower, a separate large walk-in shower, WC and basin with storage below.
Bedroom 2 - double bedroom with built-in wardrobe and en-suite incorporating a shower cubicle, WC and basin with storage. The full-height glass doors give access to the balcony with partial views over Spinney Lake.
Bedroom 3 - double bedroom with built-in wardrobe and a separate lockable storage cupboard.
Bedroom 4 - double bedroom with built-in wardrobe.
Family Bathroom - features a bath with a hand-held shower attachment, a separate walk-in shower cubicle, WC and basin with storage below.
Outside
A further set of stairs lead off the landing to the electric roof opening giving access to the roof terrace which is laid with synthetic grass and timber decking and offers stunning views of both Minety Lake and Spinney Lake.
Other exterior highlights include a partly grassed and gravelled front area and a convenient boat store. At the rear, a generous timber deck and grassy space, coupled with private lake access via a jetty, invite leisurely moments.
Services
Mains water, electricity, air source heat pump.
Services & Maintenance Charges
We have been informed that the annual Estate charge for this property is; Service Charge of approximately £3824.03 + VAT. This pays for full private spa membership and management, maintenance and repair of all communal areas; including lakes, pathways, play areas, tennis courts and the ongoing maintenance of the communal buildings and grounds (including hundreds of acres of nature reserve and walking trails).
Situation
Lower Mill is a modern country estate in the Cotswolds that provides safe, secure and breathtaking holiday homes, nestled within the tranquil Cotswold Water Park. It is mindfully designed around freshwater lakes, rivers and acres of untouched woodland, so you can enjoy some downtime from the crazy pace of urban life.
Directions
From the M4 motorway take junction 15 and follow the A419 for around 15 minutes, turning off towards Somerford Keynes and the B4696. Once on the B4696, continue straight ahead following signs for the Cotswold Water Park and Lower Mill Estate. Nearest train station: Kemble, just 10mins drive away.
Properties at Lower Mill Estate are for use as holiday homes and cannot be used as a Principle Primary Residence.
Property info
For more information about this property, please contact
Habitat Resales, GL7 on +44 1285 367227 * (local rate)
Disclaimer
Property descriptions and related information displayed on this page, with the exclusion of Running Costs data, are marketing materials provided by Habitat Resales, and do not constitute property particulars. Please contact Habitat Resales for full details and further information. The Running Costs data displayed on this page are provided by PrimeLocation to give an indication of potential running costs based on various data sources. PrimeLocation does not warrant or accept any responsibility for the accuracy or completeness of the property descriptions, related information or Running Costs data provided here.








































.png)