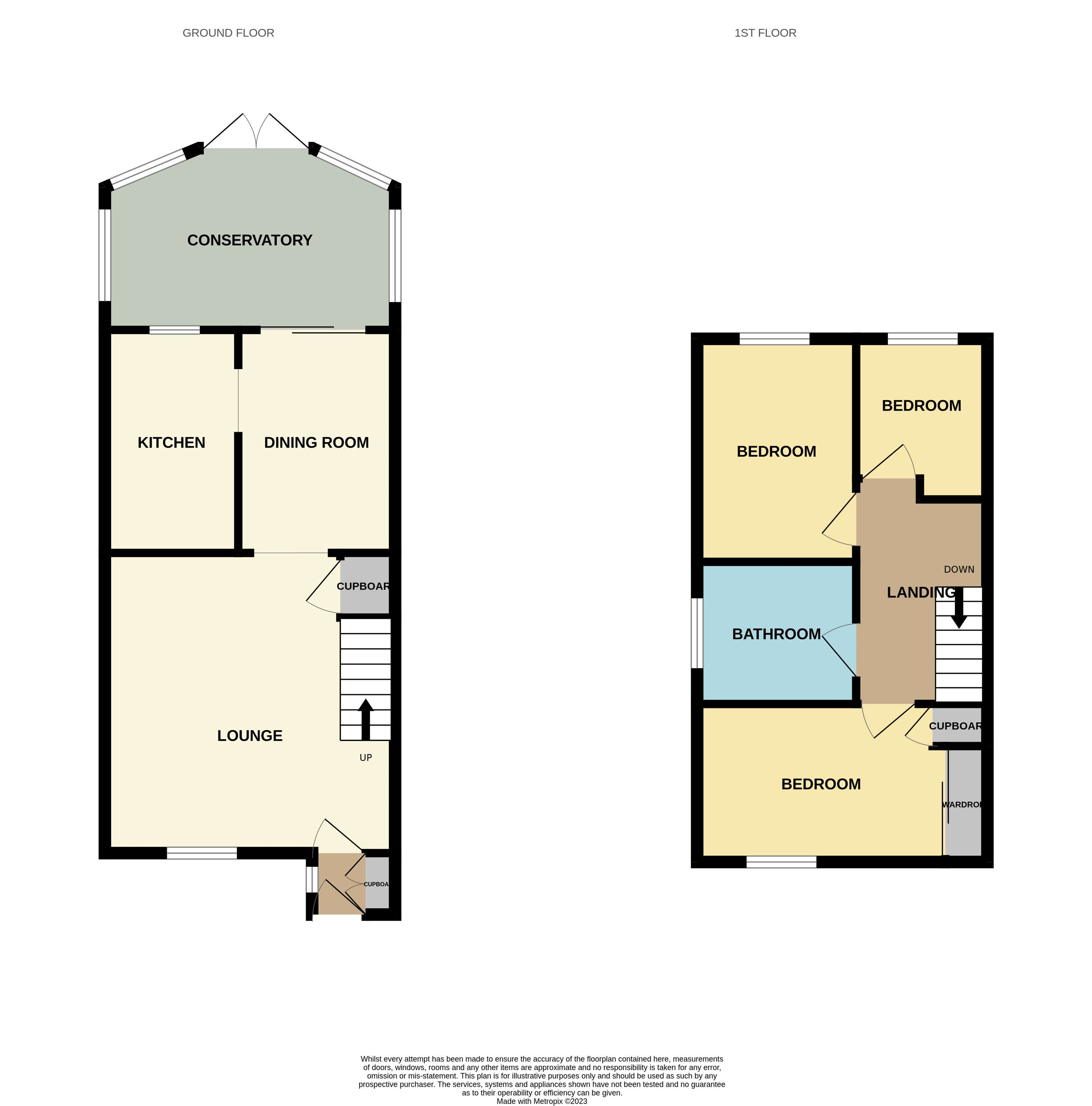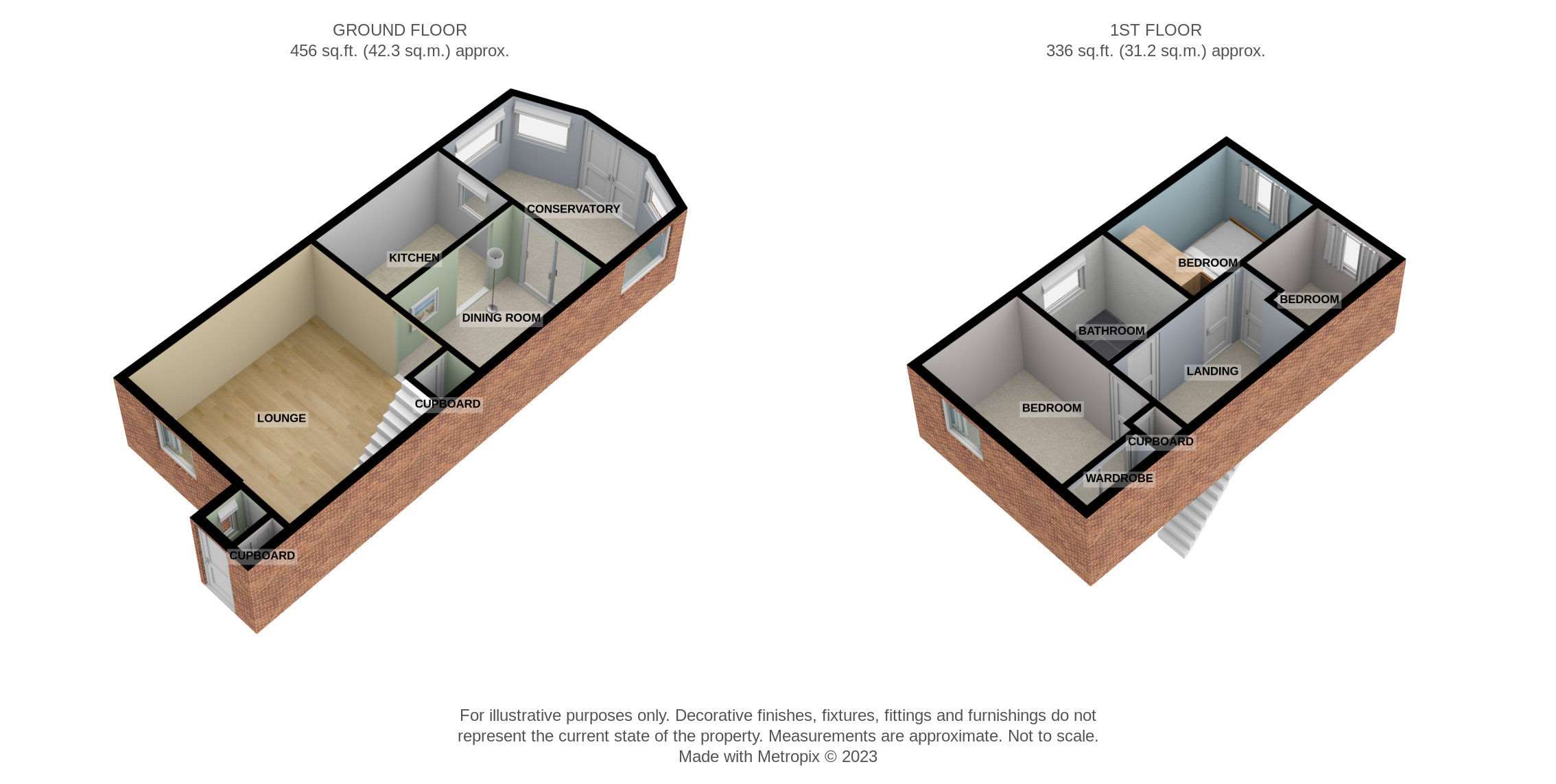Semi-detached house for sale in Lilburn Close, Ramsbottom, Bury BL0
* Calls to this number will be recorded for quality, compliance and training purposes.
Property features
- Attractive Semi-Detached Home With Large Conservatory
- Secluded Cul-De-Sac Location With Open Rear Aspects
- Spacious Modern Living Room
- Separate Dining Room With Arch To Fitted Kitchen
- Three Bedrooms ( Two Double), Main With Wardrobes
- White Bathroom/W.C. With Plumbed-In Shower Over Bath
- Excellent Long, Two Tier Private Rear Garden
- Side Driveway For Two Cars
- Well Placed For Nuttall Park, Ramsbottom & Motorway Links
- Call now 24/7 or book instantly online to View
Property description
Set in A secluded cul-de-sac with delightful open aspects. Approached from Falstone Ave via Whittingham Drive at the base of Nuttall Lane is this modern three bedroom home with the benefit of A large double glazed conservatory & an excellent, two tier long rear garden.
Situated within walking distance of Nuttall Park and open countryside adjoining the banks of the River Irwell, the house is ideally placed for the varied amenities of Ramsbottom Village together with commuting into the surrounding major business centres of Bury, Bolton and Rawtenstall. The M66 motorway link South can be discovered at the head of Peel Brow on the A56 opening up access to the M60 & Manchester. The North bound entry is located within two miles drive at Edenfield for the M65 Blackburn and Burnley.
Presented with fresh neutral decor, the well proportioned layout features an entrance hall to the attractive living room with bow front window. An arch leads into the central dining room with sliding patio doors to the spacious conservatory with a feature tiled floor. The kitchen is also directly accessed from the dining room with white units and integral oven/hob/hood.
Arriving on the first floor, a balustrade landing takes you to the fitted, main double bedroom, second double rear bedroom with views and a third single . The centrally placed bathroom /W.C. Benefits from a modern white suite with fitted vanity unit and plumbed-in, thermostatic controlled shower over the bath.
A two car length paved drive extends from the front to the side with gated access to the rear. A wide paved sun terrace extends from the conservatory with a sheltered outside seating or dining area. A wrought iron balustrade and handrail lead via steps to the grassed lower level garden enclosed by panel fencing and stone boundary wall with open aspects beyond.
This home includes:
- 01 - Entrance Hall
1.43m x 0.86m (1.2 sqm) - 4' 8” x 2' 9” (13 sqft)
PVCu entrance door with an inset glazed panel. Fitted full length, louvre door fronted cupboard . Laminate wood floor. Half glazed door to the Living Room. - 02 - Living Room
4.09m x 4.16m (17 sqm) - 13' 5” x 13' 7” (183 sqft)
Maximum wall to wall. Facility for a wall mounted television. Staircase to the first floor. Coved ceiling. Fresh new decor to ceiling & walls. Front facing bow window. Arch open to the Dining Room. - 03 - Dining Room
3.21m x 2.21m (7 sqm) - 10' 6” x 7' 3” (76 sqft)
Coved ceiling with inset spot lighting. Two additional wall light points. Laminate wood floor. Arch into the Kitchen. Sliding patio doors to the Conservatory. - 04 - Conservatory
3.07m x 4.2m (12.8 sqm) - 10' x 13' 9” (138 sqft)
PVCu framed double glazed with a polycarbonate panel roof. Double doors opening out to the rear. Feature decorative tiled floor. - 05 - Kitchen
3.19m x 1.81m (5.7 sqm) - 10' 5” x 5' 11” (62 sqft)
Fitted with wall, base & drawer units in a white finish. Beech effect work surfaces with a bowl & a half, single drainer, stainless steel sink located beneath the rear facing window onto the Conservatory. Plumbed for an auto washer, plumbed for a dishwasher. Integral four ring ' Whirlpool' gas hob in a stainless steel finish with a matching canopy filter hood above. Separate built under 'Indesit' electric oven/grill. Decorative tiled splash back areas to walls, under unit lights. - 06 - First Floor Landing
Loft access with ladder . - 07 - Bedroom 1
2.66m x 4.16m (11 sqm) - 8' 8” x 13' 7” (119 sqft)
Maximum measurement into the fitted sliding double door wardrobe ( 0.84 m depth) . Additional bulkhead wardrobe. Front facing window. - 08 - Bedroom 2
2.89m x 2.27m (6.5 sqm) - 9' 5” x 7' 5” (70 sqft)
Double bedroom with rear views. - 09 - Bedroom 3
2.29m x 1.81m (4.1 sqm) - 7' 6” x 5' 11” (44 sqft)
Rear facing single with views. - 10 - Bathroom
2.29m x 1.89m (4.3 sqm) - 7' 6” x 6' 2” (46 sqft)
Comprising of a three piece white suite. Low level, dual flush W.C. Panel bath with a glazed side screen and plumbed-in, thermostatic controlled shower over. Inset wash hand basin with an integral mirror above and fitted vanity unit surround . Ceiling spot lighting. Laminate wood floor. Side facing window. - 11 - Exterior
- 12 - Front Garden
Easily managed front garden with entrance path. - 13 - Double Driveway
To the front & side with gated access to the rear. - 14 - Rear Gardens
Wide paved sun terrace extending to the side & rear. A good secluded seating or outside entertaining area. Wrought iron shaped balustrade and handrail with steps to the lower garden. Grassed lower garden with wood panel fencing to side & stone wall to the rear. Not overlooked with wooded aspects. Please note, all dimensions are approximate / maximums and should not be relied upon for the purposes of floor coverings.
Additional Information:
Band C
Band C (69-80)
Property info
For more information about this property, please contact
EweMove Sales & Lettings - Rossendale & Ramsbottom, BD19 on +44 1706 408586 * (local rate)
Disclaimer
Property descriptions and related information displayed on this page, with the exclusion of Running Costs data, are marketing materials provided by EweMove Sales & Lettings - Rossendale & Ramsbottom, and do not constitute property particulars. Please contact EweMove Sales & Lettings - Rossendale & Ramsbottom for full details and further information. The Running Costs data displayed on this page are provided by PrimeLocation to give an indication of potential running costs based on various data sources. PrimeLocation does not warrant or accept any responsibility for the accuracy or completeness of the property descriptions, related information or Running Costs data provided here.





























.png)

