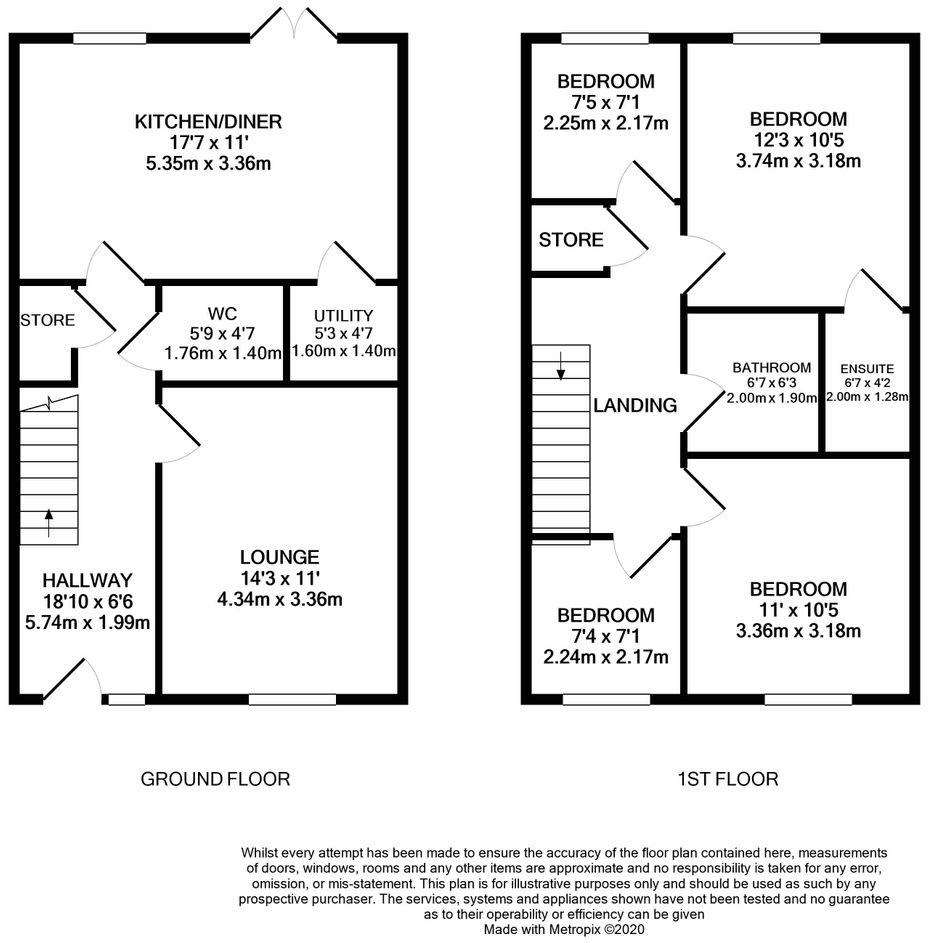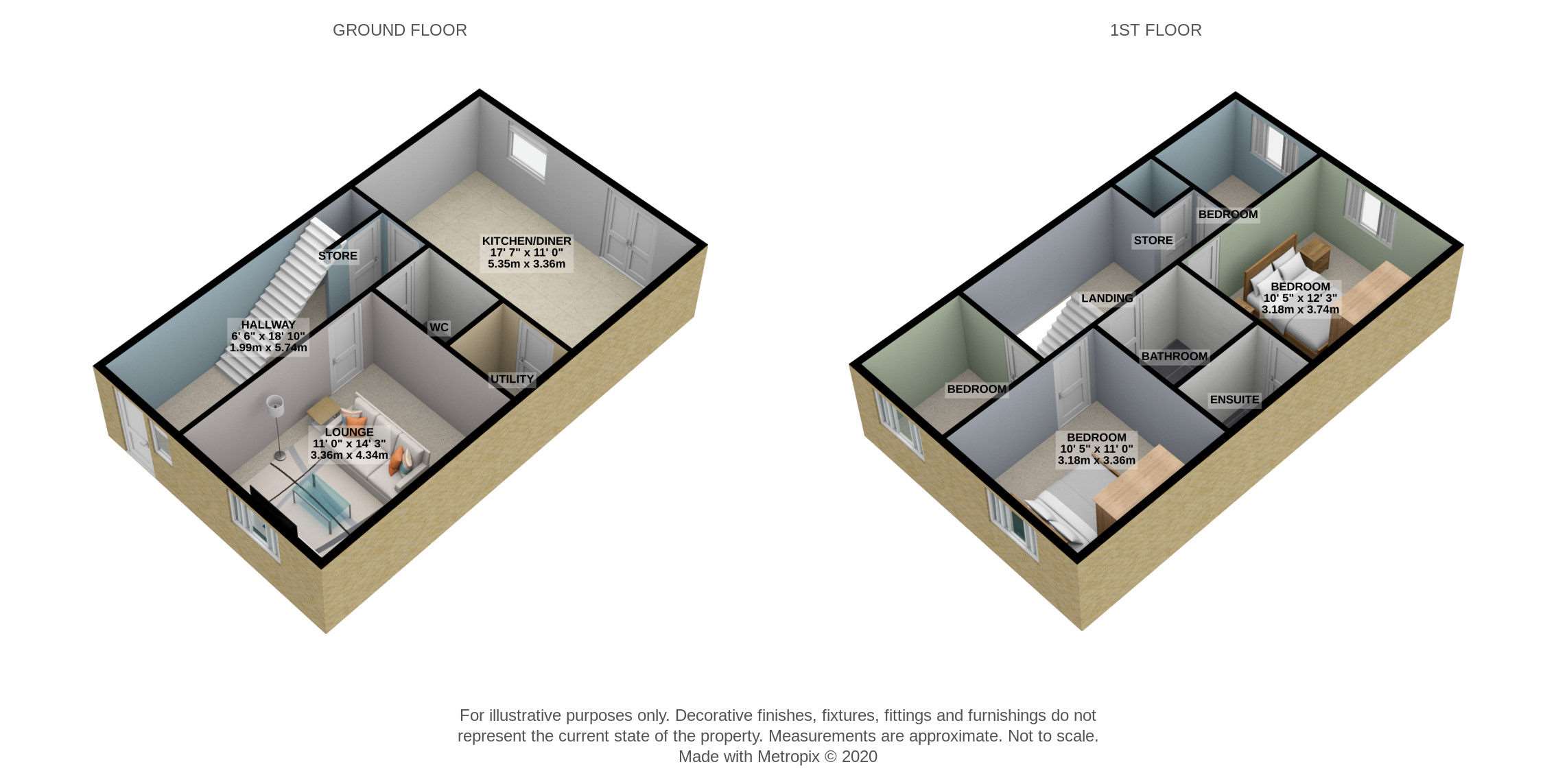Semi-detached house for sale in Cotton Way, Helmshore, Rossendale BB4
* Calls to this number will be recorded for quality, compliance and training purposes.
Property features
- Modern (2013) Semi-Detached Family Home
- Four Bedrooms ( Two double), Master En-Suite
- Very Desirable Cul-De-Sac Location In Helmshore
- Tor Views To Front & Woodland Rear Aspect
- Well Fitted 'Living' Dining Kitchen, Separate Utility
- Driveway for Off Road Parking
- On The Doorstep Of Open Countryside
- No onward chain
- Call now 24/7 or book instantly online to View
Property description
Views of musbury tor to the front and delightful woodland aspect to rear.Situated directly off Yarn Avenue in the heart of Helmshore Village is this excellent four bedroom family home.Within a short strolling distance of the historic Textile Museum and the site of the popular...
Sunday Farmer's Market, the property is on the doorstep of open countryside. The surrounding major towns of Rawtenstall, Ramsbottom & Bury are all within easy reach and access to the A56 link ( for M66/M65 motorways ) is only 1.5 miles drive at Grane Road.
Sought after local schools including Helmshore and St Veronica's R.C Primary are located along Helmshore Road /Gregory Fold with Haslingden High School & Six Form College on Broadway.
An impressive, wide reception hall with large guest cloaks/w.c flows through to a comfortable front facing lounge with views. The spacious, well fitted' living' dining kitchen benefits from double french doors into the garden and a separate utility room.
On the first floor, a long landing with storage provides access to the four bedrooms, two double with the master having an en-suite shower/w.c. Facility. A white three piece family bathroom complete with plumbed-in 'power' shower completes the layout.
There is a two car drive to the side with a delightful, private rear garden . A substantial detached timber shed is sited to the rear garden with a secluded seating/patio area adjacent and woodland aspect beyond.
This home includes:
- 01 - Entrance Hall
5.74m x 1.99m (11.4 sqm) - 18' 9” x 6' 6” (122 sqft)
Composite entrance door with obscure, double glazed side screen.Staircase off to the first floor with open under stairs recess. Full length inbuilt store cupboard. Laminate wood floor in a grey finish. - 02 - Cloakroom
1.76m x 1.4m (2.4 sqm) - 5' 9” x 4' 7” (26 sqft)
Comprising of a two piece 'Roca' suite in white : Pedestal wash hand basin, low level, dual flush w.c.. Ceiling extractor fan. Laminate wood floor matching the Hall. - 03 - Lounge
4.34m x 3.36m (14.5 sqm) - 14' 2” x 11' (156 sqft)
Modern, wall mounted electric fire with remote control and mirror glazed finish.Television aerial point. Front facing window with views of Musbury Tor. Laminate wood floor. - 04 - Open Plan Dining/Kitchen/Family Room
3.36m x 5.35m (17.9 sqm) - 11' x 17' 6” (193 sqft)
Fitted with a range of wall, base & drawer units in a contemporary cream finish. Black work surfaces and matching splash back return.Fitted double width filter cooker hood with lights. Plumbed for a dishwasher.Inset bowl & a half, single drainer, stainless steel sink unit. Attractive ceramic tiled floor.Ceiling extractor fan. Rear facing window plus double french doors opening out into the garden. - 05 - Utility Room
1.6m x 1.4m (2.2 sqm) - 5' 2” x 4' 7” (24 sqft)
Plumbed for an auto washer with work surface above. Space for a condenser tumble dryer. Laminate wood floor. - 06 - First Floor Landing
4.69m x 2.11m (9.8 sqm) - 15' 4” x 6' 11” (106 sqft)
Balustrade return, loft access hatch. Inbuilt full length store cupboard. - 07 - Master Bedroom with Ensuite
3.74m x 3.18m (11.8 sqm) - 12' 3” x 10' 5” (128 sqft)
Double rear facing master bedroom with window overlooking the garden and woodland beyond. - 08 - Ensuite Shower Room
2m x 1.28m (2.5 sqm) - 6' 6” x 4' 2” (27 sqft)
Comprising of a three piece white suite: Pedestal wash hand basin, low level, dual flush w.c and step in shower enclosure with glazed folding door front.'Aqualisa' electric shower unit. Tiled to three walls, half tiled to remainder. Ceiling extractor fan. - 09 - Bedroom 2
3.36m x 3.18m (10.6 sqm) - 11' x 10' 5” (115 sqft)
Double front facing second bedroom with views over rooftops to Musbury Tor. - 10 - Bedroom 3
2.25m x 2.17m (4.8 sqm) - 7' 4” x 7' 1” (52 sqft)
Single bedroom with rear facing window & woodland view - 11 - Bedroom 4
224m x 2.17m (486 sqm) - 734' 10” x 7' 1” (5232 sqft)
Front facing single with Tor views. - 12 - Family Bathroom
1.9m x 2m (3.8 sqm) - 6' 2” x 6' 6” (40 sqft)
Comprising of a three piece 'Ideal Standard' white suite: Low level, dual flush w.c, pedestal wash hand basin and panel bath with a'Hydra' plumbed-in thermostatic controlled power shower over. Glazed side shower screen. Attractive texture tiled walls. Ceiling extractor. - 13 - Exterior
- 14 - Front Garden
Paved to entrance with a low maintenance small front garden - 15 - Rear Garden
Private, fully enclosed garden with gated entrance from rear of the drive. Lawned area with detached timber shed adjoining with double door entry. Raised bed to head of garden. Wooded aspect beyond. - 16 - Double Driveway
Tarmac laid double drive in tandem to the side. Please note, all dimensions are approximate / maximums and should not be relied upon for the purposes of floor coverings.
Additional Information:
Band C
Band C (69-80)
Property info
For more information about this property, please contact
EweMove Sales & Lettings - Rossendale & Ramsbottom, BD19 on +44 1706 408586 * (local rate)
Disclaimer
Property descriptions and related information displayed on this page, with the exclusion of Running Costs data, are marketing materials provided by EweMove Sales & Lettings - Rossendale & Ramsbottom, and do not constitute property particulars. Please contact EweMove Sales & Lettings - Rossendale & Ramsbottom for full details and further information. The Running Costs data displayed on this page are provided by PrimeLocation to give an indication of potential running costs based on various data sources. PrimeLocation does not warrant or accept any responsibility for the accuracy or completeness of the property descriptions, related information or Running Costs data provided here.





























.png)

