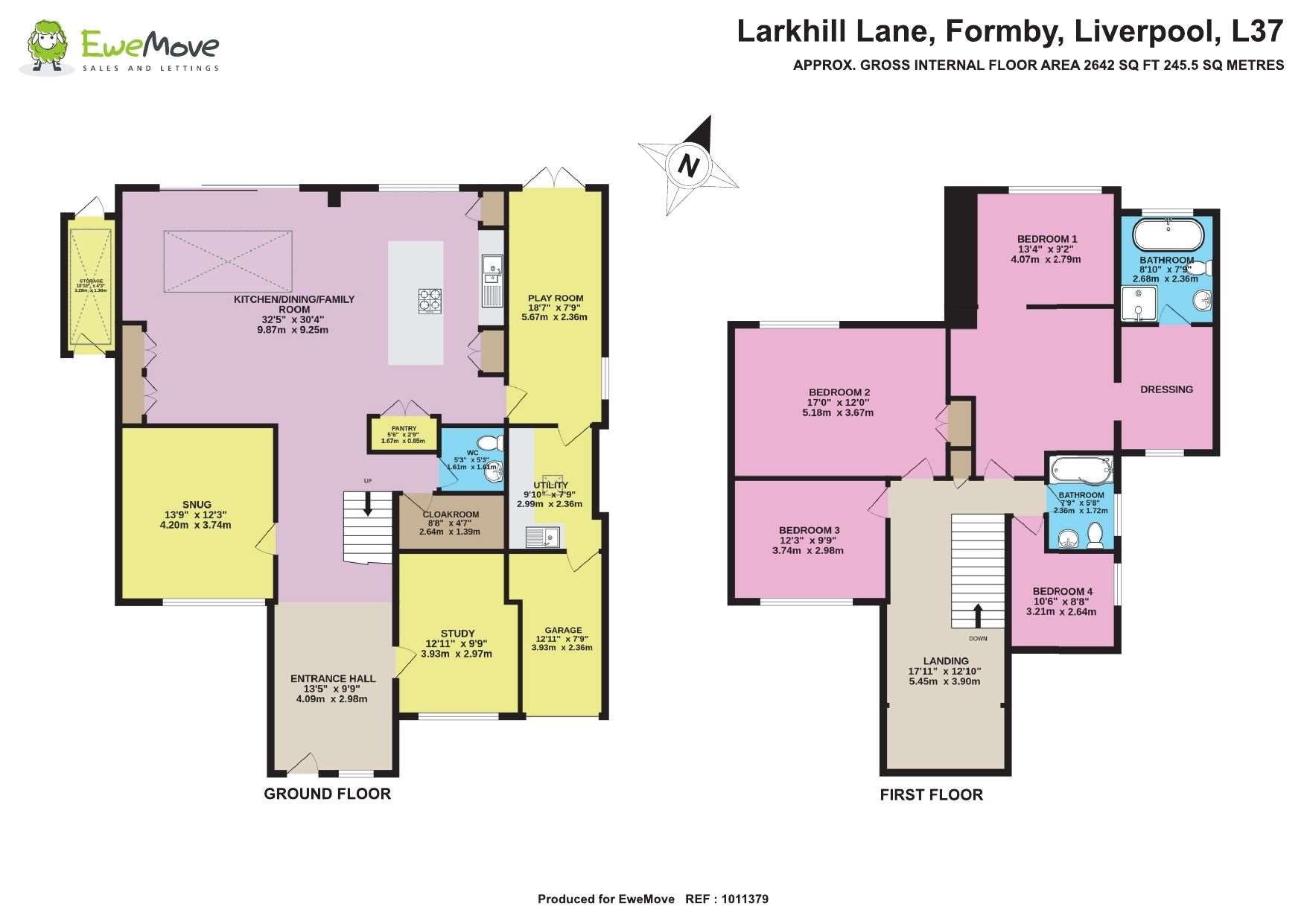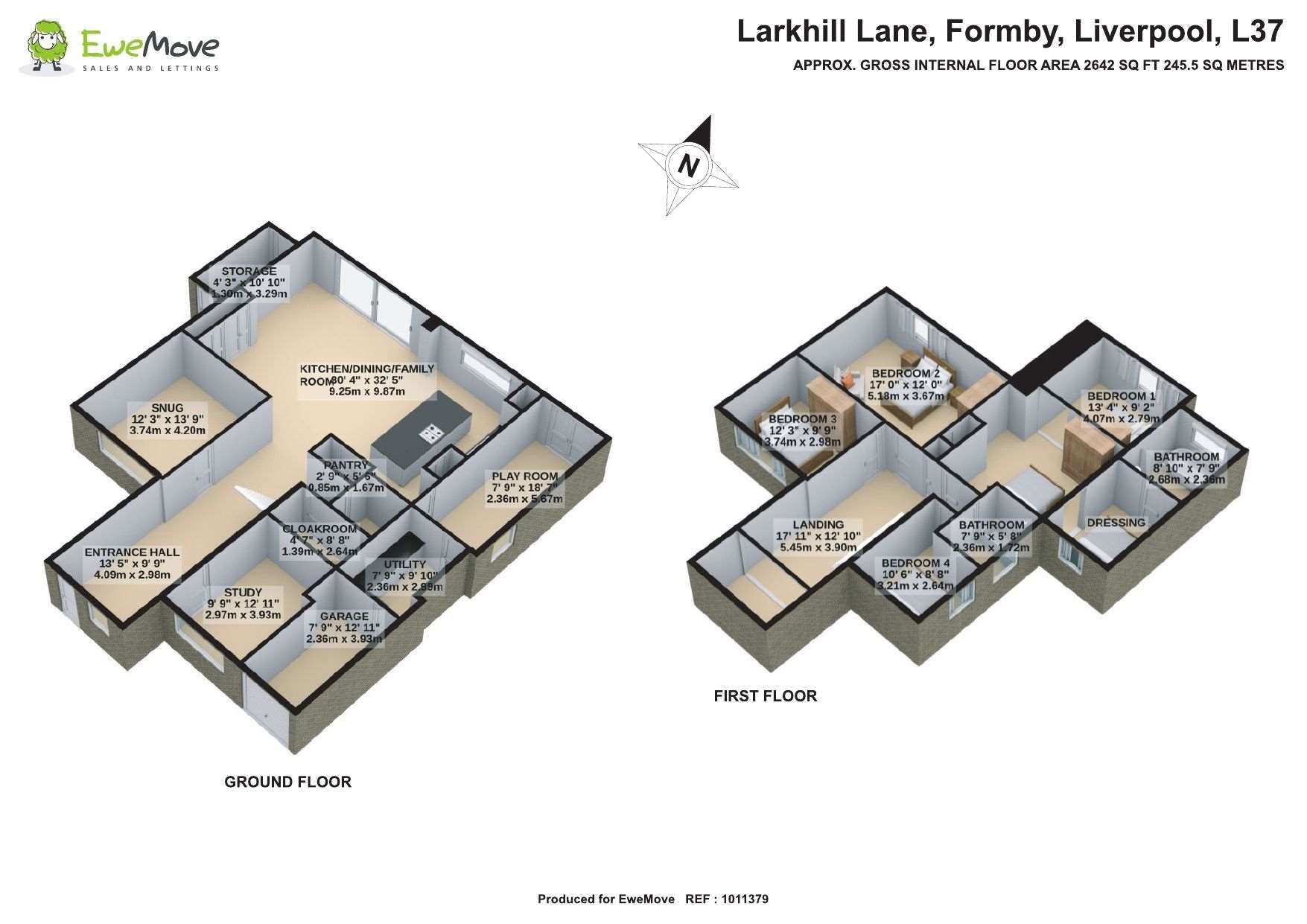Detached house for sale in Larkhill Lane, Formby, Liverpool L37
* Calls to this number will be recorded for quality, compliance and training purposes.
Property features
- Extended Detached Family Home
- 4 Bedrooms with Walk-In Dresser & En-Suite to Primary
- Open Plan Living Diner & Stylish Kitchen
- Large Aluminium Doors onto Inviting Garden
- Separate Snug, Home Office/Gym
- Kids Play & Utility Rooms Off Kitchen
- Downstairs Wash & Boot Room
- High Specification Throughout
- Cool Outdoor Dining & Entertainment Spaces
- Virtual Tour Option Available on Request
Property description
Situated on a prestigious tree lined road and highly sought after part of Freshfield plus a stone throw from the National Trust, Red Squirrel Reserve and sandy beaches, so whether you are an avid walker, cyclist or jogger, you are going to love it here!
This fantastic, four bed detached house is sat on a generous sized plot and has been fully modernised and extended by the current owners to now offer a stylish home that is ideal for modern family life, with a stunning open plan kitchen diner and family room, private landscaped rear garden ideal for complete R&R or even entertaining family, friends and plenty of versatile living spaces within.
Step inside a spacious, bright yet welcoming hallway with immediate views of rear landscaped and well manicured gardens where cleverly the outside feels part of the home. Head past two convenient and much needed receptions rooms for growing families, today being a snug and home office towards a simply stunning open plan living and dining space onto a stylish modern kitchen with unlimited views over gardens. Downstairs also includes a cool childrens playroom, utility off kitchen, a welcomed walk-in pantry plus W.C and handy boot room for those adventurous muddy days out on the beach.
Via a classic wooden & glass staircase with feature stair lighting, you will immediately find yourself submersed with impressive floor to roofline glazing over front of house perfectly framing wooded views to front of house with space to hang out with a book or maybe watch the world go by, when the kids are at school! There are 4 good sized bedrooms with the primary definitely giving the wow factor, having the benefit of a cosy boutique style snug area leading into a generous sized walk in wardrobe and en-suite bathroom, ideal when preparing for a night out!
Outside to the rear is a beautiful landscaped garden, full of colour and character covered in a grassed lawn and bordered by mature shrubs and trees. There is a sunny paved patio area which is accessed directly from the living diner via large sliding aluminium doors, which really bring the outside in, and which provide the ideal space for outdoor dining and entertaining. Past the sunny patio are two further seating areas, one of which being decked with pergola and outdoor lighting and both perfectly placed for outdoor cooking and entertaining late into a barmy summers evening giving a real Mediterranean look & feel. Fancy a dip, then also included is a hot tub with power, no matter what the weather!
Being fully renovated and modernised throughout with a feel of luxury, this Freehold home certainly delivers and has been carefully styled, crafted and decorated to a stylish yet contemporary standard throughout, whilst carefully considering family and lifestyle needs making a beautiful private and relaxed yet extremely versatile space to hang out, entertain and most definitely enjoy all year round.
So picture this, head to the beach before the crowd to tire the dog out, go for a run through the wood or maybe hit the golf course then head home for some afternoon sunshine with perhaps a BBQ and unwind with family or friends, pure bliss.
Within a short walk you can be experiencing alfresco dining in a local country style real-ale pub in established gardens whilst enjoying those long summer days, perhaps after a day's adventures cycling through the nearby wooded tracks or following a coastal beach walk. Formby village, with its unique shops, high end supermarkets, cafes and restaurants is only a short drive away, and fantastic local amenities include a train station with lines to Southport and Liverpool, primary and secondary schools, a swimming pool and National Trust reserve and beach.
Larkhill Lane is only a 15 minute drive to all the shops, bars and restaurants Southport has to offer and a short walk from the beachfront and pier, swimming-pools and seasonal attractions, ideally located for children's entertainment no matter what the weather.
We strongly recommend viewing to avoid disappointment by booking now 24/7. Viewings are strictly by appointment only.
This home includes:
- 01 - Hallway
4.09m x 2.98m (12.1 sqm) - 13' 5” x 9' 9” (131 sqft)
Large format tile flooring throughout with views onto garden. Access to each main reception room with inviting staircase to first floor landing. - 02 - Snug
4.2m x 3.74m (15.7 sqm) - 13' 9” x 12' 3” (169 sqft)
A cosy front of house living space with part panelled wall feature. - 03 - Study
3.93m x 2.97m (11.6 sqm) - 12' 10” x 9' 8” (125 sqft)
A contemporary styled room with panelled wall feature, ideal for Home Office, additional snug or perhaps children's playroom. - 04 - Kitchen/Dining/Living Room
9.86m x 9.25m (91.2 sqm) - 32' 4” x 30' 4” (982 sqft)
Luxurious dining space onto open plan living and kitchen area with large format tile floors, complemented with a large roof lantern, recess spotlights. Aluminium sliding doors to rear and side of property giving a real sense of space to relax and entertain.
Includes smart yet discrete panelled storage for books, hobbies and family games. - 05 - Kitchen / Breakfast Room
A high specification open plan integrated kitchen with neff appliances and island with breakfast bar, wine fridge and pop-up power supply. A range of high and low fitted kitchen units complemented with quartz worktops, large magnet control 5 ring induction hob with overhead extractor fan, 2 slide & hide ovens with grill and stainless steel sink with drainer and mixer tap. Complemented with a convenient walk-in pantry, recess spotlights throughout and stunning garden views. - 06 - Play Room
5.67m x 2.36m (13.3 sqm) - 18' 7” x 7' 8” (144 sqft)
Today a children's playroom but a potential for home office, gym or extra living space for growing families with door onto back garden and utility area. - 07 - Utility Room
2.99m x 2.36m (7 sqm) - 9' 9” x 7' 8” (75 sqft)
A convenient utility room with a series of wall and floor units with stainless steel sink and part tiled walls with door leading onto single garage. - 08 - WC
1.61m x 1.61m (2.5 sqm) - 5' 3” x 5' 3” (27 sqft)
A convenient yet stylish downstairs WC with floating vanity sink. - 09 - Cloakroom
2.64m x 1.34m (3.5 sqm) - 8' 7” x 4' 4” (38 sqft)
Also known as the Boot Room, ideal for throwing off wet and muddy coats and boots after a days adventures nearby. - 10 - Bedroom (Double) with Ensuite
4.07m x 2.79m (11.3 sqm) - 13' 4” x 9' 1” (122 sqft)
An impressive and luxury bedroom with a boutique feel snug with a cool wooden tilting blind divide, making it a great space to prepare for a night out or unwind on a Sunday morning. - 11 - Dressing Room
Walk-in his and hers dressing room with LED light features leading onto en-suite. - 12 - Ensuite
2.68m x 2.36m (6.3 sqm) - 8' 9” x 7' 8” (68 sqft)
A luxury style bathroom suite with floating bath, large walk-in shower with glass screen, vanity sink with mixer tap and window facing rear aspect. Complemented with large wall and floor tiles and recess spotlights. - 13 - Bedroom 2
5.18m x 3.67m (19 sqm) - 16' 11” x 12' (204 sqft)
Large double bedroom space with window facing rear aspect with built-in wardrobes. - 14 - Bedroom 3
3.74m x 2.98m (11.1 sqm) - 12' 3” x 9' 9” (119 sqft)
A double bedroom space with window facing front aspect. - 15 - Bedroom 4
3.21m x 2.64m (8.4 sqm) - 10' 6” x 8' 7” (91 sqft)
Large single bedroom with window facing side aspect. - 16 - Landing
5.45m x 3.9m (21.2 sqm) - 17' 10” x 12' 9” (228 sqft)
A large gallery landing with wood & glass staircase with warm feature light and large floor to roof window facing front aspect. A cosy place to stop, relax and watch the world go by! - 17 - Garden
35.47m x 14.38m (510 sqm) - 116' 4” x 47' 2” (5490 sqft)
Large, private landscaped rear garden covered in a grassed lawn and bordered by mature shrubs and trees. Paved patio area providing an ideal space for outdoor entertaining, rest and relaxation. There is access to the side of property with gated access to the front of the property. - 18 - Driveway
15.22m x 7.91m (120.3 sqm) - 49' 11” x 25' 11” (1295 sqft)
A block paved driveway accommodating 2 to 3 medium size vehicles with established borders with shrubs and trees. Complemented with electronic gated entry. Please note, all dimensions are approximate / maximums and should not be relied upon for the purposes of floor coverings.
Additional Information:
Band F
Band C (69-80)
This property is strictly view by appointment only. Please get in touch with us if you would like an in-person viewing or a virtual tour of this property and we will send you a link.
Property info
For more information about this property, please contact
EweMove Sales & Lettings - Southport, Birkdale & Ainsdale, BD19 on +44 1704 206697 * (local rate)
Disclaimer
Property descriptions and related information displayed on this page, with the exclusion of Running Costs data, are marketing materials provided by EweMove Sales & Lettings - Southport, Birkdale & Ainsdale, and do not constitute property particulars. Please contact EweMove Sales & Lettings - Southport, Birkdale & Ainsdale for full details and further information. The Running Costs data displayed on this page are provided by PrimeLocation to give an indication of potential running costs based on various data sources. PrimeLocation does not warrant or accept any responsibility for the accuracy or completeness of the property descriptions, related information or Running Costs data provided here.















































.png)

