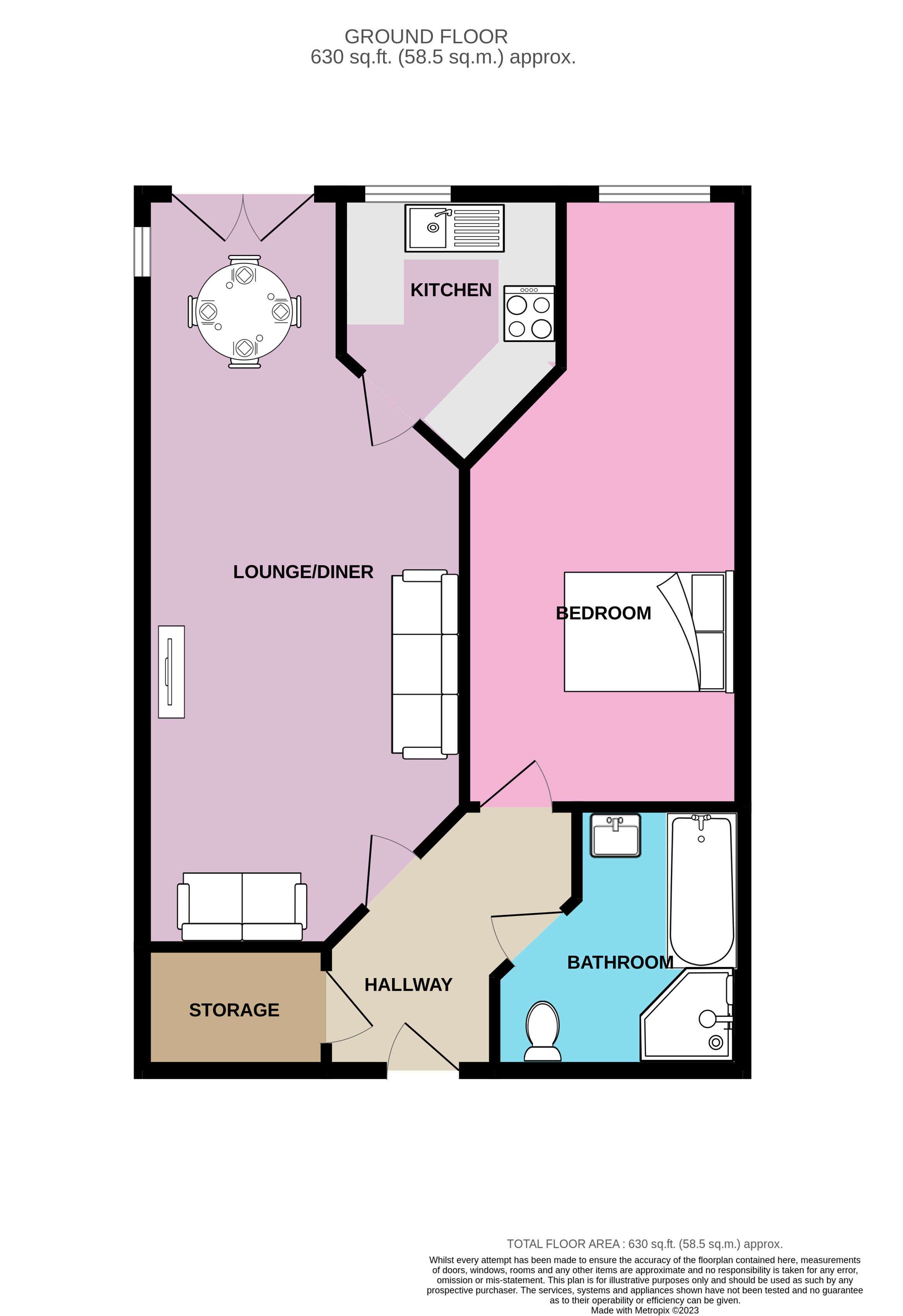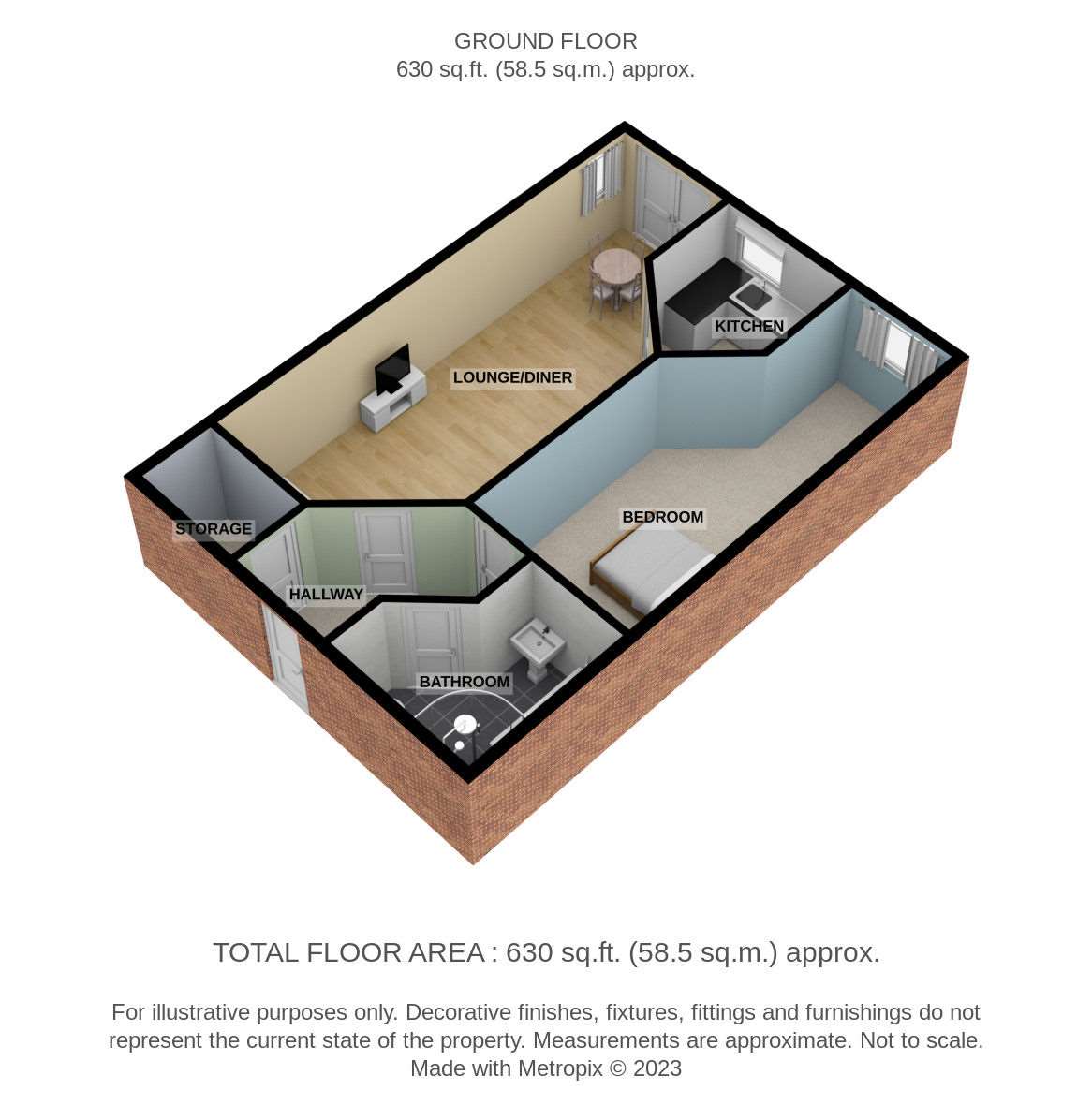Flat for sale in Station Approach, Cheadle Hulme, Cheadle SK8
* Calls to this number will be recorded for quality, compliance and training purposes.
Property features
- New heating and hot water system
- Located near to lift access
- Chain free
- Adapted bathroom with walk in Shower
- Move in ready!
Property description
Popular McCarthy Stone Retirement Living Plus development in the centre of Cheadle Hulme, very close to shops (inc Waitrose) amenities and transport links. One Hour of domestic assistance included per week.
Dutton Court was built by McCarthy & Stone and designed specifically for assisted retirement living for the over 70's. Thoughtfully designed with lift access to all floors, waist level oven, walk in shower and separate bath with useful accessible aids and level access throughout the apartment.
As well as the privacy of the apartment there are many communal areas to socialise and lead an active life. On the ground floor there is a homeowners' lounge, table service restaurant, laundrette and staffed reception to help with all your needs. Outside the apartments are surrounded by manicured gardens with plenty of seating areas and paved paths. The estate management team host regular events in the homeowners' lounge.
Plenty of parking is available in the gated access car park.
The apartment has a plethora of safety and security features. Security entry system for access to the building, flood lit grounds, emergency call buttons and pull cords to alert the property manager day or night, resident intercom system and smoke alarms.
This home includes:
- 01 - Hallway
Entrance Hallway with wide door and level access. Leading from the Hallway is the lounge, bedroom, bathroom and boiler room/ store. - 02 - Lounge Diner
8m x 3.4m (27.2 sqm) - 26' 2” x 11' 1” (292 sqft)
Beautiful and airy with lots of light from the dual aspect windows. Juliet balcony with French doors to the far end in the dining area and a large cosy lounge area. - 03 - Kitchen
2.9m x 2.29m (6.6 sqm) - 9' 6” x 7' 6” (71 sqft)
Modern kitchen with hob, extractor, waist level oven, stainless steel sink, built in dishwasher and built in fridge freezer. Plenty of worktop and storage space. - 04 - Bedroom
6.5m x 3m (19.5 sqm) - 21' 3” x 9' 10” (209 sqft)
Large bedroom with plenty of space for double bed, storage including built in wardrobe. - 05 - Storage Room
1.9m x 1.3m (2.4 sqm) - 6' 2” x 4' 3” (26 sqft)
Handy store for storage in addition to location of the new hot water system. Please note, all dimensions are approximate / maximums and should not be relied upon for the purposes of floor coverings.
Additional Information:
Band C
Band B (81-91)
£435 Every 12 Months
£672.85 Per Month
Service Charge - � Cleaning of communal windows
� Estate Manager and staff on-site 24-hours a day
� Running of the restaurant
� Water rates for communal areas and apartments
� Electricity, heating, lighting and power to communal areas
� 24-hour emergency call system
� Upkeep of gardens and grounds
� Repairs and maintenance to the interior and exterior communal areas
� Contingency fund including internal and external redecoration of communal areas
� Buildings insurance
One hour of domestic support per week is included in the service charge.
The service charge does not cover external costs such as your Council Tax, electricity or TV. Find out more about service charges please contact your Property Consultant or Estates Manager.
Service charge £8,074.20 per annum (for financial year end 31/03/2024)
Car Parking Permit Scheme- Subject To Availability - Parking is by allocated space subject to availability, the fee is £250 per annum. Permits are available on a first come, first served basis. Please check with the Estate Manager on site for availability.
Leasehold Information - Lease Length: 125 years from 2012
Ground rent: £435 per annum
Ground rent review: Jan-27
Managed by: YourLife Management Services
Property info
For more information about this property, please contact
EweMove Sales & Lettings - Cheadle Hulme, BD19 on +44 161 937 5537 * (local rate)
Disclaimer
Property descriptions and related information displayed on this page, with the exclusion of Running Costs data, are marketing materials provided by EweMove Sales & Lettings - Cheadle Hulme, and do not constitute property particulars. Please contact EweMove Sales & Lettings - Cheadle Hulme for full details and further information. The Running Costs data displayed on this page are provided by PrimeLocation to give an indication of potential running costs based on various data sources. PrimeLocation does not warrant or accept any responsibility for the accuracy or completeness of the property descriptions, related information or Running Costs data provided here.



























.png)

