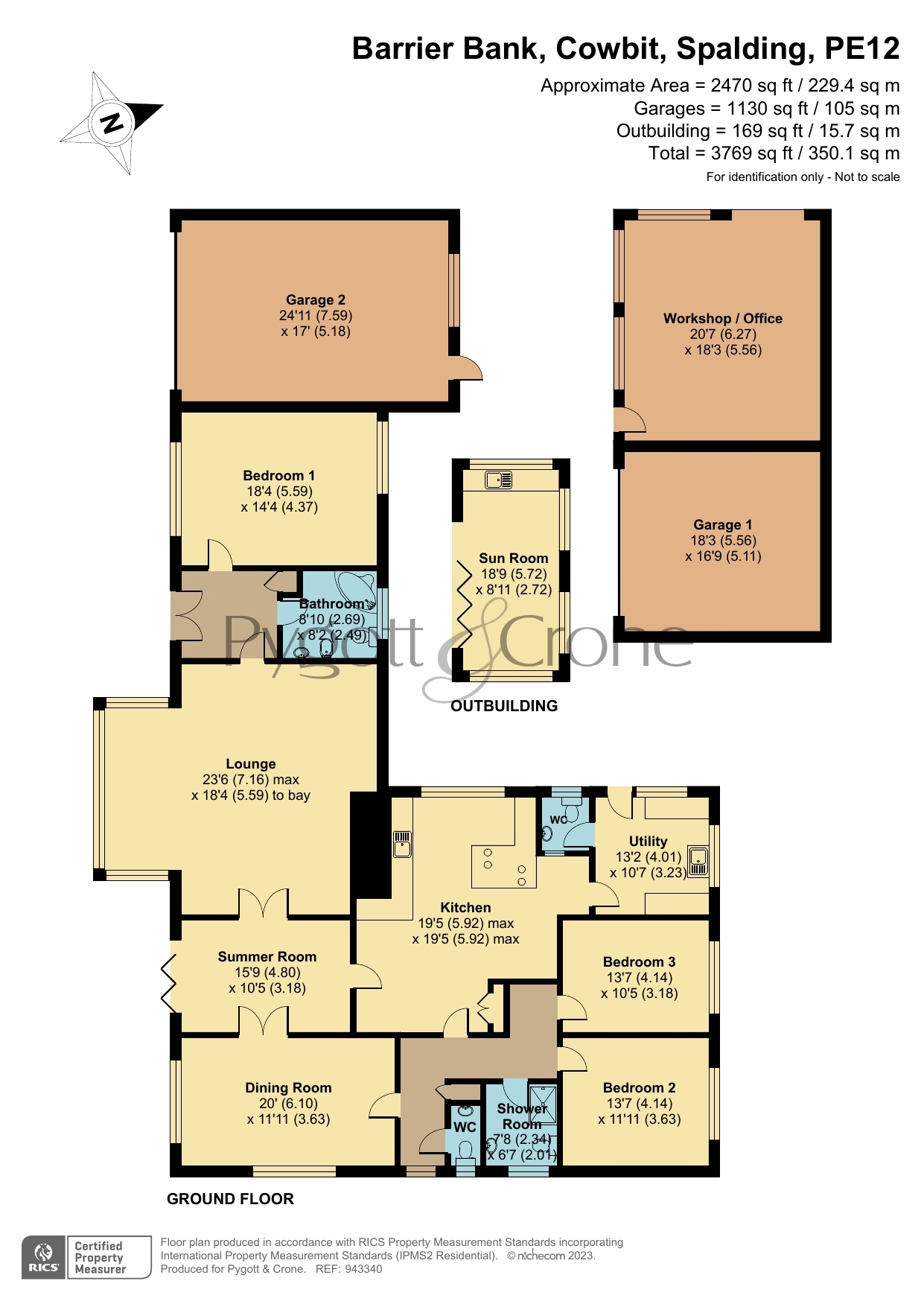Bungalow for sale in Barrier Bank, Cowbit, Spalding, Lincolnshire PE12
* Calls to this number will be recorded for quality, compliance and training purposes.
Property features
- Extensive Detached Bungalow
- Village Location
- 3 Double Bedrooms
- Outbuildings
- Family Kitchen
- Dining Rm/Summer Room
- Very Large Spacious Lounge
- Off Road Parking
- EPC Rating - C, Council Tax Band - E
Property description
A very large and spacious Detached Bungalow situated on approximately 1/3 acre is now readily available with Pygott and Crone, boasting workshop, garage and outhouses and being sold with No Onward Chain.
This extensive bungalow offers: Entrance Hall, very large Lounge area creating the hub of the home, a traditional Kitchen, with Utility space, WC, Summer Room and Dining Room. There are three Double Bedrooms, a Family Bathrooms and Shower Room.
To the outside this property is iron fenced with gated entrance and in and out driveway, there is ample off road parking and the ability to park if needed in the rear garden which is easily maintained as it is concrete, creating the perfect space to potentially run a business from. There is a large garage with adjoining workshop/office area, a slabbed raised patio area and outdoor kitchen space for hosting the ultimate barbeques alongside this there is another outbuilding.
To appreciate the size of this property and truly appreciate its full potential please arrange a viewing with your local Pygott and Crone team.
Hall
Dining Room
6.1m x 3.63m - 20'0” x 11'11”
Unknown
4.8m x 3.18m - 15'9” x 10'5”
Living Room
7.16m x 5.59m - 23'6” x 18'4”
7.16m x 5.59m
max x to bay
Kitchen
5.92m x 5.92m - 19'5” x 19'5”
5.92m x 5.92m
max x max
Unknown
Utility
4.01m x 3.23m - 13'2” x 10'7”
Bedroom 1
5.59m x 4.37m - 18'4” x 14'4”
Bathroom
2.69m x 2.49m - 8'10” x 8'2”
Bedroom 2
4.14m x 3.63m - 13'7” x 11'11”
Bedroom 3
4.14m x 3.18m - 13'7” x 10'5”
Shower Room
2.34m x 2.01m - 7'8” x 6'7”
Unknown
Outside
Unknown
5.56m x 5.11m - 18'3” x 16'9”
Unknown
6.27m x 5.56m - 20'7” x 18'3”
Garage 2
7.59m x 5.18m - 24'11” x 16'12”
Sun Room
5.72m x 2.72m - 18'9” x 8'11”
Property info
For more information about this property, please contact
Pygott & Crone - Spalding, PE11 on +44 1775 536957 * (local rate)
Disclaimer
Property descriptions and related information displayed on this page, with the exclusion of Running Costs data, are marketing materials provided by Pygott & Crone - Spalding, and do not constitute property particulars. Please contact Pygott & Crone - Spalding for full details and further information. The Running Costs data displayed on this page are provided by PrimeLocation to give an indication of potential running costs based on various data sources. PrimeLocation does not warrant or accept any responsibility for the accuracy or completeness of the property descriptions, related information or Running Costs data provided here.









































.png)