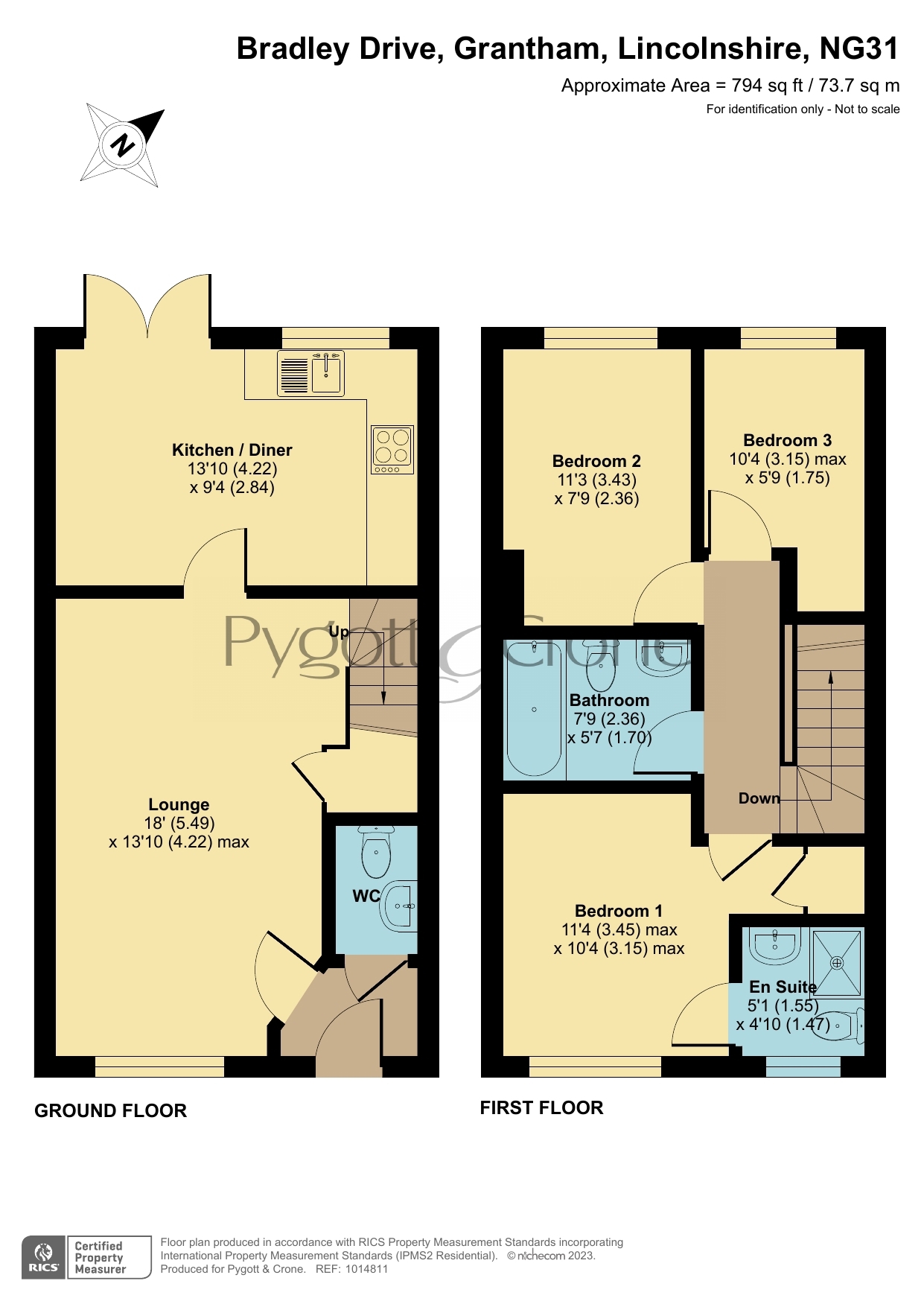Terraced house for sale in Bradley Drive, Grantham, Lincolnshire NG31
* Calls to this number will be recorded for quality, compliance and training purposes.
Property features
- Popular Estate Location
- Tucked Away Position
- Modern Terraced Family Home
- 3 Bedrooms
- Lounge, Kitchen Diner
- Cloakroom, Bathroom & En-Suite
- Rear Garden
- Allocated Parking In Front Of Home
- EPC Rating - C, Council Tax Band - B
Property description
*Modern Family Home Tucked Away*
We are delighted to offer this Modern 3 Bedroom Bovis Home that is perfectly nestled away within the estate of Bradley Drive, Grantham which would also be perfect for a First Time Buyer.
The property is located just on the outskirts of the town and is within walking distance to the towns full amenities such as Shops, Supermarkets, Primary & Secondary Schools, Restaurants, Bars, Cafes, Gymnasiums, Parks, Doctors, Bus & Train Station with direct access to London King's Cross in just over an hour.
The well-appointed accommodation briefly comprises of Entrance Porch, Cloakroom, Lounge, Kitchen/Diner. The first floor Landing leads to the Family Bathroom & 3 Bedrooms with an En-Suite leading off the Main Bedroom.
Externally the property has Allocated parking directly to the front & an enclosed Rear Garden with gated access.
The property has uPVC Double Glazing & has Gas Central Heating.
Call Pygott & Crone now to arrange your viewing!
Agents Note:- The property is subject to a management charge. Prospective purchasers should satisfy themselves with regards to this with the relevant management company please enquire with the selling agents.
Entrance Porch
WC
Living Room
5.49m x 4.22m - 18'0” x 13'10”
5.49m x 4.22m
max
Kitchen
4.22m x 2.84m - 13'10” x 9'4”
First Floor Landing
Bedroom 1
3.45m x 3.15m - 11'4” x 10'4”
3.45m x 3.15m
max x max
En-Suite
1.55m x 1.47m - 5'1” x 4'10”
Bedroom 2
3.43m x 2.36m - 11'3” x 7'9”
Bedroom 3
3.15m x 1.75m - 10'4” x 5'9”
3.15m x 1.75m
max
Bathroom
2.36m x 1.7m - 7'9” x 5'7”
Property info
For more information about this property, please contact
Pygott & Crone - Grantham, NG31 on +44 1476 218946 * (local rate)
Disclaimer
Property descriptions and related information displayed on this page, with the exclusion of Running Costs data, are marketing materials provided by Pygott & Crone - Grantham, and do not constitute property particulars. Please contact Pygott & Crone - Grantham for full details and further information. The Running Costs data displayed on this page are provided by PrimeLocation to give an indication of potential running costs based on various data sources. PrimeLocation does not warrant or accept any responsibility for the accuracy or completeness of the property descriptions, related information or Running Costs data provided here.






















.png)

