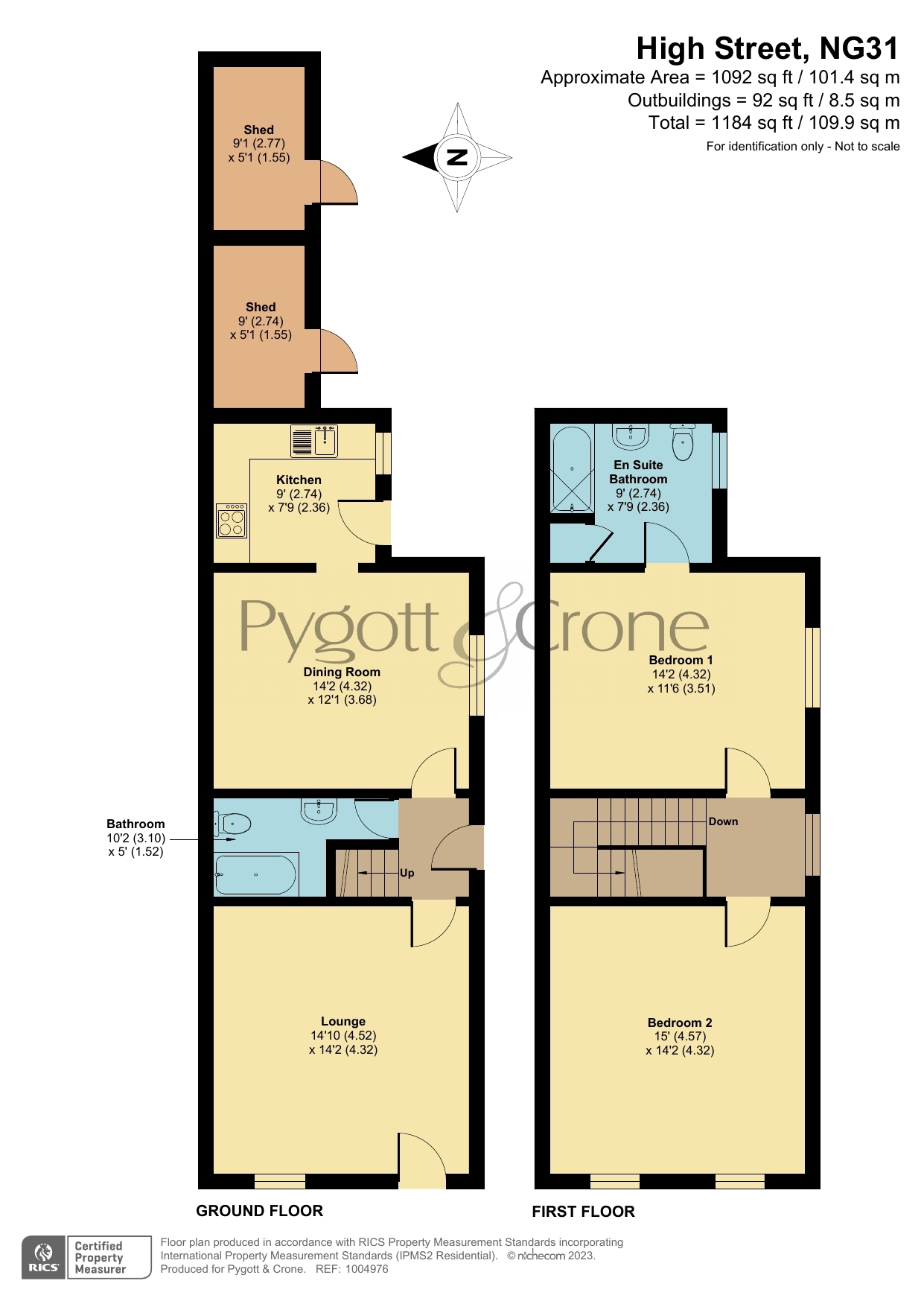Cottage for sale in High Street, Great Gonerby, Grantham, Lincolnshire NG31
* Calls to this number will be recorded for quality, compliance and training purposes.
Property features
- Popular Village Location
- Spacious Cottage
- 2 Double Bedrooms
- Lounge, Dining Room & Kitchen
- Two Bathrooms
- Driveway Parking
- Outbuildings
- West Facing Garden
- EPC Rating - D, Council Tax Band - B
Property description
*Spacious Character Cottage In Popular Village*
Here we have a fantastic spacious, Two Double Bedroom Character Cottage with Driveway, perfectly located in the heart of the popular village of Great Gonerby, Grantham.
The village of Great Gonerby has a range of local amenities such as local Shop, Post Office, Primary School, Pub/Restaurant, Social Club, Church, Playing Fields & direct A1 access. The village is only minutes' drive from Grantham's Town Centres which has a wider range of local amenities such as Shops, Supermarkets, Primary & Secondary Schools, Restaurants, Bars, Cinema, Cafes, Gymnasiums, Butchers, Doctors, Bus & Train Station with direct access to London King's Cross in just over an hour.
The spacious accommodation briefly comprises: Entrance Hall, Downstairs Family Bathroom, access to the Lounge and Dining Room both with open fires perfect for this cosy cottage in the winter, and Kitchen at the back of the home. The first floor Landing leads to two Double Bedrooms with a Shower Room off the Main Bedroom.
Externally the property has a driveway, and access to the westerly facing rear garden where there are two useful outbuildings, a summerhouse and a shed.
The property is being offered with No Onward Chain, uPVC double glazing and gas fired central heating.
Call Pygott & Crone now to arrange your viewing!
Hall
Living Room
4.52m x 4.32m - 14'10” x 14'2”
Bathroom
3.1m x 1.52m - 10'2” x 4'12”
Dining Room
4.32m x 3.68m - 14'2” x 12'1”
Kitchen
2.74m x 2.36m - 8'12” x 7'9”
Unknown
Bedroom 1
4.32m x 3.51m - 14'2” x 11'6”
Bathroom
2.74m x 2.36m - 8'12” x 7'9”
Bedroom 2
4.57m x 4.32m - 14'12” x 14'2”
Outside
Shed 1
2.74m x 1.55m - 8'12” x 5'1”
Shed 2
2.77m x 1.55m - 9'1” x 5'1”
Property info
For more information about this property, please contact
Pygott & Crone - Grantham, NG31 on +44 1476 218946 * (local rate)
Disclaimer
Property descriptions and related information displayed on this page, with the exclusion of Running Costs data, are marketing materials provided by Pygott & Crone - Grantham, and do not constitute property particulars. Please contact Pygott & Crone - Grantham for full details and further information. The Running Costs data displayed on this page are provided by PrimeLocation to give an indication of potential running costs based on various data sources. PrimeLocation does not warrant or accept any responsibility for the accuracy or completeness of the property descriptions, related information or Running Costs data provided here.






















.png)

