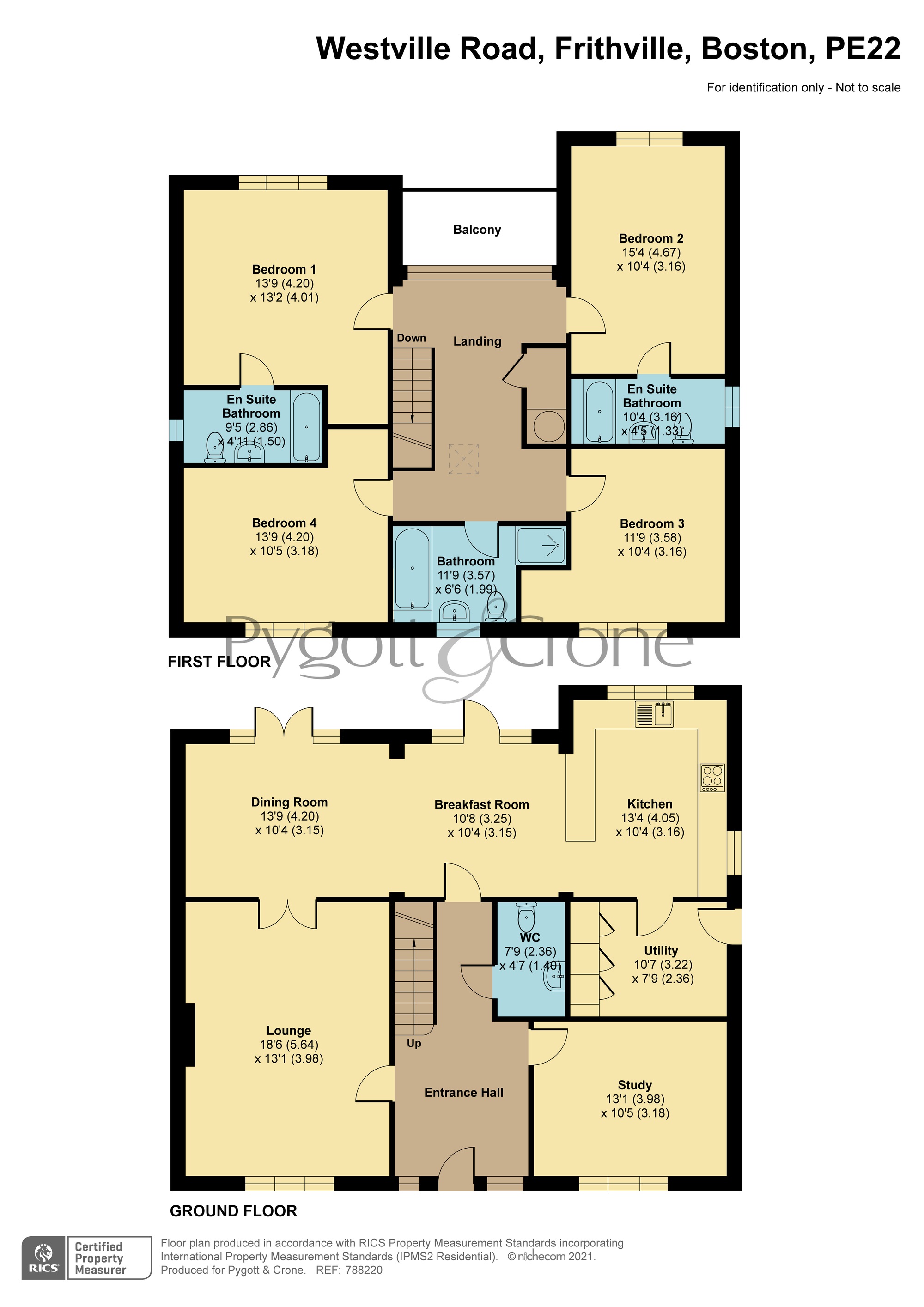Detached house for sale in Plot 7 New Homes, Westville Road, Frithville, Boston, Lincolnshire PE22
* Calls to this number will be recorded for quality, compliance and training purposes.
Property features
- Four bedroom detached houses
- Detached Double Garage and ample Parking
- Home office on ground floor
- Four double bedrooms
- Two En-suites shower rooms
- Large Gardens with generous patio area
- AEG appliances, Contemporary splash backs, chrome sockets in kitchen
- Lpg gas boilers, chrome towel heating rails to bathrooms and en-suites.
Property description
A brand new four double bedroom executive home with double garage.
This new development site is situated on the northern edges of the market town of Boston, offering 7 Executive Four Bedroom Detached Homes with garages, set on spacious plots on a private drive.
This high specification build Briefly benefits from Four Double Bedrooms; Two En suite Shower Rooms and a Family Bathroom; an open plan Kitchen/Family/Diner with AEG appliances; a Utility Room; separate Study; additional Lounge/Family Room; driveway and double garage. This family home is generously proportioned and blends the traditional, bricks feature to the front of the property with the contemporary and modern coloured window and door finishes.
The Houses have been designed to incorporate a home office on the ground floor for a versatile lifestyle.
Further information
Kitchens supplied by Turnbull, AEG Appliances, Chrome sockets to Kitchen.
Wall tiling to bathroom and shower rooms.
Spacious gardens with generous patio area.
10 Year icw structural warranty.
The properties will be set on a private road owned by a management company. On completion of all plots, the management company ownership will be passed to all seven residents. The current management company has been set up at a cost of £750 annually.
Each property will have its own lpg gas boiler, their own gas tank and individual treatment plant for drainage.
To secure a plot - £1,000 reservation fee applicable.
Agent's Notes: - Floorplans and measurements are taken from architectural drawings and are for guidance purposes only and cannot be relied upon for accuracy. Some of the images may show solar panels, these are no longer being installed.
Computer generated images are not to scale and are for identification purposes. Final finishes and materials may vary, and landscaping is illustrative only. For any further details or queries, please discuss with Pygott & Crone before reserving.
Hall
Living Room
5.64m x 3.98m - 18'6” x 13'1”
Dining Room
4.2m x 3.15m - 13'9” x 10'4”
Unknown
3.25m x 3.15m - 10'8” x 10'4”
Kitchen
4.05m x 3.16m - 13'3” x 10'4”
Utility
3.22m x 2.36m - 10'7” x 7'9”
Study
3.98m x 3.18m - 13'1” x 10'5”
WC
2.36m x 1.4m - 7'9” x 4'7”
First Floor Landing
Bedroom 1
4.2m x 4.01m - 13'9” x 13'2”
Bathroom
2.86m x 1.5m - 9'5” x 4'11”
Bedroom 2
4.67m x 3.16m - 15'4” x 10'4”
En-Suite
3.16m x 1.33m - 10'4” x 4'4”
Bedroom 3
3.58m x 3.16m - 11'9” x 10'4”
Bedroom 4
4.2m x 3.18m - 13'9” x 10'5”
Bathroom
3.57m x 1.99m - 11'9” x 6'6”
For more information about this property, please contact
Pygott & Crone - Boston, PE21 on +44 1205 216931 * (local rate)
Disclaimer
Property descriptions and related information displayed on this page, with the exclusion of Running Costs data, are marketing materials provided by Pygott & Crone - Boston, and do not constitute property particulars. Please contact Pygott & Crone - Boston for full details and further information. The Running Costs data displayed on this page are provided by PrimeLocation to give an indication of potential running costs based on various data sources. PrimeLocation does not warrant or accept any responsibility for the accuracy or completeness of the property descriptions, related information or Running Costs data provided here.





















.png)

