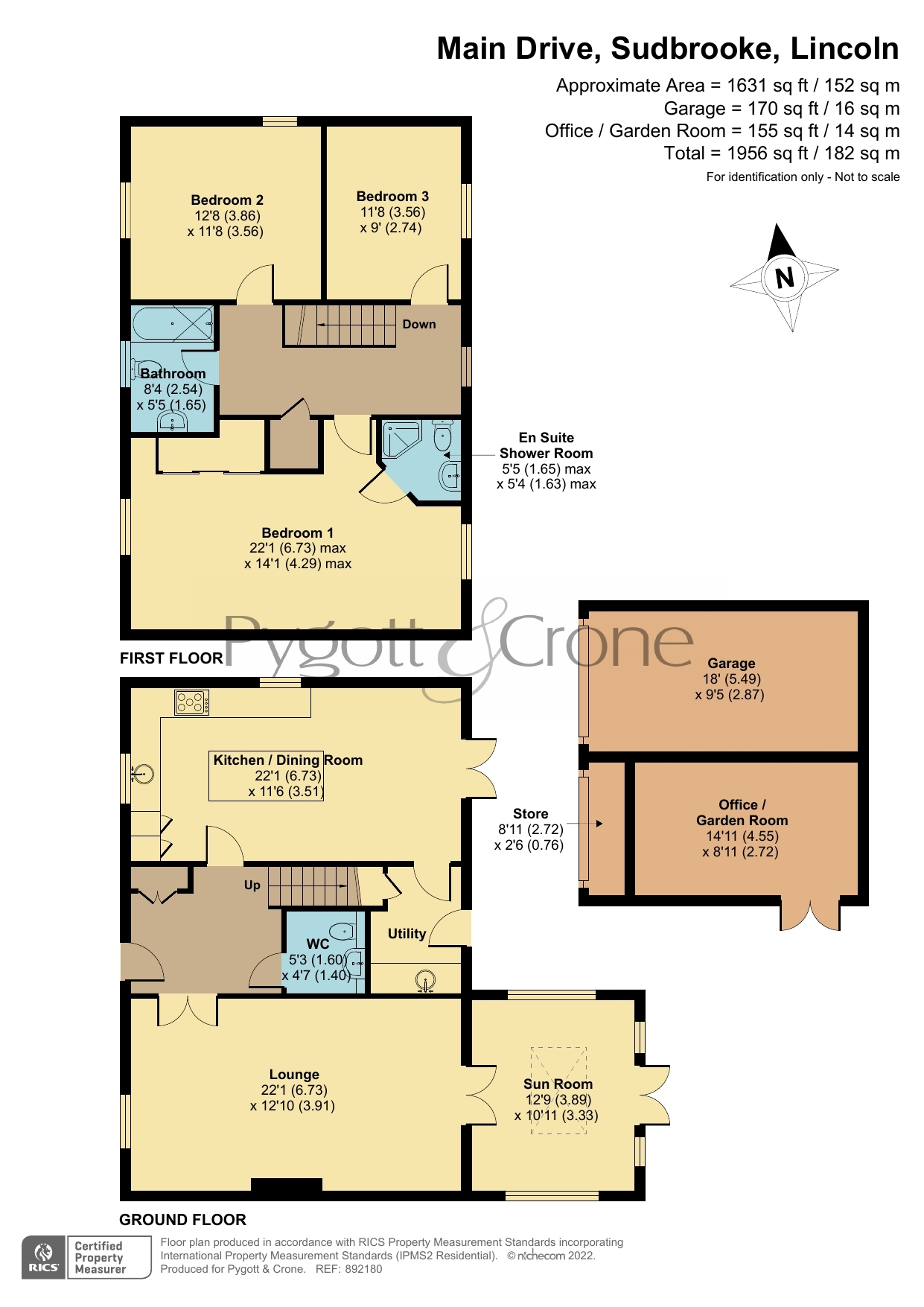Detached house for sale in Main Drive, Sudbrooke, Lincoln, Lincolnshire LN2
* Calls to this number will be recorded for quality, compliance and training purposes.
Property features
- Exclusive Sought After Development
- Approx. 9 Years Remaining On NHBC
- Fantastic Specification Throughout
- Amended & Improved By The Current Vendor
- Well Proportioned Bedrooms
- En-Suite To Main Bedroom
- Ground Floor WC & Utility Room
- Garage & Larger Than Average Driveway
- EPC Rating - B, Council Tax Band - E
Property description
A Stunning Detached Home located on a highly desirable development within the popular and sought after village of Sudbrooke which has been re-designed and improved throughout creating well-proportioned rooms perfect for enjoying.
This 'Swift' style home is located on the beautiful Parklands development which lies approx. 4.5 miles to the north east of the Cathedral City of Lincoln and has been tastefully designed throughout by the current vendor and is ready to be moved in too straight away.
The internal accommodation is accessed via a welcoming Entrance Hallway with storage facilities, Downstairs WC and stairs leading to the first floor. Double Doors enter the Lounge with feature fireplace and wood burner as well as internal doors into an Sun Room overlooking the rear garden. The ground floor is complimented perfectly by a tastefully designed, high specification Kitchen Dining Room with Centre Island featuring wine cooler and integrated appliances as well as Utility Room with further storage.
The first floor accommodation has also been re-designed and includes a large Main Bedroom with double aspect windows to front and rear, fitted wardrobes, storage facilities and En Suite Shower Room. Two further good sized Double Bedrooms and a Family Bathroom complete the first floor.
Externally the property is located on a desirable plot within the development and has the benefit of a railed front garden and large Driveway with capabilities of parking multiple vehicles as well as a Garage which again has been partly converted creating an Outdoor Reception Room / Office space perfect for relaxing. There is also an enclosed Rear Garden mainly laid to lawn with patio seating area.
To book a viewing and fully appreciate the quality of this home and the improvements made please contact Pygott & Crone on today.
Agents Note - We have been advised that the property is freehold. There is an estate charge of approximately £200 per annum.
Hall
WC
1.6m x 1.4m - 5'3” x 4'7”
Living Room
6.73m x 3.91m - 22'1” x 12'10”
Sun Room
3.89m x 3.33m - 12'9” x 10'11”
Kitchen Diner
6.73m x 3.51m - 22'1” x 11'6”
Utility
First Floor Landing
Bedroom 1
6.73m x 4.29m - 22'1” x 14'1”
En-Suite
1.65m x 1.63m - 5'5” x 5'4”
1.65m x 1.63m
max x max
Bedroom 2
3.86m x 3.56m - 12'8” x 11'8”
Bedroom 3
3.56m x 2.74m - 11'8” x 8'12”
Bathroom
2.54m x 1.65m - 8'4” x 5'5”
Outside
Garage
5.49m x 2.87m - 18'0” x 9'5”
Store
2.72m x 0.76m - 8'11” x 2'6”
Unknown
4.55m x 2.72m - 14'11” x 8'11”
Property info
For more information about this property, please contact
Pygott & Crone - Lincoln, LN2 on +44 1522 397809 * (local rate)
Disclaimer
Property descriptions and related information displayed on this page, with the exclusion of Running Costs data, are marketing materials provided by Pygott & Crone - Lincoln, and do not constitute property particulars. Please contact Pygott & Crone - Lincoln for full details and further information. The Running Costs data displayed on this page are provided by PrimeLocation to give an indication of potential running costs based on various data sources. PrimeLocation does not warrant or accept any responsibility for the accuracy or completeness of the property descriptions, related information or Running Costs data provided here.





































.png)