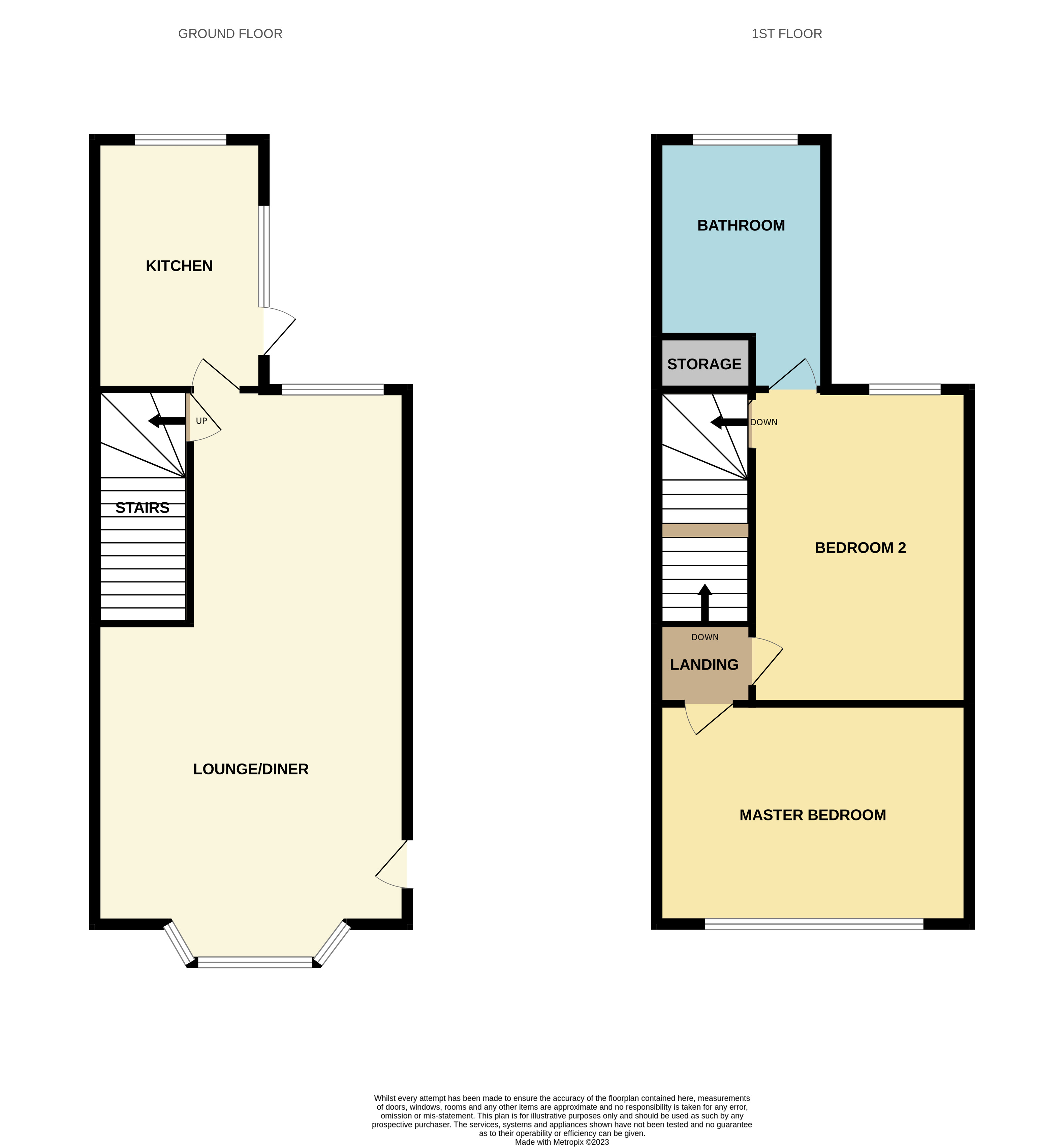Terraced house for sale in Tamworth Road, Kingsbury, Tamworth, Warwickshire B78
* Calls to this number will be recorded for quality, compliance and training purposes.
Property features
- Two double bedrooms
- Sought after kingsbury location
- Private and enclosed rear garden
- Great access to transport links
- Close to local amenities
- No onward chain
Property description
*** two double bedrooms *** sought after kingsbury location *** private and enclosed rear garden *** great access to transport links *** close to local amenities *** no onward chain ***
Wilkins Estate Agents are pleased to present this two-bedroom traditional terraced property situated in the popular village of Kingsbury. The area benefits from being close to excellent transport links and schools, including the outstanding Kingsbury High School. There are many shopping and entertainment facilities nearby, and is only a short distance from Kingsbury Water Park and Cliff Lakes.
The property has recently had all new carpets on the stairs and in each room on the first floor and loft, as well as being replastered and painted white on these two floors.
In brief the property comprises: A large lounge/diner, kitchen on the ground floor. To the first floor, two double bedrooms, a family bathroom. In the 2nd bedroom there are built in stairs to the loft room which has power and lights and can be used as another bedroom or an office.
External to the property, there is a generous sized private rear garden complete with a patio area at the front, a rock waterfall feature, beyond this is the lawn area. At the back of the garden there is an additional sitting area, as well as two big sheds for plenty of storage.
Lounge/Diner - 3.666m x 7.712m
Kitchen – 3.292m x 1.863m
Master Bedroom - 3.661m x 3.276m
Bedroom Two - 2.611m x 3.348m
Family bathroom - 1.863m x 3.292
Loft room - 3.573m x 2.763m<br /><br />
For more information about this property, please contact
Wilkins Estate Agents, B79 on +44 1892 333657 * (local rate)
Disclaimer
Property descriptions and related information displayed on this page, with the exclusion of Running Costs data, are marketing materials provided by Wilkins Estate Agents, and do not constitute property particulars. Please contact Wilkins Estate Agents for full details and further information. The Running Costs data displayed on this page are provided by PrimeLocation to give an indication of potential running costs based on various data sources. PrimeLocation does not warrant or accept any responsibility for the accuracy or completeness of the property descriptions, related information or Running Costs data provided here.



























.png)
