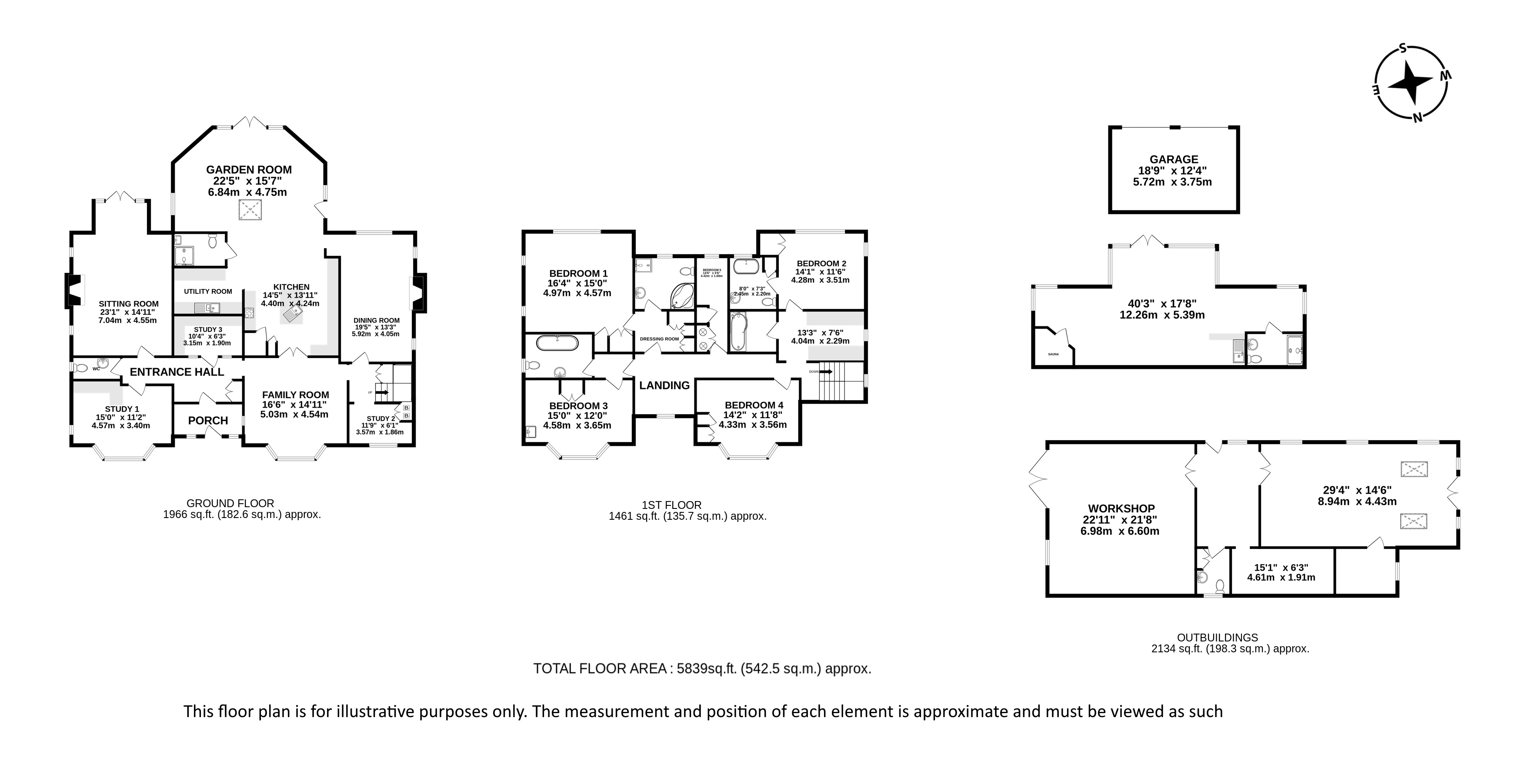Detached house for sale in Ellenbrook Lane, Hatfield, Hertfordshire AL10
* Calls to this number will be recorded for quality, compliance and training purposes.
Property features
- Beautifully Presented Detached Family Over Set in 1.5 Acres
- Five Reception Rooms
- Five Bedrooms
- Separate Outbuilding with Gym, Hot Tub & Sauna
- Double Garage
- Quiet Cul-de-Sac Location
- Close to Local Amenities & Transport Networks
Property description
The Property: Welcome to The Oak Tree, an exceptionally spacious and unique detached home set within 1.54 acres of enchanting grounds. This remarkable property presents itself as a blank canvas, eagerly awaiting the creative touch of potential buyers who envision a transformative re-configuration and modernisation. With its vast potential and abundant space, The Oak Tree invites you to embark on a journey of personalisation, where your dreams can be brought to life, and a truly extraordinary living experience can be crafted.
Description: The Oak Tree is a charming and spacious property located in a highly desirable area close to St Albans city centre. Built circa 1914, this detached home exudes character and offers a warm and inviting atmosphere. Situated on a peaceful tree-lined avenue at the end of a quiet cul-de-sac, it provides a tranquil retreat while still being conveniently located near local amenities.
As you step inside, you'll be immediately captivated by the wealth of character features that have been carefully integrated into the neutrally appointed décor scheme. Exposed wood beams, deep bay windows, and a stunning brick fireplace with a modern wood-burning stove create a delightful blend of old-world charm and contemporary comfort. The high ceilings, a characteristic of the era, add a sense of grandeur to the living spaces.
The property has been lovingly maintained by the current owner, although it retains some dated elements. However, this presents an exciting opportunity for the new owner to unleash their creativity and undertake modernisation and enhancements according to their own taste and vision.
With over 3700 sq ft of living space spread across two floors, The Oak Tree offers substantial accommodation suitable for families of all sizes. The ground floor welcomes you with a wide and inviting entrance hall, leading to multiple reception rooms designed to cater to both formal entertaining and informal family gatherings. You'll find a family room, study, sitting room with patio doors opening to the beautiful gardens, a formal dining room, and a fully fitted kitchen complete with a Rangemaster oven. Adjacent to the kitchen is a convenient utility room and a shower room. Additionally, a bright and spacious garden room at the rear of the house provides the perfect space for entertaining guests.
Venturing upstairs, the first floor is home to the principal bedroom, boasting a walk-in dressing room with fitted wardrobes and an en suite bathroom. There are two further en suite bedrooms, an additional double bedroom, a single bedroom, and a family bathroom, ensuring ample space and comfort for all family members or guests.
Nestled within a generous plot, The Oak Tree offers a sense of privacy and seclusion. The property is set back from the road and features an ample-sized driveway, providing convenient off-street parking for multiple vehicles, along with a detached double garage. The beautifully landscaped gardens span approximately 1.54 acres and are adorned with mature trees and a large pond, creating a picturesque setting. Enjoy the wonderful southern aspect that floods the gardens with abundant natural light. A spacious patio area is perfect for al fresco dining, surrounded by tall trees that offer a high degree of privacy. Additionally, there is a versatile 40ft outbuilding comprising a hot tub, gym, and sauna, which holds excellent annexe potential. Several workshops cater to hobbyists or those seeking additional storage space.
Council Tax Band: G £3,772.31 (2024/2025)
Local Authority: Welwyn & Hatfield Borough Council
Location: The location of The Oak Tree is highly desirable, situated in the charming hamlet of Nast Hyde on the border of St Albans and Hatfield. The nearby town of Hatfield offers a range of local amenities, including a bustling high street and a mainline station. Welwyn Garden City, with its leisure facilities and shopping center featuring renowned retailers such as John Lewis and Waitrose, is just 4.1 miles away. Commuters will appreciate the convenience of Hatfield's mainline station, providing regular services to London Kings Cross in just 25 minutes. The market town of Harpenden, located approximately 8.8 miles away, offers a wealth of eateries, boutiques, and shops, including a Waitrose, Marks and Spencer Food Hall, and Sainsbury's supermarket. Excellent road connections are easily accessible, with the M1, M25, and A1(M) all within close proximity. For international travel, London Luton International airport is just 13.8 miles away, while London Heathrow can be reached via the M1/M25.
Property info
For more information about this property, please contact
Ashtons, AL1 on +44 1794 757860 * (local rate)
Disclaimer
Property descriptions and related information displayed on this page, with the exclusion of Running Costs data, are marketing materials provided by Ashtons, and do not constitute property particulars. Please contact Ashtons for full details and further information. The Running Costs data displayed on this page are provided by PrimeLocation to give an indication of potential running costs based on various data sources. PrimeLocation does not warrant or accept any responsibility for the accuracy or completeness of the property descriptions, related information or Running Costs data provided here.












































.png)
