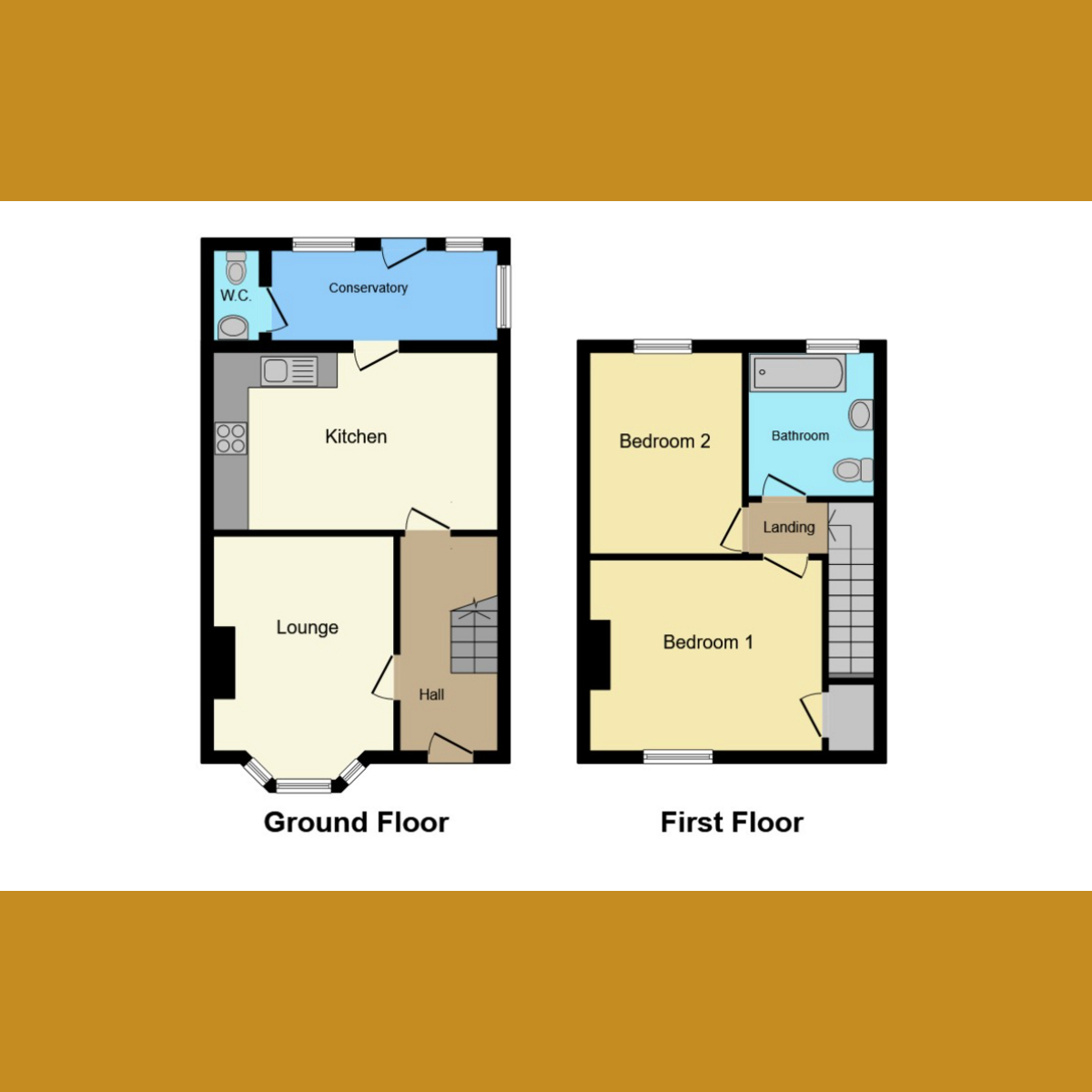Semi-detached house for sale in Kents Hill Road, Benfleet SS7
* Calls to this number will be recorded for quality, compliance and training purposes.
Property features
- Desirable Rear Garden
- Spacious Living Throughout
- Fitted Kitchen With Space For Appliances
- Two Double Bedrooms
- Immaculate Three Piece Suite Bathroom
- 17 Minute Walk From Benfleet Station
- 25 Minute Walk From Tarpots
- 21 Minute Walk From Boyce Hill Golf & Country Club
- Great Local Amenities
- Catchment To Both South Benfleet Primary School, Appleton School & The King John School
Property description
***guide price £350,000 - £375,000***
This charming semi-detached house is the perfect purchase for first time buyers or for those looking to down size. As you step into this property you will discover a spacious lounge, a fitted kitchen with space for appliances and a convenient downstairs w/c. Heading up to the first floor landing you will find two generous sized bedrooms and a stylish three piece suite bathroom. The exterior to this property offers a desirable rear garden which is ideal for entertaining loved ones throughout those warmer summer months.
This property offers convenient accessibility, located just a 17 minute stroll away from Benfleet Station, you can catch the C2C line into London Fenchurch street. You are also a 25 minute walk from Tarpots, which has a variety of local shop and restaurants. Additionally, it is ideally situated within a 21 minute walk from the Boyce Hill Golf & Country Club. Its prime location includes proximity to esteemed educational institutions such as South Benfleet Primary School and The King John School. With an array of excellent local amenities nearby, this property ensures both comfort and convenience for residents.
Council Tax Band: C
Tenure: Freehold
Entrance Hall
Entrance door into hallway comprising smooth ceiling with fitted spotligthts, stairs leading to first floor lading, under stairs storage, radiator, vinyl flooring, doors to:
Lounge (12' 0" x 10' 2")
Double glazed bay window to front, smooth ceiling with fitted spotlights, radiator, vinyl flooring
Kitchen/Diner (16' 0" x 10' 0")
Range of wall and base level units with square edge work surfaces above incorporating one and a half sink and drainer with mixer tap, integrated microwave, space for oven, space for fridge freezer, double glazed window to side, smooth ceiling with fitted spotlights, tiled splash back, serving hatch, vinyl flooring
Conservatory (13' 3" x 5' 1")
Glazed windows to rear and side, glazed door to rear garden space for washing machine, space for tumble dryer, vinyl fooring
Downstairs W/C
Two piece suite comprising pedestal wash hand basin, low level w/c, glazed window to rear, smooth ceiling with fitted spotlights, vinyl flooring
First Floor Landing
Smooth ceiling with fitted spotlights, vinyl flooring, doors to:
Bedroom One (12' 7" x 10' 4")
Double glazed windows to front, smooth ceiling with pendant lighting, built-in wardrobe, radiator, vinyl flooring
Bedroom Two (11' 1" x 8' 7")
Double glazed window to rear, smoot ceiling with pendant lighting, radiator, vinyl flooring
Bathroom
Three piece suite comprising panelled bath with wall mounted and handheld shower attachment, wash hand basin set into vanity unit with mixer tap and storage below, concealed cistern low level, heated towel rail, double glazed obscured window to rear, smooth ceiling with fitted spotlights, tiled walls, vinyl flooring
Front Garden
Stone shingle front garden with slab paved pathway to front door
Rear Garden
Commencing to paved seating area with slab paved pathway to rear shed, section laid to lawn with raised decked seating area, shingles section to side
Garage
Up and over door
Property info
For more information about this property, please contact
Gilbert & Rose, SS9 on +44 1702 787437 * (local rate)
Disclaimer
Property descriptions and related information displayed on this page, with the exclusion of Running Costs data, are marketing materials provided by Gilbert & Rose, and do not constitute property particulars. Please contact Gilbert & Rose for full details and further information. The Running Costs data displayed on this page are provided by PrimeLocation to give an indication of potential running costs based on various data sources. PrimeLocation does not warrant or accept any responsibility for the accuracy or completeness of the property descriptions, related information or Running Costs data provided here.
























.png)
