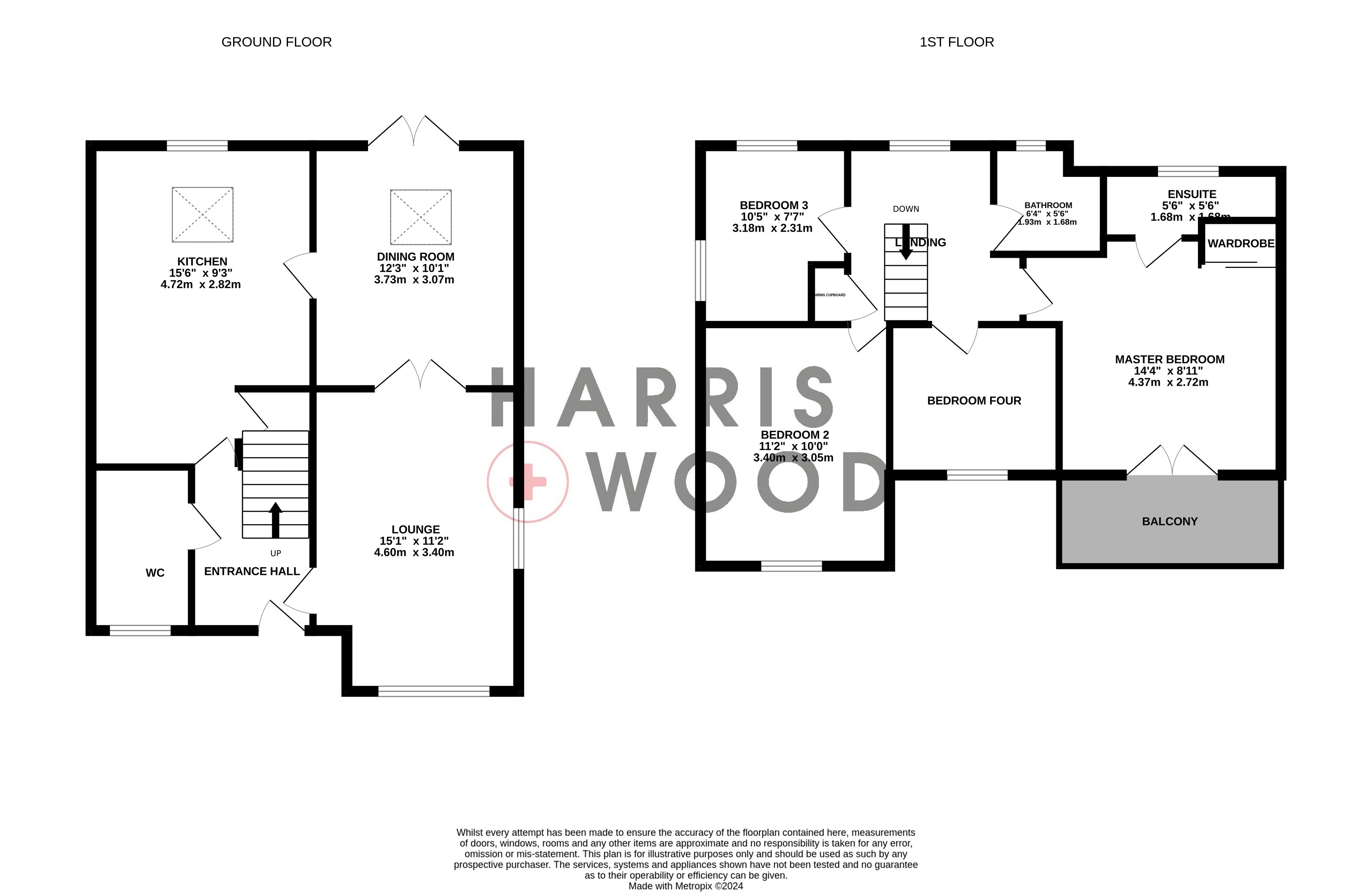Link-detached house for sale in Woods Way, Rowhedge, Colchester CO5
* Calls to this number will be recorded for quality, compliance and training purposes.
Property features
- Link Detached House
- Four Bedrooms
- Two Reception Rooms
- Modernised Throughout
- En Suite To Master
- Carport/Driveway
- Village Location
Property description
** guide price £425,000 - £475,000 ** Nestled in the picturesque village of Rowhedge, this enchanting four bedroom, link detached house presents an idyllic retreat for families seeking the perfect blend of modern living and natural serenity. Boasting a charming exterior that exudes timeless elegance, this home stands proudly on Woods Way, offering a lifestyle of comfort and convenience in a tranquil setting.
The ground floor unfolds to reveal a seamless flow between the living spaces, harmoniously blending contemporary design with classic charm. The generous living room is the perfect spot for family gatherings. Adjacent to the living room is a versatile kitchen with a door leading into the dining, a perfect space for entertaining.
Ascending to the first floor landing, you will find four good size bedrooms, a well appointed family bathroom plus an en suite and balcony area situated off to the master bedroom.
As soon as you approach this family residence, you'll be immediately captivated by the inviting curb appeal, with a well kept front carport/driveway the property benefits off road parking for multiple vehicles. The rear garden is fully enclosed and private.
Located in Rowhedge, you'll enjoy the best of both worlds, a serene village setting with easy access to Colchester's vibrant amenities and cultural attractions. Nearby, you'll find a range of excellent schools, charming local shops, and scenic walks along the River Colne.
This really is sure to impress, an internal viewing is essential to appreciate what is on offer.
Entrance Hallway
Entrance door, stairs rising to the first floor landing, doors leading off
Lounge (4.6m x 3.4m (15' 1" x 11' 2"))
Double glazed window to front with shutters, double glazed window to side, French doors leading into the dining room, radiator
Dining Room (3.73m x 3.07m (12' 3" x 10' 1"))
French doors leading out onto the rear garden, door to:
Kitchen (4.72m x 2.82m (15' 6" x 9' 3"))
Double glazed window to rear, wall and base level units, one and a half sink and drainer with mixer tap over, oven and induction hob, extractor fan, worktops, integrated appliances, storage cupboard
Cloakroom
Double glazed frosted window to front, low level WC, wash hand basin
First Floor Landing
Double glazed window to rear, doors leading off
Master Bedroom (4.37m x 2.72m (14' 4" x 8' 11"))
French doors leading out onto the balcony area, radiator, door to:
En Suite (1.68m x 1.68m (5' 6" x 5' 6"))
Low level WC, wash hand basin, shower cubicle, heated towel rail
Bedroom Two (3.4m x 3.05m (11' 2" x 10' 0"))
Double glazed window to front with shutters, built in wardrobe, radiator
Bedroom Three (3.18m x 2.3m (10' 5" x 7' 7"))
Double glazed windows to side and rear, radiator
Bedroom Four (3.18m x 2.03m (10' 5" x 6' 8"))
Double glazed window to front with shutter, radiator
Bathroom
Low level WC, wash hand basin, bath with shower over, partly tiled
Front Of Property
Carport and driveway providing off road parking
Rear Garden
Fully enclosed and private, AstroTurf, hot tub, patio area
Agents Note
There is a maintenance charge for this property per annum.
For more information about this property, please contact
Harris and Wood, CO1 on +44 1206 915665 * (local rate)
Disclaimer
Property descriptions and related information displayed on this page, with the exclusion of Running Costs data, are marketing materials provided by Harris and Wood, and do not constitute property particulars. Please contact Harris and Wood for full details and further information. The Running Costs data displayed on this page are provided by PrimeLocation to give an indication of potential running costs based on various data sources. PrimeLocation does not warrant or accept any responsibility for the accuracy or completeness of the property descriptions, related information or Running Costs data provided here.






















































.png)
