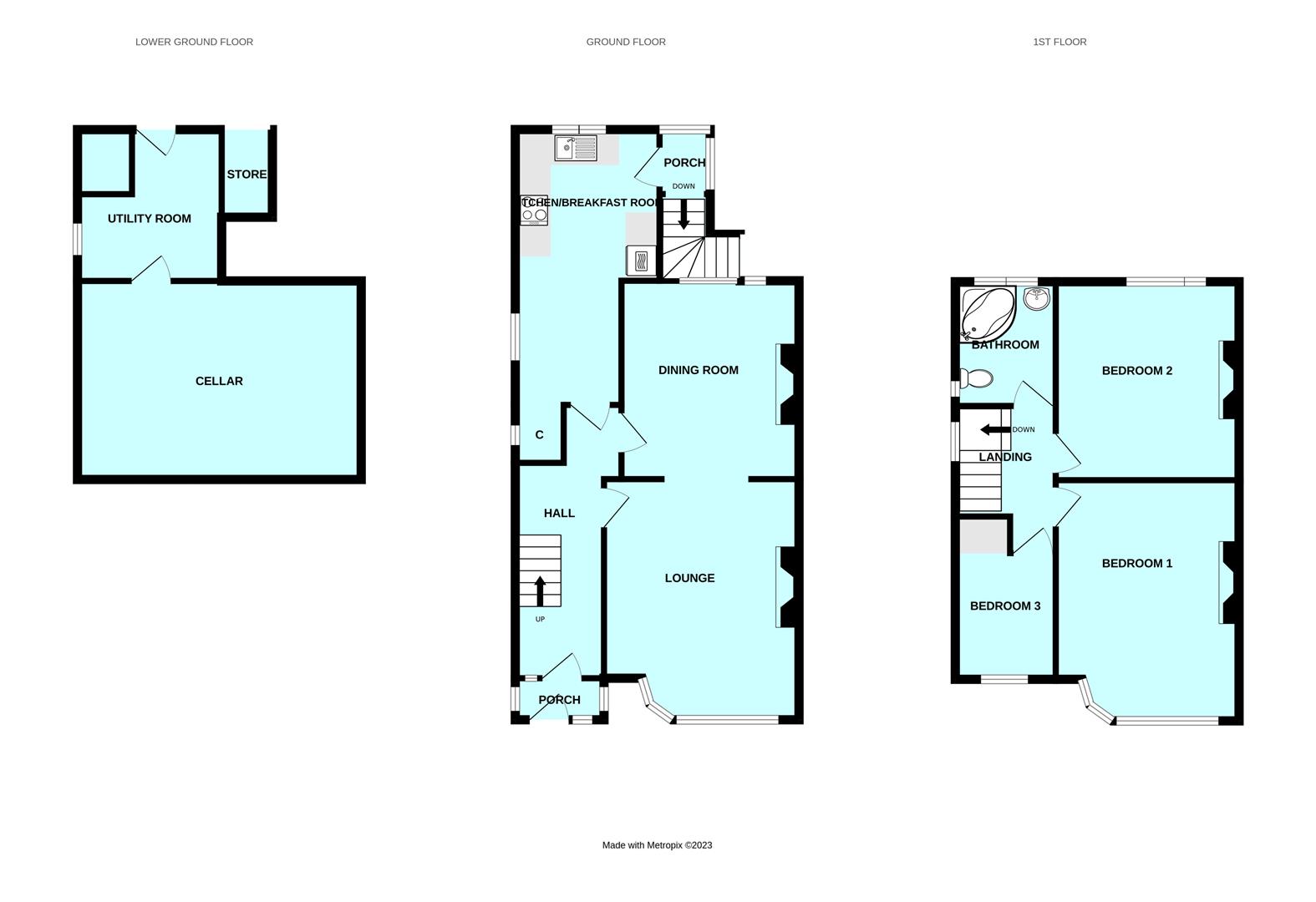Semi-detached house for sale in Efford Crescent, Higher Compton, Plymouth PL3
* Calls to this number will be recorded for quality, compliance and training purposes.
Property features
- Well proportioned 1930's semi detached house
- Three storey accommodation
- Porch, hall, good size lounge
- Dining room, 17' kitchen/breakfast room
- Three bedrooms
- Bathroom/WC
- Lower ground floor utility & cellars
- Front garden, westerly facing rear garden
- Shared drive, garage
- No onward chain
Property description
Guide price £250,000 - £260,000 A well proportioned semi detached house originally understood to have been built in the 1930's. Laid out over three storeys with the main accommodation on the ground and first floors. Porch, hall, good size lounge, dining room, 17' kitchen/breakfast room, three bedrooms and bathroom/WC. At lower ground floor level, a useful utility room and extensive cellars under the main house. Front garden, shared drive way, garage and long back garden. In need of a programme of updating and improvement, offering good potential. No onward chain.
Efford Crescent, Higher Compton, Plymouth, Pl3 6Nh
Guide Price £250,000 - £260,000
Location
Found in this popular established mainly residential area of Higher Compton with a good variety of local services and amenities close by. The position is convenient for access into the city and nearby connections to major routes in other directions.
Accommodation
PVC part double glazed front door into:
Ground Floor
Entrance Porch (1.68m x 0.81m (5'6 x 2'8))
Windows on three sides. PVC part double glazed door into:
Hall (5.33m x 1.73m (17'6 x 5'8))
Dado rail. Staircase with carpeted treads rises to the first floor. Under stairs area.
Lounge (4.72m x 3.78m (15'6 x 12'5))
Wide window to the front. Coved ceiling. Ceiling rose. Picture rail. Focal feature fireplace. Door to:
Dining Room (3.86m x 3.45m (12'8 x 11'4))
Window to the rear with long views. Coved ceiling. Ceiling rose. Picture rail. Period fireplace with timber surround, cast iron fireback and tiled slips.
Kitchen/Breakfast Room (5.36m x 2.82m max, in part 2.06m (17'7 x 9'3 max, )
Window to the side and window to the rear with long views. Fitted kitchen with cupboard and drawer storage in wall and base units and work surfaces with tiled splash backs. Sink unit. Lamona four ring hob and electric oven. Under stairs cupboard.
First Floor
Landing
Window to the side. Dado rail.
Bedroom One (4.80m x 3.56m max (15'9 x 11'8 max))
Bay window to the front. Feature fireplace. Picture rail.
Bedroom Two (3.91m x 3.56m (12'10 x 11'8))
Window to the rear with long views. Feature fireplace with timber surround. Picture rail.
Bedroom Three (2.46m x 1.96m (8'1 x 6'5))
Window to the front. Picture rail. Over stairs hanging area.
Bathroom
Obscure glazed window to the rear. White suite with close coupled WC, pedestal wash hand basin, corner panelled bath with side set mixer tap and electrically heated shower over.
Lower Ground Floor
PVC part double glazed door into:
Utility Room (2.69m x 2.67m overall (8'10 x 8'9 overall))
Window to the side. Door to underfloor cellar areas.
Externally
Front lawned garden. Single size garage. Back garden with area of lawn, area with decking, paved patio and further lawn at the end. Fence boundaries.
Agents Note
Tenure - Freehold.
Council tax - Band C.
Property info
For more information about this property, please contact
Julian Marks, PL3 on +44 1752 358781 * (local rate)
Disclaimer
Property descriptions and related information displayed on this page, with the exclusion of Running Costs data, are marketing materials provided by Julian Marks, and do not constitute property particulars. Please contact Julian Marks for full details and further information. The Running Costs data displayed on this page are provided by PrimeLocation to give an indication of potential running costs based on various data sources. PrimeLocation does not warrant or accept any responsibility for the accuracy or completeness of the property descriptions, related information or Running Costs data provided here.




















.jpeg)
