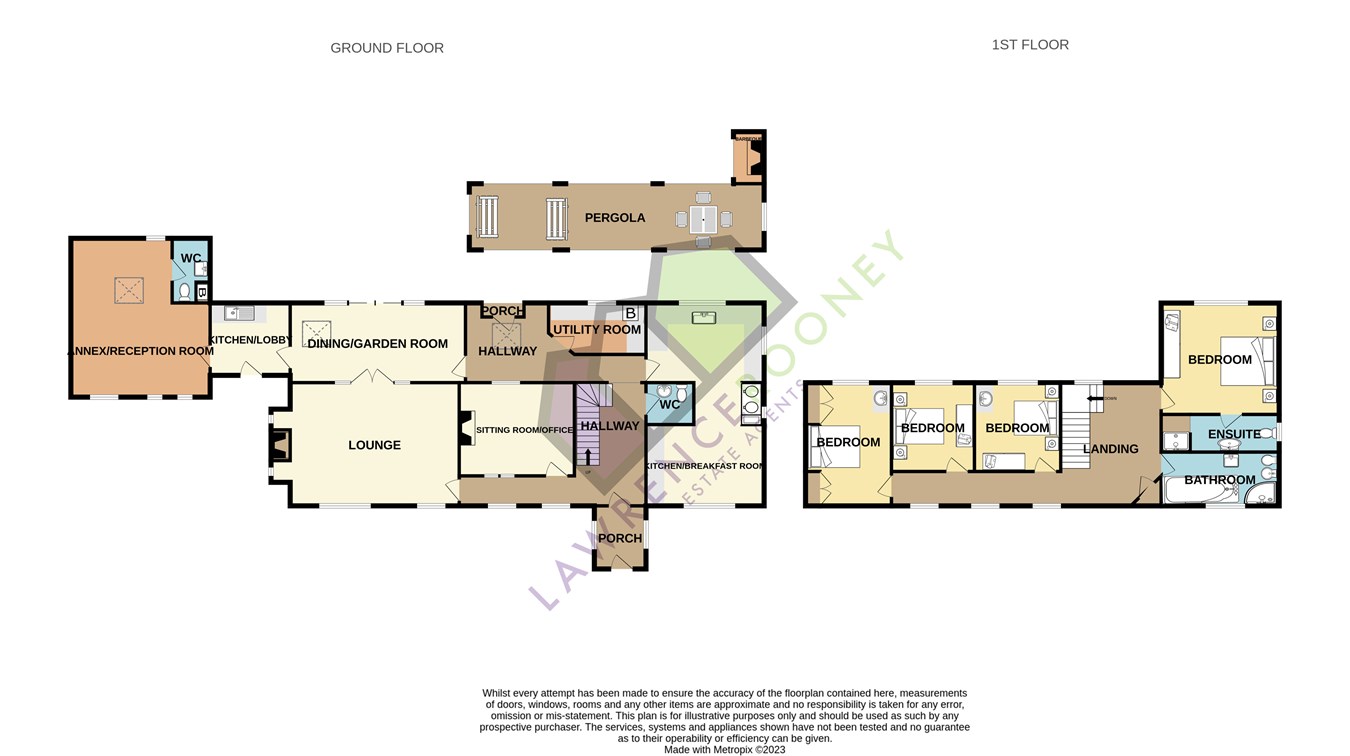Detached house for sale in Chapel Lane, Longton, Preston PR4
* Calls to this number will be recorded for quality, compliance and training purposes.
Property features
- Spacious & Versatile Detached Property
- Self Contained Annexe Potential
- Four Double Bedrooms
- Village Centre Location
- Generous Secluded Rear Garden
- No chain delay
- Impressive Pergola With Barbecue
- Council Tax Band D
Property description
Ground Floor
Accessed via the entrance porch the ground floor accommodation begins with the hallway having stairs up to the first floor, opening through to the rear hall and access to the ground floor W.C. Taking to the passageway to the left the first reception room is a cosy sitting room or home office with brick fireplace, alcove storage, internal stained glass windows and rear internal window. The principal reception room is the large lounge featuring a rustic chimney breast housing a stove effect fire, feature windows set into side recesses, exposed beams and a set of glazed parliament style doors open into the dining/garden room. This light and airy reception room has a vaulted ceiling with Velux roof light, sliding patio doors open out onto the rear garden, wall light points and a wood effect tiled floor. From the garden room a rear hall has a stable door, access to a useful utility room and passage way back to the entrance hallway with access to the kitchen. Delightful hand crafted kitchen with rustic accents comprising: Fitted units with contrasting Granite work surfaces, Island unit, Belfast style sink, space for a range style cooker within a brick chimney breast and wooden mantel over, space for appliances and open plan through to a breakfast/dining area. From the garden room there is access to a lobby with external front door, kitchenette area and a door through to a further reception room or bedroom with en-suite facilities. This sizable space has a vaulted ceiling with Velux roof light, three front windows and would be ideal as an annexe style studio room, the en-suite has space and plumbing avlaible for a shower enclosure, fitted with a wash hand basin and low level W.C.
First Floor
At the first floor the spacious landing has built in storage and provides access to the private spaces. The main bedroom has a rear window and access to a three piece en-suite shower room comprising: Walk in tiled shower area, vanity unit with wash hand basin and low level W.C. The second double bedroom has dual elevation windows, built in wardrobes and a vanity unit with wash hand basin. The remaining bedrooms are both doubles. The luxurious family bathroom is expertly tiled and fitted with a five piece suite comprising: Double end spa bath with LED lighting, corner shower cubicle, wash hand basin, bidet and low level W.C.
Outside
To the front brick wall to the boundary, gated access, lawn, rockery, borders planted with established shrubbery and gravel pathways. Side driveway has off road parking space for approximately four cars and gated access into the fully enclosed rear garden. The rear garden is laid to lawn, paved pathway leads to a pergola, fencing to the boundaries and the highlight is an extensive pergola with brick pillars and decking, perfect for outdoor entertaining and attached to a rustic brick barbecue. There would be space for garage or garden room.
Entrance Porch
Hallway
W.C.
Kitchen/Breakfast Room
13' 9" x 24' 2" (4.19m x 7.37m)
Sitting Room/Office
13' 4" x 11' 0" (4.06m x 3.35m)
Lounge
19' 4" x 14' 4" (5.89m x 4.37m)
Rear Hall
Utility Room
Dining/Garden Room
9' 3" x 20' 4" (2.82m x 6.20m)
Lobby/Kitchenette
9' 3" x 9' 6" (2.82m x 2.90m)
Annexe/Reception Room
16' 2" x 18' 5" (4.93m x 5.61m)
En-Suite Facilities
4' 5" x 7' 5" (1.35m x 2.26m)
Landing
Bedroom One
14' 0" x 12' 0" (4.27m x 3.66m)
En-Suite Shower Room
Bedroom Two
10' 6" x 14' 4" (3.20m x 4.37m)
Bedroom Three
10' 4" x 10' 1" (3.15m x 3.07m)
Bedroom Four
101' 10" x 4' 0" (31.04m x 1.22m)
Bathroom
Gazebo
7' 8" x 34' 4" (2.34m x 10.46m)
Gardens
Property info
For more information about this property, please contact
Lawrence Rooney Estate Agents, PR4 on +44 1772 913982 * (local rate)
Disclaimer
Property descriptions and related information displayed on this page, with the exclusion of Running Costs data, are marketing materials provided by Lawrence Rooney Estate Agents, and do not constitute property particulars. Please contact Lawrence Rooney Estate Agents for full details and further information. The Running Costs data displayed on this page are provided by PrimeLocation to give an indication of potential running costs based on various data sources. PrimeLocation does not warrant or accept any responsibility for the accuracy or completeness of the property descriptions, related information or Running Costs data provided here.






























































.jpeg)

