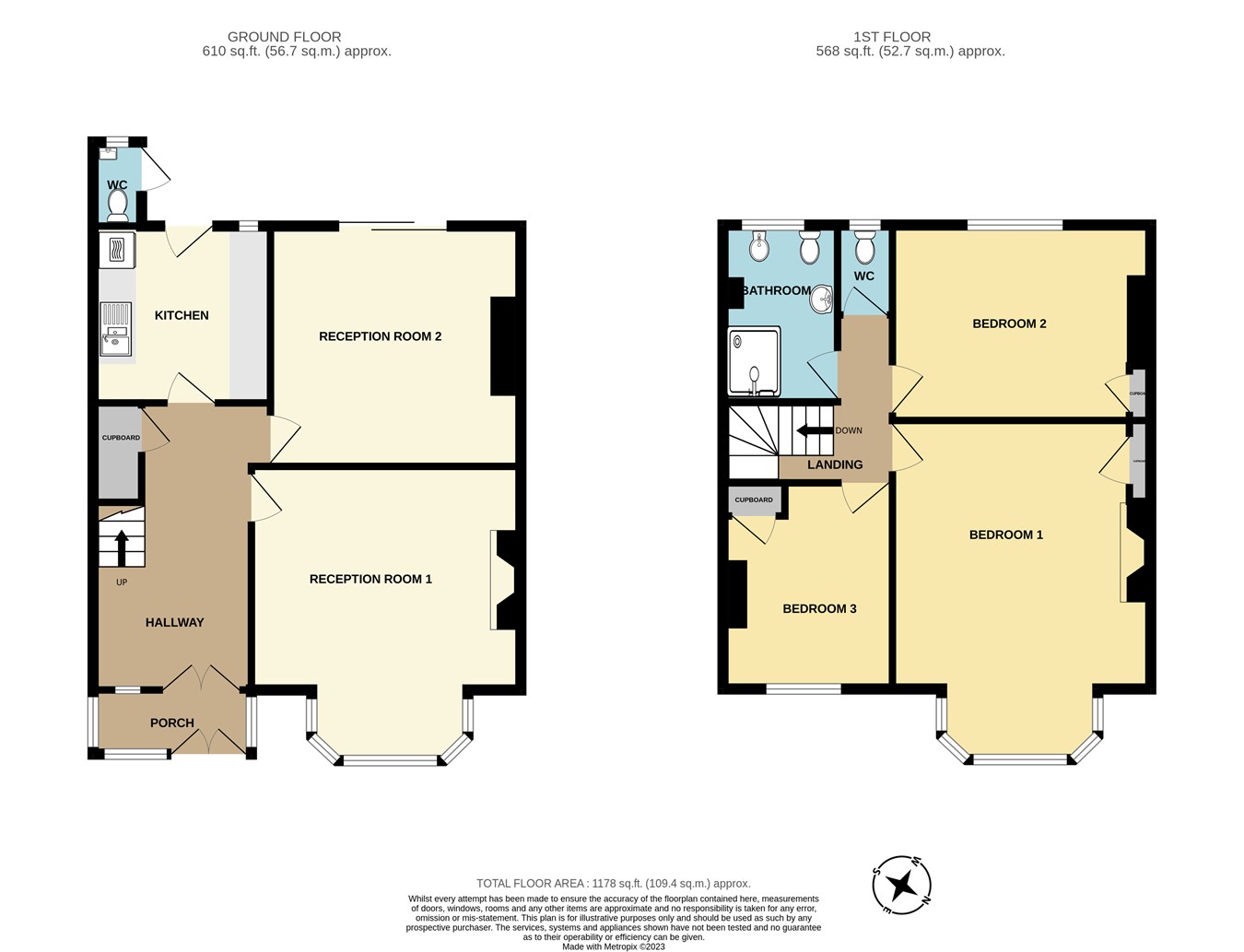Terraced house for sale in Wanstead Park Road, Ilford IG1
* Calls to this number will be recorded for quality, compliance and training purposes.
Property features
- Three bedrooms
- Two receptions
- Off street parking
- Council tax - band D
- Freehold
- EPC - D
Property description
Benefitting from a spacious hallway, two large light filled reception rooms with a galley kitchen and storage to the ground floor, leading onto a large decked veranda, overlooking a mature garden.
There is an outside WC and steps leading down to the main garden. The first floor has three large double bedrooms, with a family bathroom and an additional WC. The property has gas central heating, carpeting and double glazing throughout. There is a porch, the added benefit of off street parking and importantly, is situated in the catchment area for both Highlands Primary (Outstanding Ofsted) and Wanstead High School (Good Ofsted)
The house is close to a useful parade of shops and Wanstead Park is within walking distance. It is also perfectly located for Ilford Town Centre, Redbridge Underground station and Ilford Station with the Elizabeth Line link.
Ground floor
entrance
Via fully enclosed storm porch, opaque double doors leading to hall, matching side and fan lights, radiator, coving to ceiling.
Reception one
14' 2" to alcove x 16' 0" to bay (4.32m x 4.88m)
Double glazed bay window to front, open cast fireplace with tiled inset, wooden mantel, double radiator, power points., picture rail, coving to ceiling, ceiling rose.
Reception two
13' 2" to alcove x 12' 8" (4.01m x 3.86m)
Double glazed patio doors leading to decked area, power points, radiator with cover, coving to ceiling.
Kitchen
9' 3" x 9' 3" (2.82m x 2.82m)
Double glazed opaque door to garden, range of eye and base units, rolled edge worktop, gas hob, extractor hood, stainless steel sink with drainer, double electric oven, plumbing for washing machine.
First floor
landing
Open balustrade staircase.
WC
Double glazed opaque window to rear, close coupled WC, part tiled walls.
Shower room
Double glazed opaque window to rear, double radiator, bidet, close coupled WC, pedestal basin with mixer taps, shower cubical, thermostatically controlled shower over, loft access.
Bedroom one
18' 0" to bay x 13' 7" to alcove (5.49m x 4.14m)
Double glazed window to front, double radiator, power points, open cast fireplace with tiled inset, cupboard to alcove, picture rail.
Bedroom two
13' 6" to alcove x 10' 7" (4.11m x 3.23m)
Picture and casement window to rear, single radiator, power points, cupboard to alcove, picture rail, open cast fireplace.
Bedroom three
10' 10" x 9' 2" (3.30m x 2.79m)
Double glazed oriel bay window to front, power points, fitted cupboard.
Exterior
front garden
Providing off street parking.
Rear garden
Large decked veranda with balustrade, outside WC with hand wash basin, steps leading down to the main garden, mature shrubs, plants, trees, mainly laid to lawn.
Agents note
Our established contacts mean that we are able to recommend professional local conveyancers to buyers. If we do, we may receive a referral fee of up to £300 from the company we recommend.
Property info
For more information about this property, please contact
Payne & Co, IG1 on +44 20 3641 4338 * (local rate)
Disclaimer
Property descriptions and related information displayed on this page, with the exclusion of Running Costs data, are marketing materials provided by Payne & Co, and do not constitute property particulars. Please contact Payne & Co for full details and further information. The Running Costs data displayed on this page are provided by PrimeLocation to give an indication of potential running costs based on various data sources. PrimeLocation does not warrant or accept any responsibility for the accuracy or completeness of the property descriptions, related information or Running Costs data provided here.



























.png)


