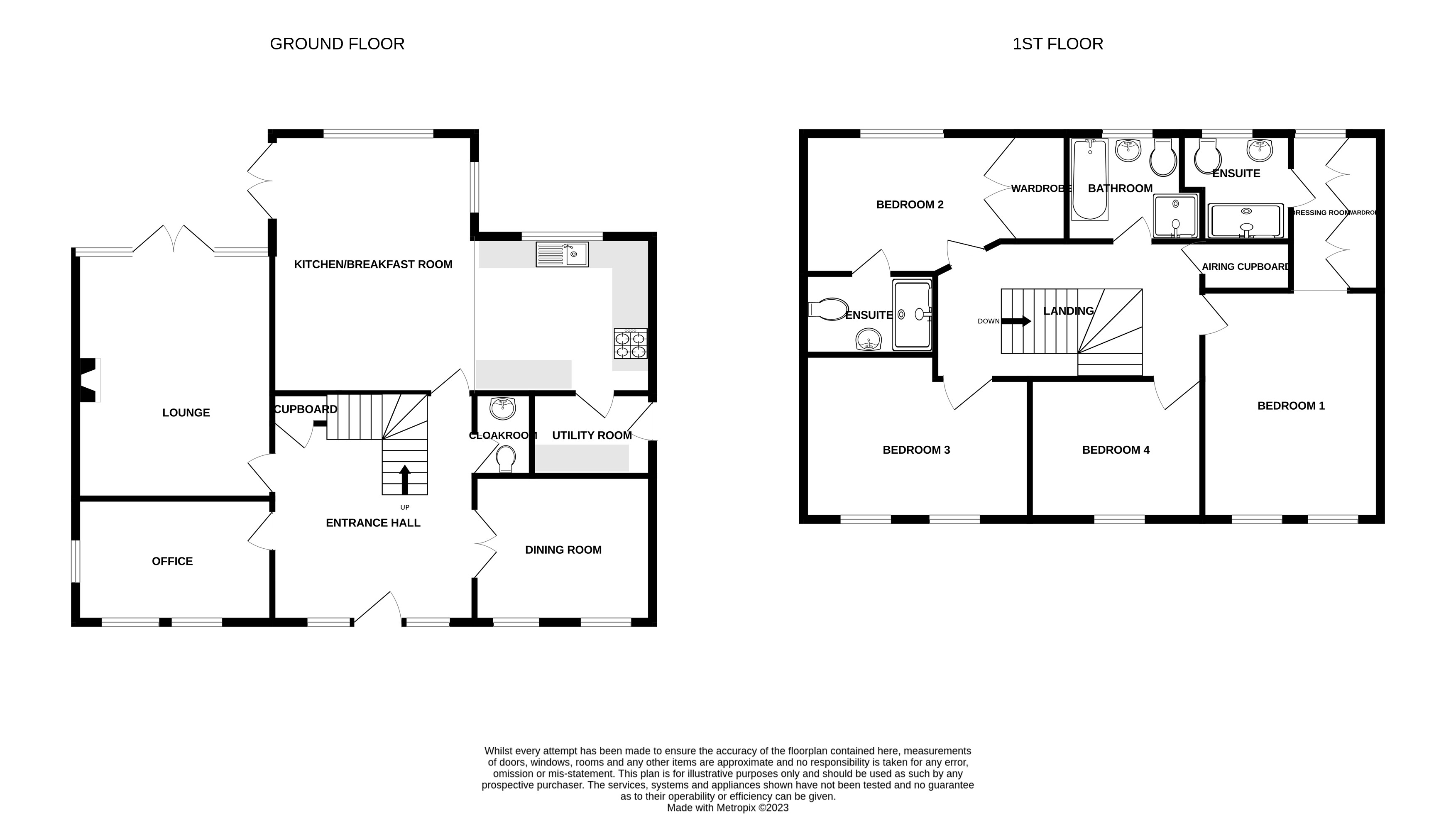Detached house for sale in Brickbarns, Great Leighs CM3
* Calls to this number will be recorded for quality, compliance and training purposes.
Property features
- Four Bedroom Detached Family Home
- Sought After Village Location of Great Leighs
- Dressing Room and En suite to Bedroom One
- Large South Facing Rear Garden
- Electric Controlled Blinds to Rear Windows/Doors on Ground Floor
- Detached Double Garage with Planning Permission for a Self-Contained Annex
- Off Street Parking for Numerous Vehicles
- Three Separate Reception Rooms
Property description
Guide price £775,000 - £800,000
A rare opportunity to purchase this well-presented, modern four bedroom detached family home situated in the heart of the village of Great Leighs, standing on a corner plot with planning permission to convert the detached double garage into a self-contained annex.
Great Leighs offers local amenities, pleasant village pubs and a variety of country walks including the nature reserve and the Essex Way.
To the ground floor this home offers a generously sized lounge with feature fireplace, opening out onto the rear garden via French doors and all the rear doors and windows on the ground floor are covered with electric controlled blinds. There is a dining room located at the front of the property with desirable sash windows, a downstairs cloakroom, a dual aspect study with fitted bespoke furniture and a large family kitchen/diner with integrated appliances which provides secondary access to the rear and leads to the separate utility room which provides access to the driveway and detached double garage.
To the first floor there are four generous bedrooms. Bedroom one boasts from its own dressing area with fitted wardrobes and en-suite facilities. Bedroom two also benefits from fitted wardrobes and en-suite facilities. There are two further double bedrooms as well as the four piece family bathroom suite, an airing cupboard and access to the loft.
Externally you have a detached double garage with storage in the eaves, power and lighting and a driveway providing parking for several vehicles. There is a large south facing rear garden which is mainly laid to lawn with a patio seating area and mature shrubbery around the boundaries. There is also a storage shed which will remain and a small garden to the front of the property. The property is located within walking distance to the local primary school and provides easy access to Chelmsford City Centre and its mainline train station. Chelmsford's Park and Ride facility is located just 4 miles away from the property and within close proximity are the A120/M11 and Felsted.<br /><br />
Entrance Hall
Study (12' 2" x 6' 9")
Living Room (17' 7" x 11' 7")
Dining Room (13' 6" x 9' 0")
Cloakroom (5' 3" x 3' 2")
Kitchen/Diner (21' 8" x 17' 9")
Utility Room (8' 4" x 5' 5")
Bedroom One (13' 8" x 11' 9")
Dressing Room (10' 7" x 7' 10")
En Suite To Bedroom One (7' 8" x 5' 7")
Bedroom Two (12' 6" x 9' 4")
En Suite To Bedroom Two (8' 1" x 3' 9")
Bedroom Three (11' 9" x 10' 7")
Bedroom Four (9' 6" x 8' 8")
Family Bathroom Suite (8' 8" x 6' 10")
Property info
For more information about this property, please contact
Beresfords - Braintree, CM7 on +44 1376 816488 * (local rate)
Disclaimer
Property descriptions and related information displayed on this page, with the exclusion of Running Costs data, are marketing materials provided by Beresfords - Braintree, and do not constitute property particulars. Please contact Beresfords - Braintree for full details and further information. The Running Costs data displayed on this page are provided by PrimeLocation to give an indication of potential running costs based on various data sources. PrimeLocation does not warrant or accept any responsibility for the accuracy or completeness of the property descriptions, related information or Running Costs data provided here.



































.jpeg)

