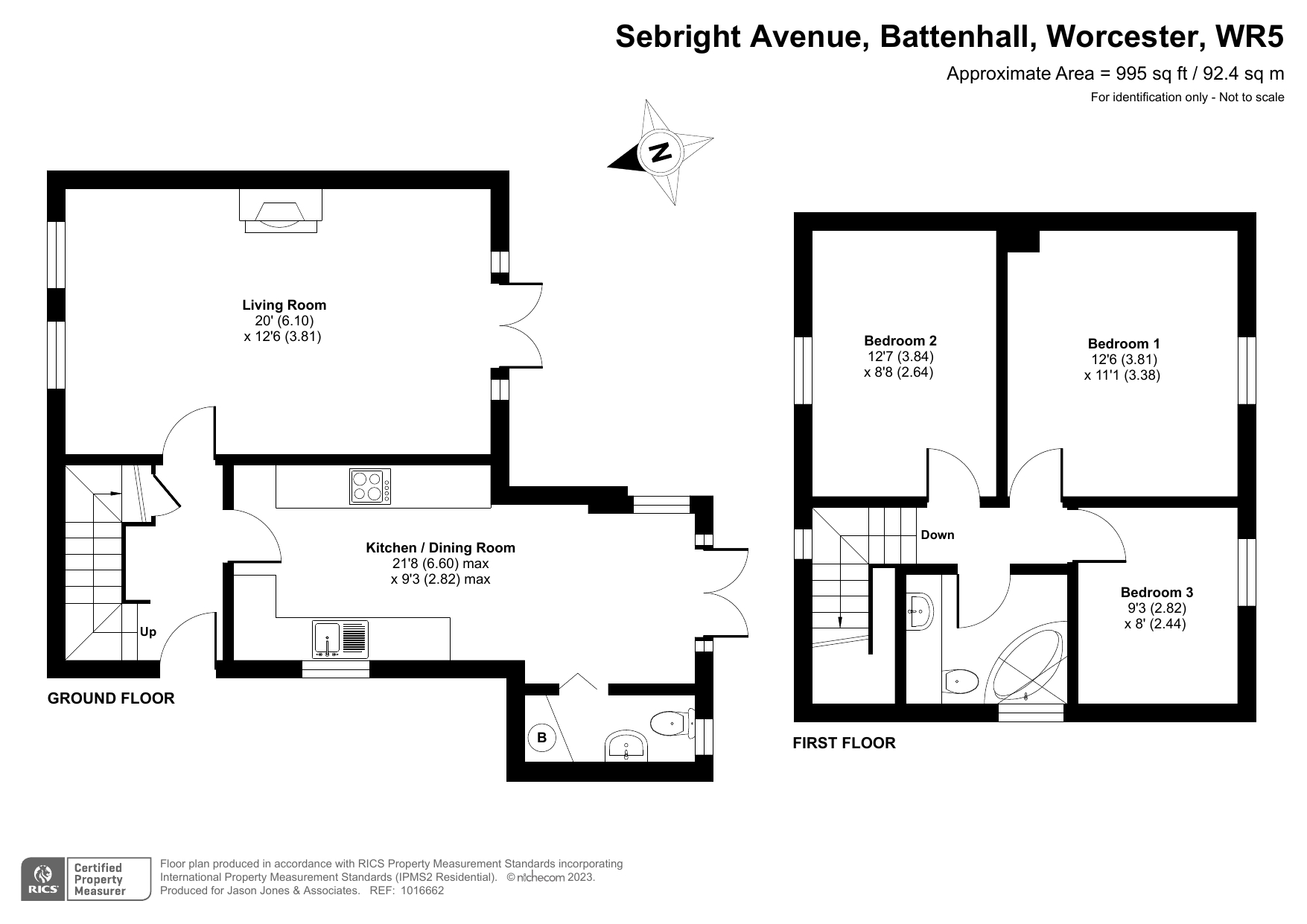Semi-detached house for sale in Sebright Avenue, Battenhall, Worcester WR5
* Calls to this number will be recorded for quality, compliance and training purposes.
Property features
- Three Bedroom Remodelled Semi Detached In Sought After Battenhall
- Approx. 21’8 x 9’3 Modern Bespoke Kitchen / Dining Room With Integrated Appliances.
- Approx. 20’x 12’6 Dual Aspect Living Room With Doors Onto Rear Garden.
- Private Garden & Patio Seating Areas.
- Family Bathroom & Downstairs Cloakroom.
- Further Development Potential (S.T.P.P.) .
- Block Paved Drive With Parking For Numerous Vehicles
- Close Proximity To Local Primary And Secondary Schools
- Excellent Transport Links – Road, M5 Motorway & Rail
- Direct Rail Links - Malvern, Birmingham, London & Beyond
Property description
A Fantastic Opportunity To Acquire This Remodelled Three Bedroom Ex-Police House In The Sought After Area Of Battenhall, Worcester. Benefitting from Approx. 21’ Modern Extended Kitchen Diner With Integrated Appliances, Approx. 20’ Dual Aspect Living Room, Modern Upstairs Bathroom And Downstairs Cloakroom, Enclosed Landscaped Garden And Block Paved Driveway Parking for Numerous Vehicles.
Approach
The property is set behind a privacy hedge with block paved driveway parking and additional stone parking for numerous vehicles which in turn leads to the covered entrance door.
Reception Hall
Reception Hall with doors leading to Modern Kitchen / Dining Room, Understairs Storage Cupboard and Dual Aspect Living Room.
Living Room 20’ (6.10) x 12’6 (3.81)
Dual aspect Living Room with windows to front aspect and feature fireplace and surround. To the rear windows and French patio doors give access to the private landscaped garden and patio seating areas.
Kitchen / Dining Room 21’8 (6.60) max x 9’3 (2.82) max
Side and rear facing extended Modern Kitchen / Dining Room. Bespoke Modern Kitchen includes ceramic hob, double oven, integrated dishwasher, integrated washing machine, modern cooking extractor hood, granite composite sink and drainer, modern soft close units and drawers. With French patio doors leading onto the private rear landscaped garden.
Downstairs Cloakroom
Low level W.C. And wash hand basin with obscure window to rear. Housing combi boiler with additional space and plumbing for a tumble dryer.
Understairs Storage Cupboard
Understairs Storage.
Staircase
Staircase from reception hall rising to the first floor landing.
First Floor Landing
First floor landing with doors leading to Master Bedroom, Double Bedroom Two, Good size Single Bedroom Three, Family Bathroom and Access Hatch to Loft.
Master Bedroom 12’6 (3.81) x 11’1 (3.38)
Rear facing with views over the private enclosed garden.
Bedroom Two 12’7 (3.84) x 8’8 (2.64)
Double Bedroom Two front facing.
Bedroom Three 9’3 2.82) x 8’ (2.44)
Rear facing with views over the private enclosed garden.
Family Bathroom
Modern Family Bathroom, side facing with obscure glazed window, corner bath with feature taps and additional shower over, ladder effect radiator, extractor fan, built in vanity unity with cupboards and wash hand basin.
Access Loft Hatch
Boarded Loft.
Garden
Mature, enclosed landscaped rear garden laid mainly to lawn with various patio seating with entertaining areas and garden shed accessed from either the Kitchen / Dining Room or Living Room.
Side Access
Private side gated access to the front of the property and driveway.
Driveway
Private block paved driveway with parking for numerous vehicles.
Tenure: Freehold
EPC Rating: D 68
Local District Council: Worcester
Council Tax Band: C
What3words : Chimp.quiet.fantastic
Jones & Associates are the highest rated estate agent in Pershore & the surrounding villages for customer service, by Google customer reviews. We cover Worcester, Malvern, Droitwich, Pershore and surrounding villages and have been involved in bespoke estate agency within the area for over 15 years whilst retaining an extensive network of independent estate agents throughout the London region and U.K., which means you receive a highly dedicated personal service backed up by extremely effective marketing and a vast proactive buyer network.
Jones & Associates, The Barn, 36 High Street, Pershore, WR10 1DP.
Property info
97 Sebright Avenue Battenhall Worcester Wr5 2Hj View original

For more information about this property, please contact
Jones & Associates, WR10 on +44 1386 324170 * (local rate)
Disclaimer
Property descriptions and related information displayed on this page, with the exclusion of Running Costs data, are marketing materials provided by Jones & Associates, and do not constitute property particulars. Please contact Jones & Associates for full details and further information. The Running Costs data displayed on this page are provided by PrimeLocation to give an indication of potential running costs based on various data sources. PrimeLocation does not warrant or accept any responsibility for the accuracy or completeness of the property descriptions, related information or Running Costs data provided here.




























.png)

