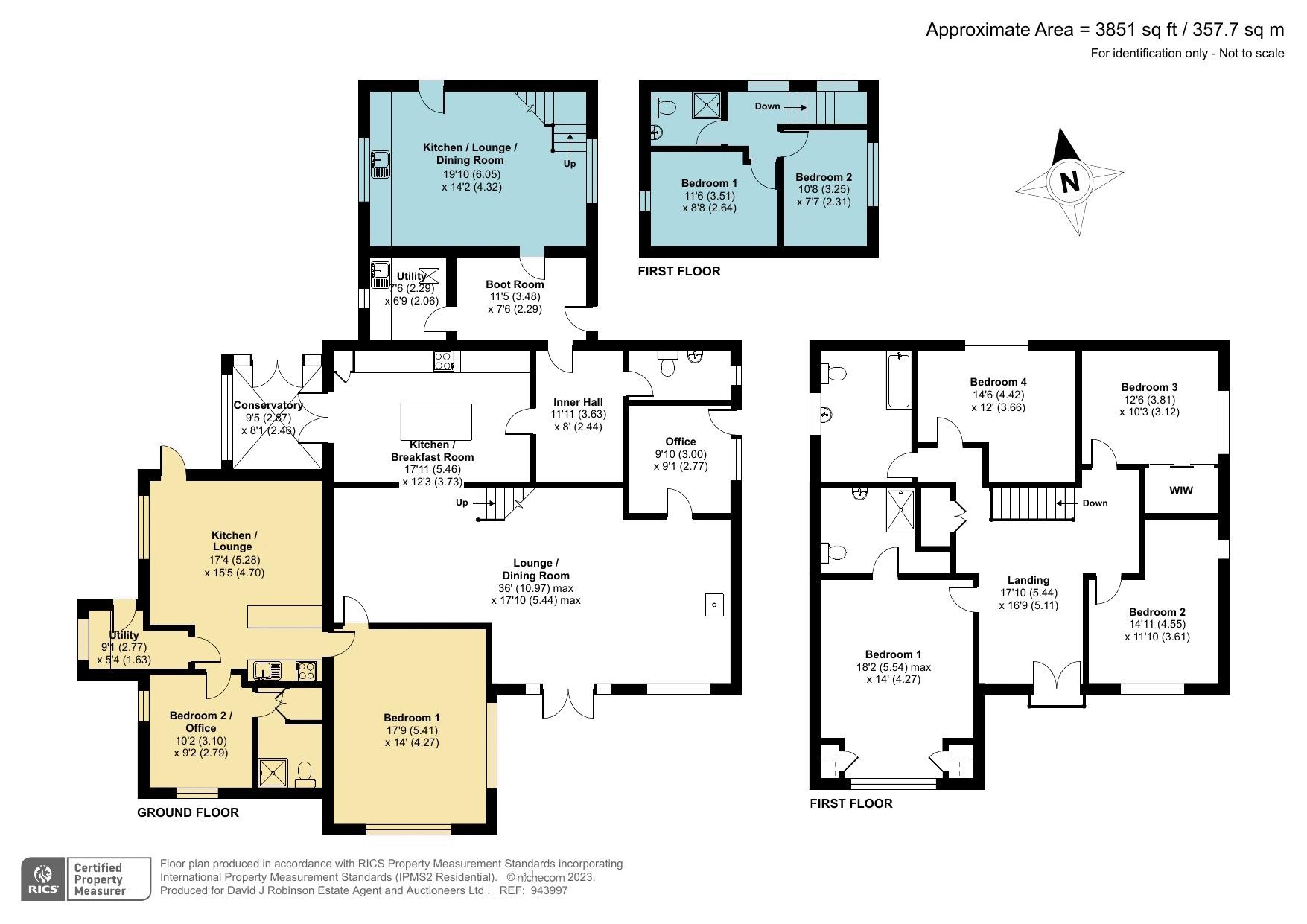Detached house for sale in Woodacott, Holsworthy EX22
* Calls to this number will be recorded for quality, compliance and training purposes.
Property features
- Hosted Virtual Viewing Available
- 3,800 Sq Ft of Accommodation
- 4 Bedroom House
- 2 Bedroom Annexe
- 2 Bedroom Flat
- Ample Off Road Parking
- Gardens
- EPC C & Council Tax E & A
Property description
Situation
Set in a rural hamlet in North Devon countryside, only 4 miles from the thriving market town of Holsworthy which caters for day-to-day needs. The coastal resort of Bude is 13 miles to the west with extensive sandy beaches and cliff walks. The town of Okehampton is some 20 miles to the south east, with access to the A30 trunk road and regular train service to London Paddington (via Exeter). The A30 provides easy access to Exeter with access to the M5 motorway network and an international airport.
Description
Ideal for multi-generational living, the substantial 3,800 sq ft of accommodation briefly comprises: Lounge/dining room with patio doors to the glass-roofed verandah and decked seating area, wood burner on slate hearth, stairs to the first floor, integral door to the flat and door to the office with door to the side. Opening to the kitchen/breakfast room with a range of base and wall units, contemporary stone worktops, island unit with drawers and breakfast bar, inset induction hob, integral electric double oven, integral fridge/freezer and integral dishwasher. Patio doors to the conservatory with patio doors to the rear. From the kitchen, a door leads to the inner hall with doors to a WC, boot room with external side door and integral door to the annexe, utility room with space and plumbing for appliances and storage cupboards.
From the lounge stairs with glass balustrade to the spacious landing with a storage cupboard and space for a seating area with a door opening to a Juliet balcony overlooking the front aspect. The first floor comprises 4 double bedrooms, 2 with fitted wardrobe space and 1 en suite shower room, and family bathroom comprising panelled bath with shower over, low flush wc and wash hand basin set in vanity with cupboards and drawers under.
The annexe
From the rear, a door leads into the open plan living accommodation with kitchen area comprising base and wall units with integral 4-ring induction hob and extractor over, stairs to the first floor. The first floor has 2 bedrooms and shower room.
The flat
From the rear, a concrete ramp gives access to the door into the kitchen/living area with base and wall units, breakfast bar, 4-ring electric hob and integral oven, 2 bedrooms and shower room.
Outside
The property is approached from the lane via a gravelled driveway with extensive parking for numerous vehicles. The garden is laid to lawn with well-defined boundaries and timber shed. The plot in all measures approximately 0.33 acres.
Services
Mains electricity and water. Private drainage. Oil fired central heating. Council tax band: House E, Flat A and Annexe A. Full EPC documents available on request. Please note the agents have not inspected or tested these services.
Viewings
Strictly by prior appointment through David J Robinson Estate Agents & Auctioneers. Hosted virtual viewings are available on request.
Property info
For more information about this property, please contact
David J Robinson Estate Agents and Auctioneers, PL15 on +44 1566 339545 * (local rate)
Disclaimer
Property descriptions and related information displayed on this page, with the exclusion of Running Costs data, are marketing materials provided by David J Robinson Estate Agents and Auctioneers, and do not constitute property particulars. Please contact David J Robinson Estate Agents and Auctioneers for full details and further information. The Running Costs data displayed on this page are provided by PrimeLocation to give an indication of potential running costs based on various data sources. PrimeLocation does not warrant or accept any responsibility for the accuracy or completeness of the property descriptions, related information or Running Costs data provided here.































.png)
