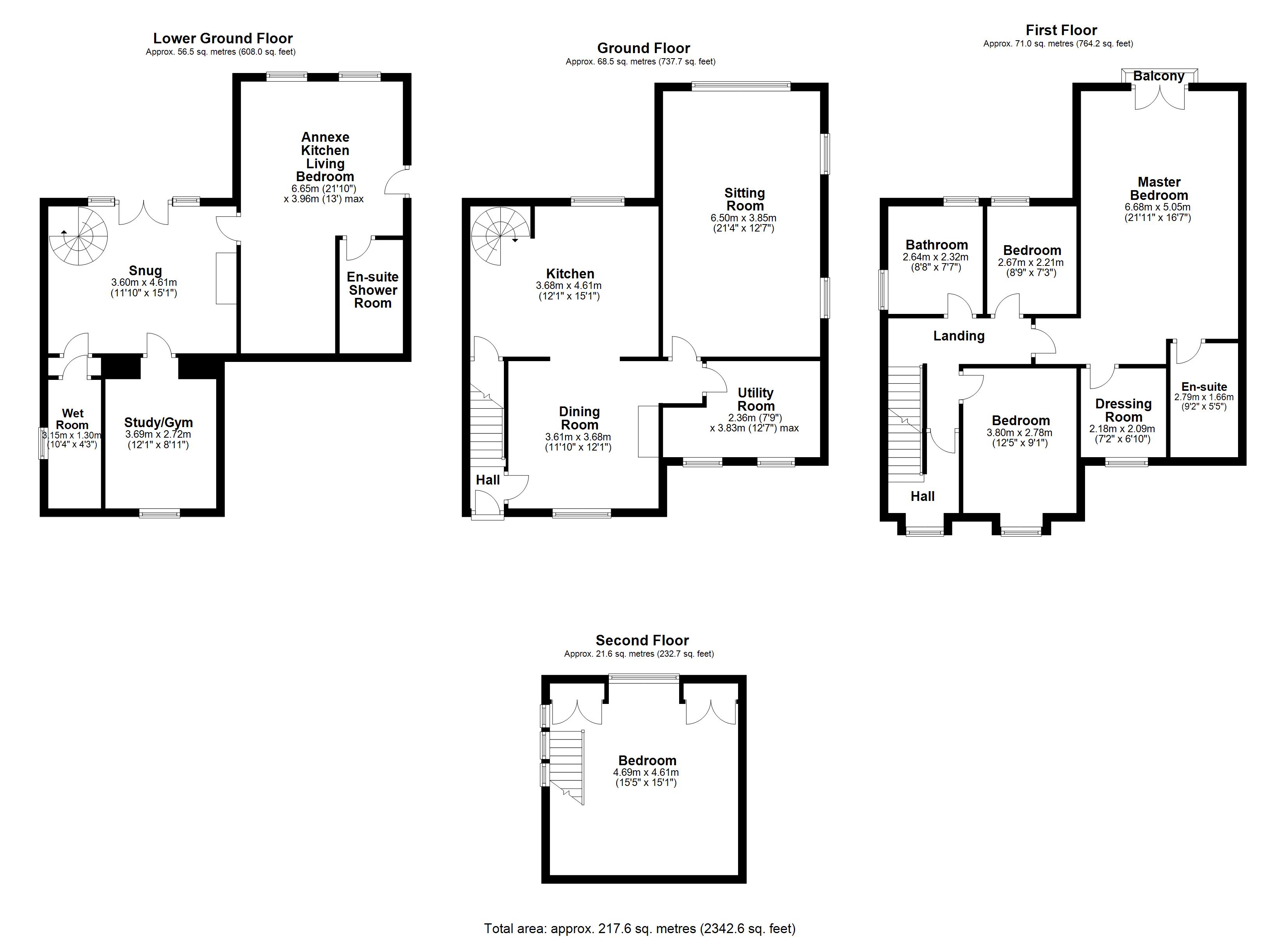Detached house for sale in Bank Street, Jackson Bridge, Holmfirth HD9
* Calls to this number will be recorded for quality, compliance and training purposes.
Property description
Located in a stunning setting is Sunnybank, a detached stone built period property in approximately 2/3 acre of land with a self contained annexe. Having charming views over the wooded valley below overlooking the babbling brook which creates a relaxing environment to the private and secure rear gardens.
Located in a stunning setting is Sunnybank, a detached stone built period property in approximately 2/3 acre of land with a self contained annexe. Having charming views over the wooded valley below overlooking the babbling brook which creates a relaxing environment to the private and secure rear gardens.
Having 2343 square feet of internal space which includes five bedrooms, four bathrooms, 3 reception rooms, study/gym in addition to a workshop below the property with power, heating and a WC. The self contained annexe is to the lower ground floor and comprises living/kitchen area open plan to double bedroom and its own ensuite shower room which benefits from its own external entrance and would make an ideal lucrative holiday let.
To the rear and side of the property the house has extensive grounds with a most appealing large alfresco dining terrace and a further decked seating area below closer to the charming stream in addition to a stilted, raised summer house.
The property has an array of characterful features including stone inglenook fireplaces with cast iron stoves, stone lintels, exposed beams and a quaint oak kitchen with granite worksurfaces, a traditional cooking range and butlers style sink. The kitchen is open plan to the dining and seating area and also has a well equipped utility and walk in pantry. A large elegant sitting room has a striking fireplace and views to the rear. A spiral staircase leads down to the cosy snug with patio doors to the terrace and stone vaulted study/gym, wet room shower and gives internal access with lockable door to the aforementioned annexe. To the first floor there is a magnificent master bedroom with open ceiling and Juliet balcony overlooking the woodland and steam, dressing room and luxury ensuite shower room with body spa jets. Three further bedrooms including the quaint attic bedroom are served by the stylish house bathroom with claw foot slipper bath having spa jet function.
The location is enviable on the outskirts of the fashionable Holmfirth with stunning local country walks, highly regarded local schooling and good commuter access for Leeds, Sheffield and Manchester.
Council tax band B
WHAT3WORDS ///leans.revived.taxpayers
agent notes 1.money laundering regulations: Intending purchasers will be asked to produce identification documentation at a later stage and we would ask for your co-operation in order that there will be no delay in agreeing the sale.
2. General: While we endeavour to make our sales particulars fair, accurate and reliable, they are only a general guide to the property and, accordingly, if there is any point which is of particular importance to you, please contact the office and we will be pleased to check the position for you, especially if you are contemplating travelling some distance to view the property.
3. The measurements indicated are supplied for guidance only and as such must be considered incorrect.
4. Services: Please note we have not tested the services or any of the equipment or appliances in this property, accordingly we strongly advise prospective buyers to commission their own survey or service reports before finalising their offer to purchase.
5. These particulars are issued in good faith but do not constitute representations of fact or form part of any offer or contract. The matters referred to in these particulars should be independently verified by prospective buyers or tenants. Neither yorkshires finest limited nor any of its employees has any authority to make or give any representation or warranty whatever in relation to this property.
Property info
For more information about this property, please contact
Yorkshire's Finest Huddersfield, HD5 on +44 1484 973976 * (local rate)
Disclaimer
Property descriptions and related information displayed on this page, with the exclusion of Running Costs data, are marketing materials provided by Yorkshire's Finest Huddersfield, and do not constitute property particulars. Please contact Yorkshire's Finest Huddersfield for full details and further information. The Running Costs data displayed on this page are provided by PrimeLocation to give an indication of potential running costs based on various data sources. PrimeLocation does not warrant or accept any responsibility for the accuracy or completeness of the property descriptions, related information or Running Costs data provided here.










































.png)
