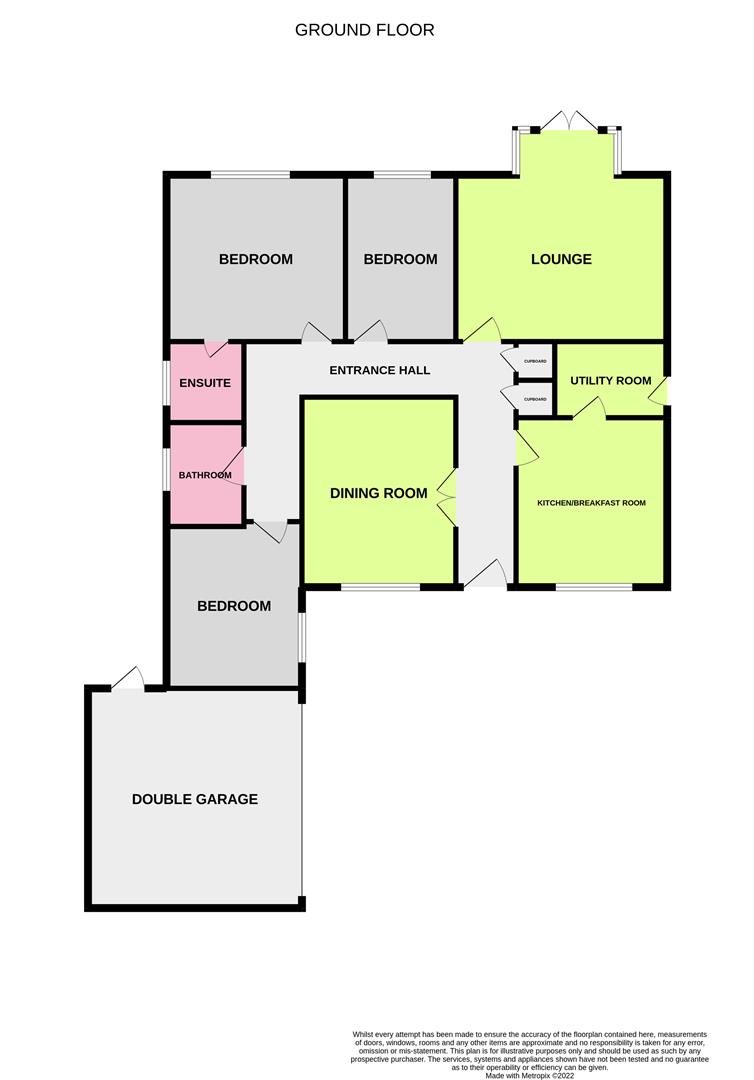Detached bungalow for sale in Wooldridge Walk, Climping, Littlehampton BN17
* Calls to this number will be recorded for quality, compliance and training purposes.
Property features
- Climping Village
- Detached bungalow
- Three/Four Double Bedrooms
- Two Bathrooms
- Kitchen/Breakfast Room
- Utility Room
- Double Width Garage
- Private Drive
- South Facing Garden
Property description
A deceptively spacious detached bungalow offering versatile accommodation with three bedrooms, two bathrooms, two reception rooms, double width garage and South facing rear garden. The accommodation is presently arranged as spacious entrance hall, South facing lounge, dining room/fourth bedroom, kitchen/breakfast room, utility room, bathroom/wc, three double bedrooms with master bedroom having en-suite. Externally there is a private driveway with standing for two/three vehicles leading to double width garage. South facing rear garden with side courtyard areas.
Wooldridge Walk is situated in a semi rural location within the very popular village of Climping.
Part glazed door to:
Entrance Hall
Radiator. Two recessed storage cupboards. Access to loft space being part boarded with power and light.
Lounge (5.18m into bay x 4.27m (17' into bay x 14'))
Fireplace with electric log effect fire. Two radiators. Double glazed window. Double glazed french doors leading to garden.
Dining Room/Bedroom Four (3.96m x 2.95m (13' x 9'8))
Currently used as dining room but could easily be converted into a further bedroom if required. Radiator. Double glazed window. Glazed double doors leading into hallway.
Kitchen/Breakfast Room (3.78m x 2.84m (12'5 x 9'4))
Comprising of roll top work surfaces with 1.5 bowl single drainer sink unit with mixer taps. Base units comprising of cupboards and drawers. Space and plumbing for dishwasher and tumble dryer. Matching range of wall units concealed lighting under. Fitted oven with fitted microwave/grill above. Four ring induction hob with chimney style extractor above. Radiator. Tiled floor. Extractor. Double glazed window. Door leading to:
Utility Room (2.11m x 1.83m (6'11 x 6'))
Matching units to kitchen comprising of worktop with single drainer stainless steel sink with mixer taps. Space and plumbing for washing machine. Space for tall fridge/freezer. 'Baxi' combination gas fired boiler supplying hot water and central heating. Double glazed door to outside.
Master Bedroom (4.45m x 3.78m (14'7 x 12'5))
Radiator. Double glazed window. Door through to:
En-Suite Bathroom
Part tiled. Step in shower cubicle with shower unit and glazed doors. Pedestal wash hand basin with shaver point/light unit above. Close couple WC. Chrome vertical towel rail/radiator. Extractor fan. Tiled floor. Double glazed window.
Bedroom Two (3.66m x 3.25m (12' x 10'8))
Fitted wardrobes. Double glazed window. Radiator.
Bedroom Three (4.45m x 2.41m into wardrobe (14'7 x 7'11 into ward)
Floor to ceiling mirrored wardrobes. Radiator. Double glazed window. Recessed ceiling spotlighting.
Bathroom/Wc
Part tiled. White suite comprising of panelled bath with mixer taps/shower attachment. Pedestal wash hand basin with shaver point and light unit above. Close couple WC. Tiled floor. Extractor fan. Recessed ceiling spotlighting. Chrome vertical towel rail/radiator. Double glazed window.
Double Width Private Drive
Off road parking for two vehicles and leading to:
Double Width Garage (5.03m x 4.90m (16'6 x 16'1))
Electric up and over door. Power and light. Personal door from garden.
Front Garden
Artificial lawn with flower borders. Two wooden side gates leading to:
South Facing Rear Garden
Full width patio area with security lighting and sun awning. Remainder laid to lawn with flower boarders. New 8'x6' wooden garden shed with power and light. Further storage shed. There are two side courtyard areas with gravelled boarders. Further wooden storage shed and wooden tool shed.
Required Information.
Council tax band: F
Draft version: 1
Note: These details have been provided by the vendor. Any potential purchaser should instruct their conveyancer to confirm the accuracy.
Agent Note
Under the estate agents act 1979 section 22 we advise you that there is a connection on this property between the vendor and Bacon and Company estate agents.
Property info
For more information about this property, please contact
Bacon and Company, BN12 on +44 1903 890560 * (local rate)
Disclaimer
Property descriptions and related information displayed on this page, with the exclusion of Running Costs data, are marketing materials provided by Bacon and Company, and do not constitute property particulars. Please contact Bacon and Company for full details and further information. The Running Costs data displayed on this page are provided by PrimeLocation to give an indication of potential running costs based on various data sources. PrimeLocation does not warrant or accept any responsibility for the accuracy or completeness of the property descriptions, related information or Running Costs data provided here.
























.png)
