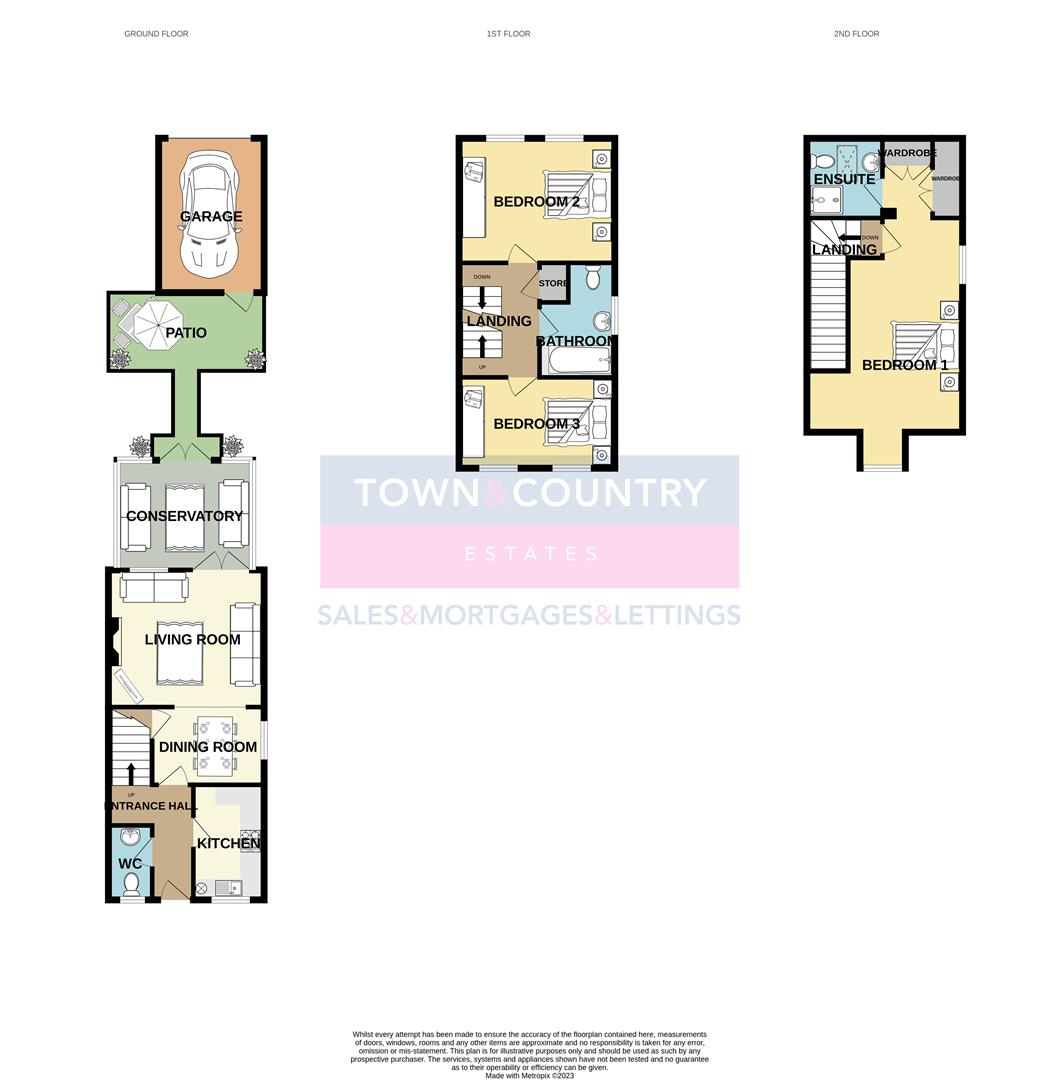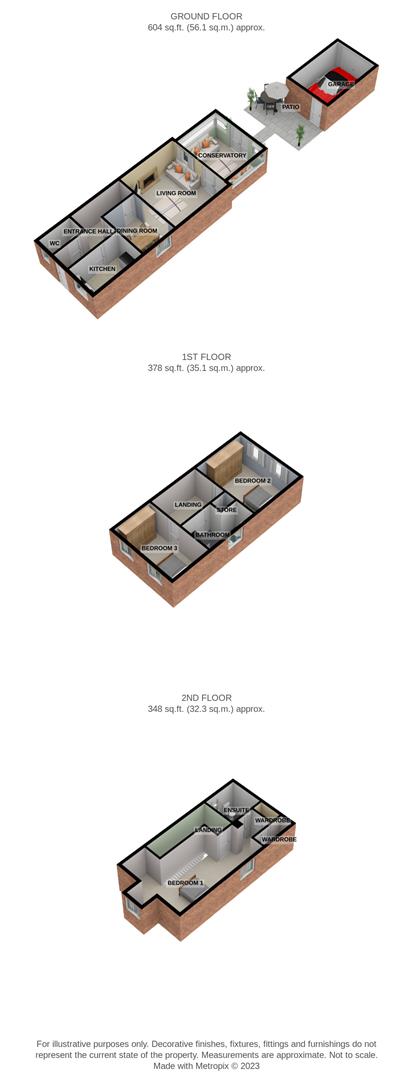Property for sale in County Way, Trowbridge BA14
* Calls to this number will be recorded for quality, compliance and training purposes.
Property description
Town & Country Estates are pleased to offer for sale this fabulous three storey three bedroom town house, situated within walking distance of the town centre and local amenities.
Description
Town & Country Estates are pleased to offer for sale this fabulous three storey three bedroom town house, situated within walking distance of the town centre and local amenities. The accommodation comprises an entrance hall, kitchen, dining area, lounge, conservatory and downstairs cloakroom, on the first floor there are two bedrooms and a family bathroom. On the second floor there is a master bedroom with ensuite shower room. The property also benefits from Upvc double glazing, gas central heating, rear garden, garage and parking.
Entrance Hall
Entering the property via a wooden entrance door you are welcomed into a light and airy entrance hall, there are doors leading to the kitchen, dining room and cloakroom, stairs to the first floor, radiator and wood effect laminate flooring.
Kitchen
The newly fitted kitchen has a UPVC double glazed window to front aspect, matching base and wall units, rolled top worksurfaces, inset sink with chrome mixer tap, space for washing machine, fridge freezer and dishwasher, built-in electric fan assisted oven, inset gas hob with extractor over, wall mounted Worcester boiler, tiled splash backs and wood effect laminate flooring.
W/C
There is a obscured UPVC double glazed window to front, closed couple W/C with dual flush, pedestal wash basin, tiled splash backs, radiator and wood effect laminate flooring.
Dining Room
The open-plan living space creates a seamless flow between the living room and dining area making it an ideal space for both relaxation and entertaining. The dining area has a UPVC double glazed window to side aspect, door to under stair cupboard, opening to living room, wood effect laminate flooring and radiator.
Living Room
The living area has a UPVC double glazed window to rear and French doors leading to the conservatory. There is a gas fire with wooden surround, tv point, radiator and wood effect laminate flooring.
Conservatory
This additional living space has a radiator to ensure it can be used in all weathers. There is a recently replaced roof, tiled flooring and TV point.
First Floor Landing
There are doors leading to bedroom two and three, family bathroom and storage cupboard, stairs to the second floor and radiator.
Bedroom Two
The spacious second bedroom has two double glazed windows to the rear aspect, two radiators and a tv point.
Bedroom Three
The third double bedroom has two UPVC double glazed windows to front and a radiator
Family Bathroom
The main family bathroom has an UPVC obscure double glazed window, paneled bath with chrome mixer tap and shower head attachment, pedestal wash basin, closed couple W/C with dual flush, radiator and tiled splash backs, extractor and tiled flooring.
Second Floor Landing
There is a door to the master bedroom.
Master Bedroom
The generous master bedroom has two UPVC double glazed windows to front and side aspect. Radiator, tv point, opening to walk in wardrobe with two built in wardrobes and door leading to en-suite shower room.
En-Suite Bathroom
The En-suite shower room has a Velux window to rear aspect, pedestal wash basin, closed couple w/c with dual flush, mains shower with glazed shower screen, tiled splash backs, radiator and tile effect flooring.
Exterior
Front
To the front of the property there is a paved pathway leading to the front door, external light and storm porch.
Rear Garden
The rear garden has a paved pathway leading to the patio area, lawn area, raised flowerbeds and UPVC door to garage.
Garage
The garage has an up and over door to the front and allocated parking to side.
Additional Information
Council tax band - D
There is allocated parking to the rear of the property
Wren kitchen fitted - 2022
conervatory roof insulated - January 2023
Property info
Renderplan.Png View original

24Countyway.Jpg View original

For more information about this property, please contact
Town & Country Estates, BA14 on +44 1225 288053 * (local rate)
Disclaimer
Property descriptions and related information displayed on this page, with the exclusion of Running Costs data, are marketing materials provided by Town & Country Estates, and do not constitute property particulars. Please contact Town & Country Estates for full details and further information. The Running Costs data displayed on this page are provided by PrimeLocation to give an indication of potential running costs based on various data sources. PrimeLocation does not warrant or accept any responsibility for the accuracy or completeness of the property descriptions, related information or Running Costs data provided here.




























.png)

