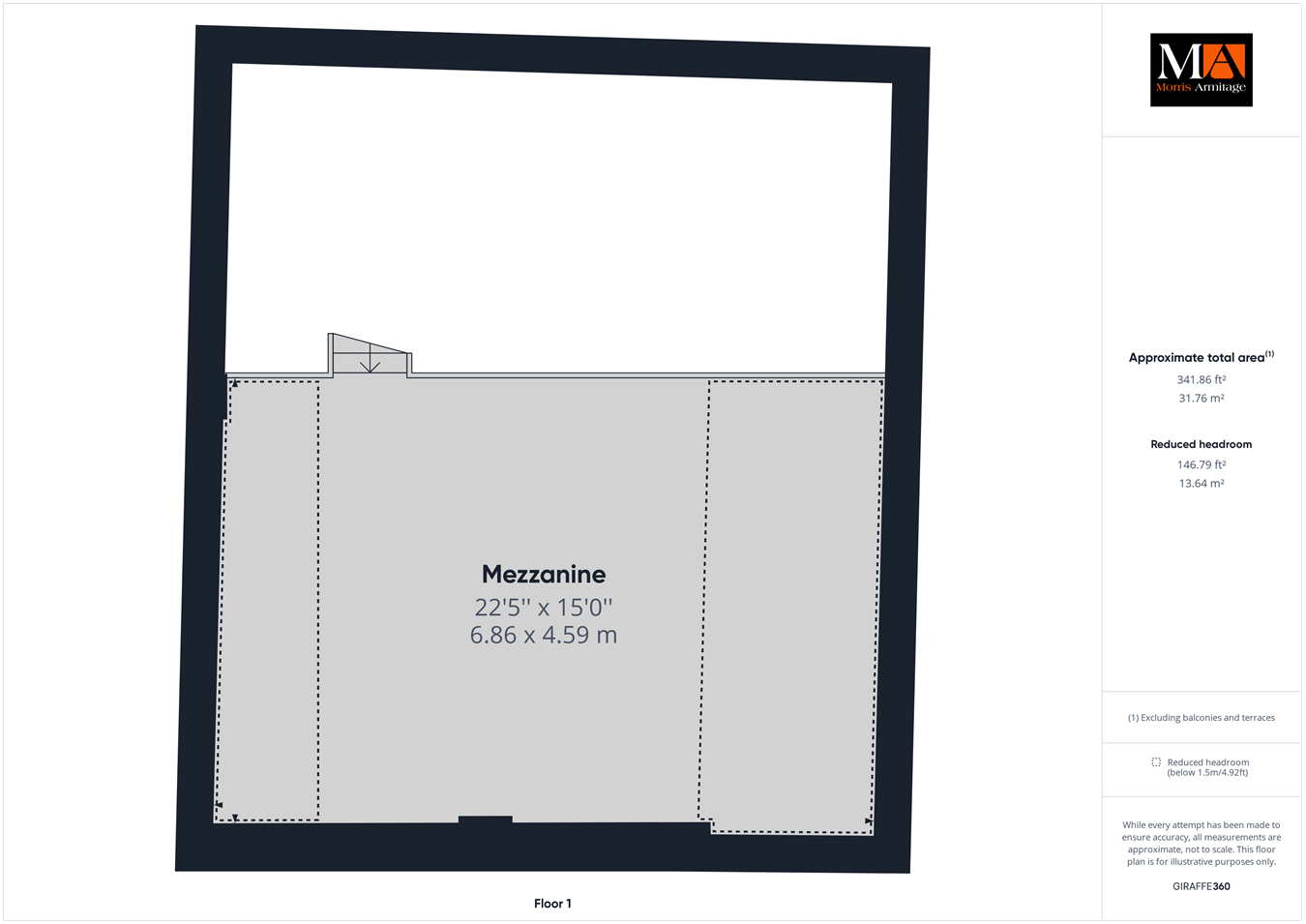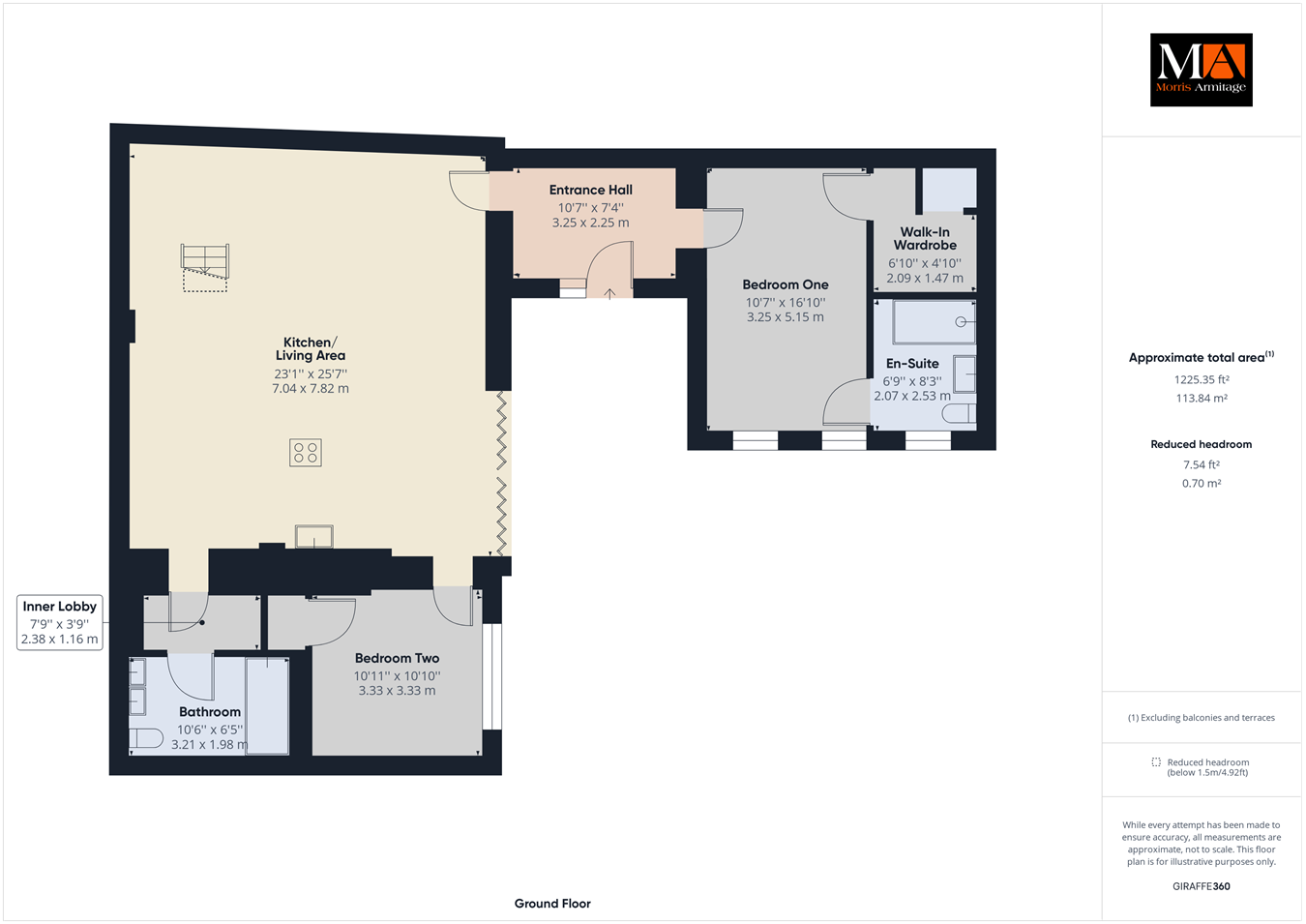Barn conversion for sale in Low Side, Upwell, Wisbech PE14
* Calls to this number will be recorded for quality, compliance and training purposes.
Property features
- No onward chain
- Barn Conversion
- 2 Bedrooms
- Open-Plan Sitting, Dining and Kitchen Space
- Galleried Mezzanine
- En-Suite and Bathroom
- Underfloor Heating Throughout Ground Floor
- Courtyard Garden
- Private Driveway for Off Road Parking
Property description
Accommodation -
uPVC double glazed front entrance door opening to:-
Entrance Hall
An inviting space with a raised ceiling with spotlights inset, door leading to the Master bedroom suite and door leading to:-
Living/Kitchen Area
25’7” x 23’1” (7.82m x 7.04m)
A stunning, open-plan area ideal for living, entertaining and cooking. The kitchen space provides a range of matching, modern wall, base and larder units with a central island, producing a mass of work surface with a hob and extractor inset.
Bi-folding doors access the front and over the kitchen area, there is a mezzanine accessed via a movable, sliding stair.
The rest of the area is positioned under a vaulted ceiling.
Mezzanine
22’5” x 15’0” (6.86m x 4.59m)
Electric Velux windows produce natural light and to one side, there is a bank of built-in storage.
Bedroom One
16’10” x 10’7” (5.15m x 3.25m)
Twin uPVC double glazed windows to the front, door accessing built-in, walk-in storage wardrobe (also housing electric hot water cylinder and boiler) and door accessing the en-suite. Above these areas, under the vaulted ceiling, is a further area for storage.
En-Suite
uPVC double glazed window to the front, walk-in double width shower cubicle, surface mounted hand wash basin with storage under, low level WC, ceiling spotlights and extractor.
Bedroom Two
10’11” x 10’10” (3.33m x 3.33m)
uPVC double glazed window to the front, sloping ceiling with inset spotlights, door to built-in storage wardrobe.
Inner Lobby
(Leading from the kitchen) With additional door leading to:-
Bathroom
Vanity unit housing ‘His and Hers' hand wash basins with storage drawers beneath, low level WC, panelled bath with glass screen and fully tiled surround, sloping ceiling with spotlights.
Outside
The property is approached via a private driveway to the side that provides parking. Double gates then lead through to the enclosed garden which is still under development. Parking can also be further extended into this area if desired. However, it is a generous, private area to be enjoyed whichever way it is configured.
Property info
For more information about this property, please contact
Morris Armitage, PE38 on +44 1366 681962 * (local rate)
Disclaimer
Property descriptions and related information displayed on this page, with the exclusion of Running Costs data, are marketing materials provided by Morris Armitage, and do not constitute property particulars. Please contact Morris Armitage for full details and further information. The Running Costs data displayed on this page are provided by PrimeLocation to give an indication of potential running costs based on various data sources. PrimeLocation does not warrant or accept any responsibility for the accuracy or completeness of the property descriptions, related information or Running Costs data provided here.



























.gif)