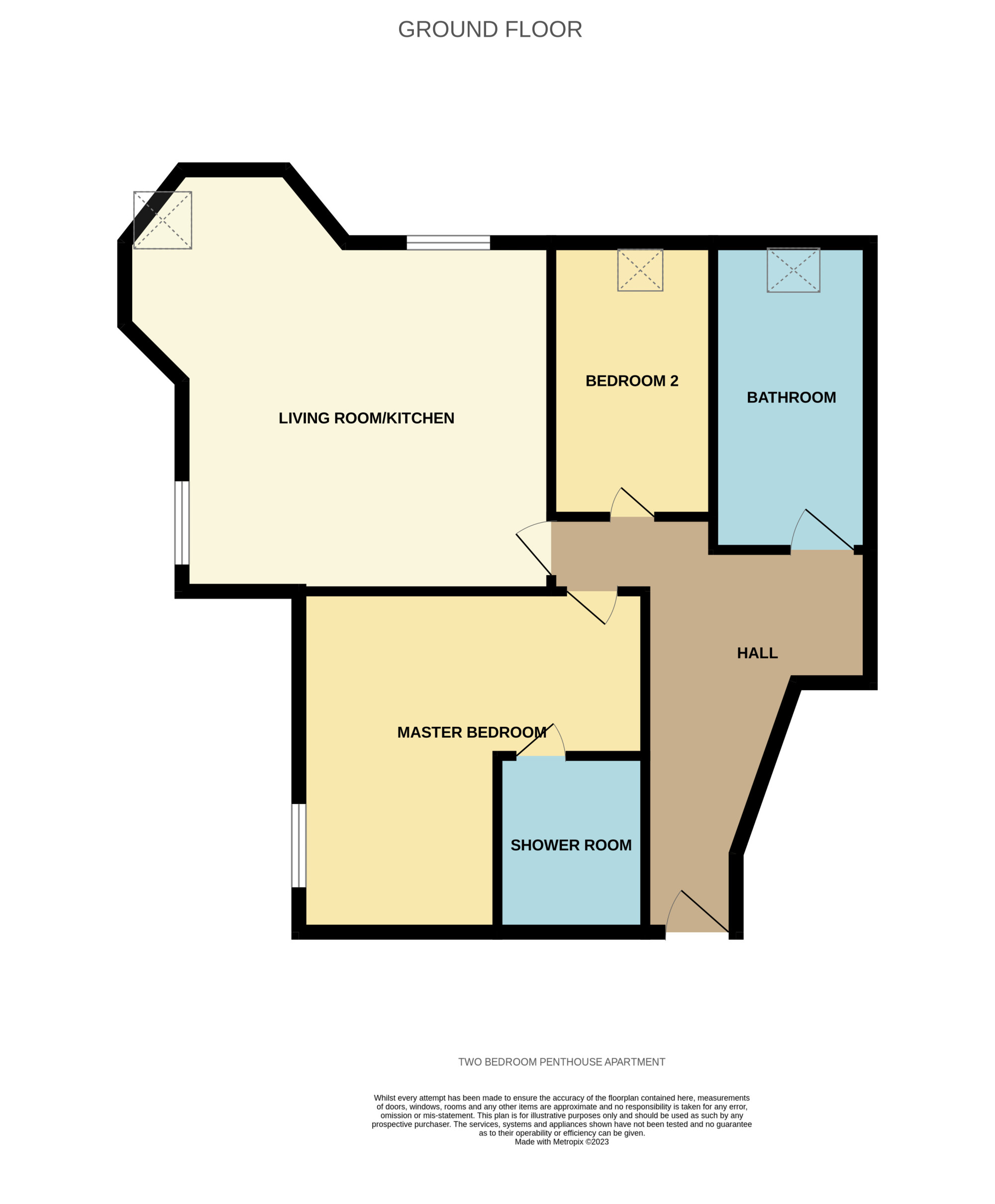Flat for sale in Palace Apartments, 83-84 West Parade, Rhyl LL18
* Calls to this number will be recorded for quality, compliance and training purposes.
Property features
- Double glazing
- En suite
- Fitted Kitchen
- Shops and amenities nearby
- Video Entry
- Viewing Highly Recommended
- Ideal First Time Buyers Home
- Investment Property
- No Chain
- Gas Central Heating
- Bathroom
- Master with ensuite
- Integrated Appliances
- Two Bedrooms
- Character Property
- Walking distance to town centre
- Top Floor Apartment
- Sea View
- Close to Promenade
- Private Gated Parking
Property description
Located on Rhyl promenade with enviable views of the beach and coastline, Elwy are pleased to market a modern well presented penthouse apartment.
Occupying the top floor of the iconic Palace building, the spacious apartment offers well maintained communal areas, lift access to all floors, door intercom entry system and private car park with electronic entry.
Entrance is via an impressive communal area which retains much of the period charm with a lift and stairs to the third floor.
Internally the accommodation comprises a stunning open plan kitchen/living room with vaulted double height ceiling and a mezzanine area with ladder, modern fitted high gloss kitchen with integrated appliances.
Plus two double bedrooms, the master with ensuite shower and a further bathroom.
Property benefits from uPVC double glazing and economic storage heaters.
Leasehold. No chain.
Lease: 984 years.
Service fees: £165 pcm
ground rent: £150 per annum
EPC: C
Council Tax Band: C
Entrance
Impressive communal area with stairs and lift to all floors.
Hallway
Spacious hallway with doors off to all rooms. Airing cupboard with hot water cylinder. Storage Heater. Power points. Entry phone system.
Open Plan Living Room & Kitchen (5.85m x 4.71m)
Double height vaulted ceiling with exposed woodwork. Dual aspect uPVC windows to enjoy the views. Wooden flooring. Mezzanine level with ladder and velux skylight. Power points. TV connection points. Storage heater.
The kitchen has a range of wall, base and drawer units with worktop over. Stainless steel sink with drainer and mixer tap. Integrated dishwasher, fridge and freezer. Electric oven and four ring electric hob. Extractor hood over.
Master Bedroom (4.4m x 4.1m)
UPVC window with seaviews. Storage heater. Power points.
Ensuite Shower
Corner shower cubicle with glass double doors. Vanity unit with hand basin and toilet. Towel radiator. Fully tiled walls and floor.
Bedroom 2 (4.48m x 1.74m)
Double height ceiling with exposed timbers to walls. Velux skylight. Storage heater. Power points.
Bathroom
Three piece bathroom suite comprising bath with mixer tap and shower over. Pedestal sink. Vanity unit with counter top and low level toilet. Towel radiator. Part tiled walls and tiled floor.
External
Private car park to the rear with electronic gate. Access to under the building for additional storage.
For more information about this property, please contact
Elwy Estates, LL18 on +44 1745 400865 * (local rate)
Disclaimer
Property descriptions and related information displayed on this page, with the exclusion of Running Costs data, are marketing materials provided by Elwy Estates, and do not constitute property particulars. Please contact Elwy Estates for full details and further information. The Running Costs data displayed on this page are provided by PrimeLocation to give an indication of potential running costs based on various data sources. PrimeLocation does not warrant or accept any responsibility for the accuracy or completeness of the property descriptions, related information or Running Costs data provided here.































.png)

