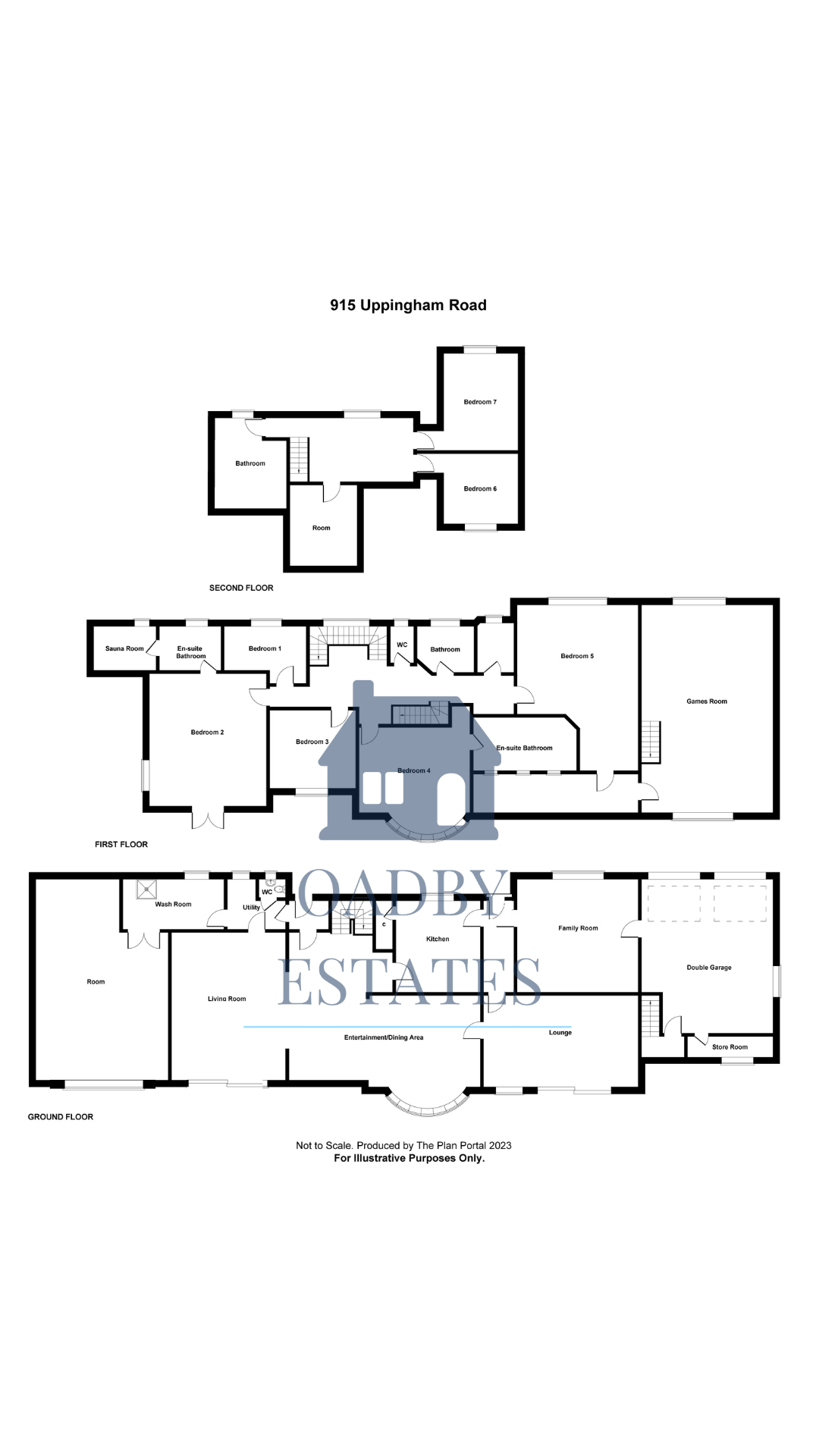Detached house for sale in Uppingham Road, Bushby LE7
* Calls to this number will be recorded for quality, compliance and training purposes.
Property features
- 7 bedroom detached
- Plot of 1.5 acres
- Off road parking
- Garage
- Prime location
- Large living space
Property description
Detailed Description
Oadby Estates are pleased to present to the market this extensive property located on Uppingham Road in the sought after Bushby area of Leicester. In brief, the property consists of two entrance halls, family room, lounge, living room, large dining area, breakfast kitchen, utility, garden room, guest W.C. And ground floor bathroom. The first floor includes five bedrooms, two with ensuite, family bathroom, sauna room and first floor games room. The second floor includes two further bedrooms, additional bathroom and spare room. Externally, the property includes a large gated in and out driveway for multiple cars, double garage with integral access, and gardens to the front. The rear boasts an extensive rear garden with lawn and patio areas.
This property is a unique and spacious detached residence located within extensive grounds. The property offers potential for development and extension, subject to obtaining the necessary consent. We highly recommend scheduling a viewing tour to explore the various possibilities and opportunities this property presents and to ensure compliance with local building and planning regulations.
This remarkable residence offers a generous three-floor layout, ensuring flexibility and a cosy living space. The property stands out as the perfect option for a growing family in search of an ideal, forever home.
From the Leicester City Centre head east following signs to the A47. Follow the A47/Uppingham Road for approximately 5.5 miles where you will find the property on your right-hand side.
Main Entrance
Secondary Entrance
Entrance Hall
Lounge: 18'2" x 16'0" (5.54m x 4.88m)
Family Room: 21'7" x 16'5" (6.58m x 5.00m)
Living Room: 23'3" x 16'9" (7.09m x 5.11m)
Dining Room: 18'6" x 16'1" (5.64m x 4.90m)
Room: 29'8" x 19'3" (9.04m x 5.87m)
Kitchen: 12'9" x 12'1" (3.89m x 3.68m)
Utility
Ground Floor Washroom
First Floor
Bedroom One: 18'3" x 16'7" (5.56m x 5.05m)
Ensuite
Bedroom Two: 18'3" x 16'5" (5.56m x 5.00m)
Ensuite
Bedroom Three: 12'3" x 8'11" (3.73m x 2.72m)
Bedroom Four: 11'1" x 8'9" (3.38m x 2.67m)
Bedroom Five: 16'10" x 16'5" (5.13m x 5.00m)
Ensuite with Sauna
Second Floor
Bedroom Six: 14'8" x 10'4" (4.47m x 3.15m)
Bedroom Seven: 10'4" x 9'9" (3.15m x 2.97m)
Bathroom
Games Room: 27'9" x 19'1" (8.46m x 5.82m)
Property info
For more information about this property, please contact
Oadby Estate Agents Ltd, LE2 on +44 116 238 9061 * (local rate)
Disclaimer
Property descriptions and related information displayed on this page, with the exclusion of Running Costs data, are marketing materials provided by Oadby Estate Agents Ltd, and do not constitute property particulars. Please contact Oadby Estate Agents Ltd for full details and further information. The Running Costs data displayed on this page are provided by PrimeLocation to give an indication of potential running costs based on various data sources. PrimeLocation does not warrant or accept any responsibility for the accuracy or completeness of the property descriptions, related information or Running Costs data provided here.































.png)

