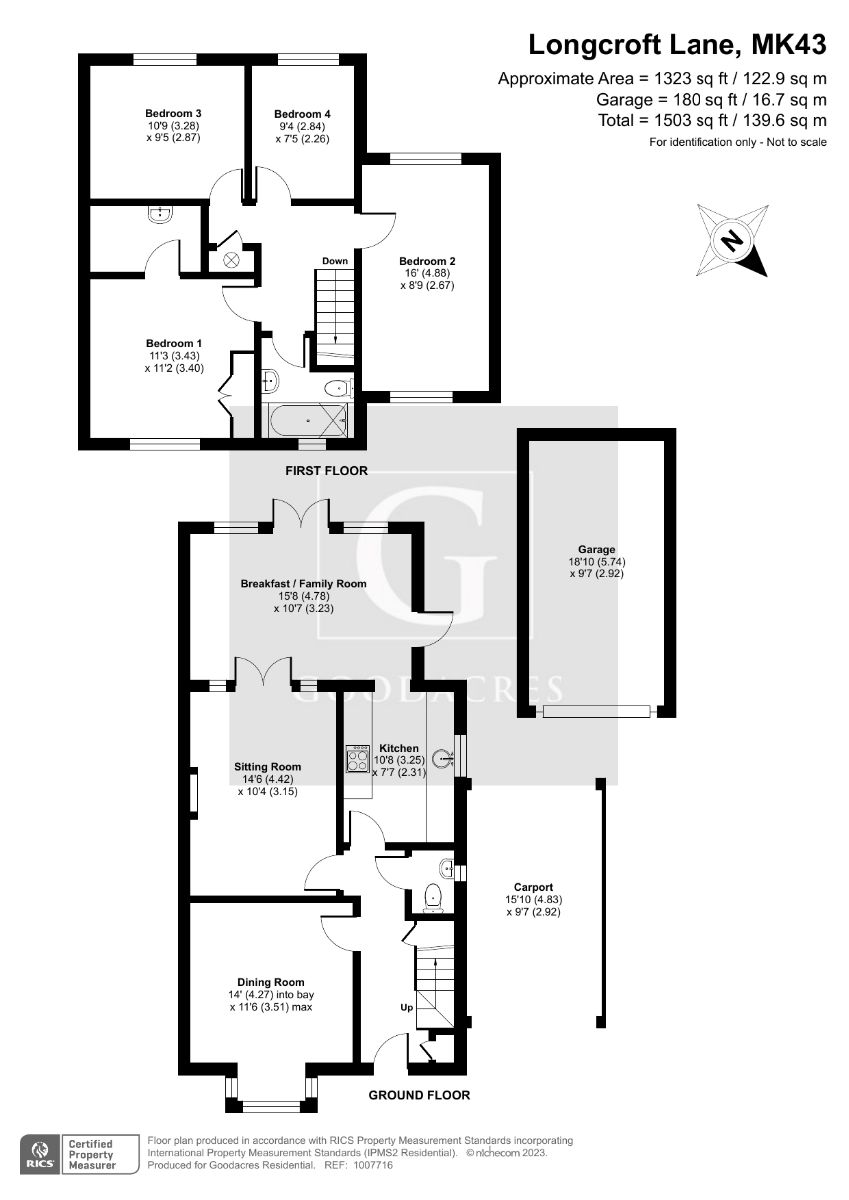Link-detached house for sale in Longcroft Lane, Marston Moretaine, Bedford MK43
* Calls to this number will be recorded for quality, compliance and training purposes.
Property features
- 4 bedroom link detached property
- Popular location in Marston Moretaine
- 3 reception rooms
- Carport, garage and driveway to side
- Low maintenance rear garden
- Walking distance to all local amenities, schools and parks
- Marston country park on your doorstep
- A421, A6 and M1 are located within a short journey of the property
Property description
Description
Nestled within the peaceful cul-de-sac of Longcroft Lane, this delightful 4-bedroom link detached home offers a perfect blend of modern comforts and serene surroundings. With an array of well-appointed living spaces, a beautiful extended garden room, and a low maintenance outdoor haven of a garden, this property presents an ideal family home in the sought-after location of Marston Moretaine.
The ground floor boasts a bay fronted dining room perfect for gathering with family and friends for delightful meals and special occasions, the lounge provides a cozy retreat to relax as a couple or as a family with a set of doors that link into the extended garden room across the rear of the property.
The well-equipped kitchen is designed with both functionality and style in mind, offering ample storage and worktop space. A convenient WC on this level adds to the practicality of the home.
One of the highlights of this property is the elegant extended garden room, which spans across the rear of the home, flooding the interior with natural light. The garden room offers versatile usage, from a tranquil reading nook to an additional entertainment space, where you can enjoy the changing seasons in comfort or a perfect space to mix with friends and family
Venturing upstairs you'll find four bedrooms and a family bathroom, offering ample space to accommodate your family's needs. The master bedroom benefits from built-in wardrobes, ensuring ample storage for your belongings, and features an ensuite bathroom. Please note, the ensuite has been removed and awaits your personal touch for reinstallation, allowing you the opportunity to tailor it to your preference and taste.
Three of the bedrooms are generously sized double bedrooms, providing ample room for rest and relaxation. The fourth bedroom, currently utilised as an office/study, offers versatility to suit your lifestyle needs, whether it be a dedicated workspace or a cosy single bedroom.
Step outside to discover a low maintenance garden, thoughtfully designed to balance aesthetics and practicality. A mix of patio, artificial turf, and decking create a low maintenance outdoor space perfect for hosting gatherings, children's play, or simply basking in the serenity of the surroundings.
Parking is guaranteed with a dedicated driveway under a convenient carport, located at the side of the property. Additionally, a spacious garage accessed from the driveway provides storage space.
In summary the property offers:
Entrance Hall
Cloakroom
Dining Room - 14" x 11' 6"
Lounge- 14' 6" x 10' 4"
Garden Room/Family Room - 15' 8" x 10' 7"
Kitchen - 10' 8" x 7' 7"
Landing
Bedroom 1 - 11' 3" x 11' 2"
En Suite
Bedroom 2 - 16" x 8' 9"
Bedroom 3 - 10' 9" x 9' 5"
Bedroom 4 - 9' 4" x 7' 5"
Family Bathroom
Driveway
Carport - 15' 10" x 9' 7"
Garage - 18' 10" x 9' 7"
Disclaimer
Please note we have not tested any apparatus, fixtures, fittings, or services. Interested parties must undertake their own investigation into the working order of these items. All measurements are approximate and photographs provided for guidance only. Potential buyers are advised to recheck the measurements before committing to any expense. Floorplans are for illustration purposes only. Goodacre has not sought to verify the legal title of the property and the potential buyers must obtain verification from their solicitors. Potential buyers are advised to check and confirm the EPC and council tax bands before committing to any expense.
Council Tax Band: Tbc
Tenure: Freehold
Property info
For more information about this property, please contact
Goodacres Residential MK43, MK43 on +44 1234 584076 * (local rate)
Disclaimer
Property descriptions and related information displayed on this page, with the exclusion of Running Costs data, are marketing materials provided by Goodacres Residential MK43, and do not constitute property particulars. Please contact Goodacres Residential MK43 for full details and further information. The Running Costs data displayed on this page are provided by PrimeLocation to give an indication of potential running costs based on various data sources. PrimeLocation does not warrant or accept any responsibility for the accuracy or completeness of the property descriptions, related information or Running Costs data provided here.

























.png)
