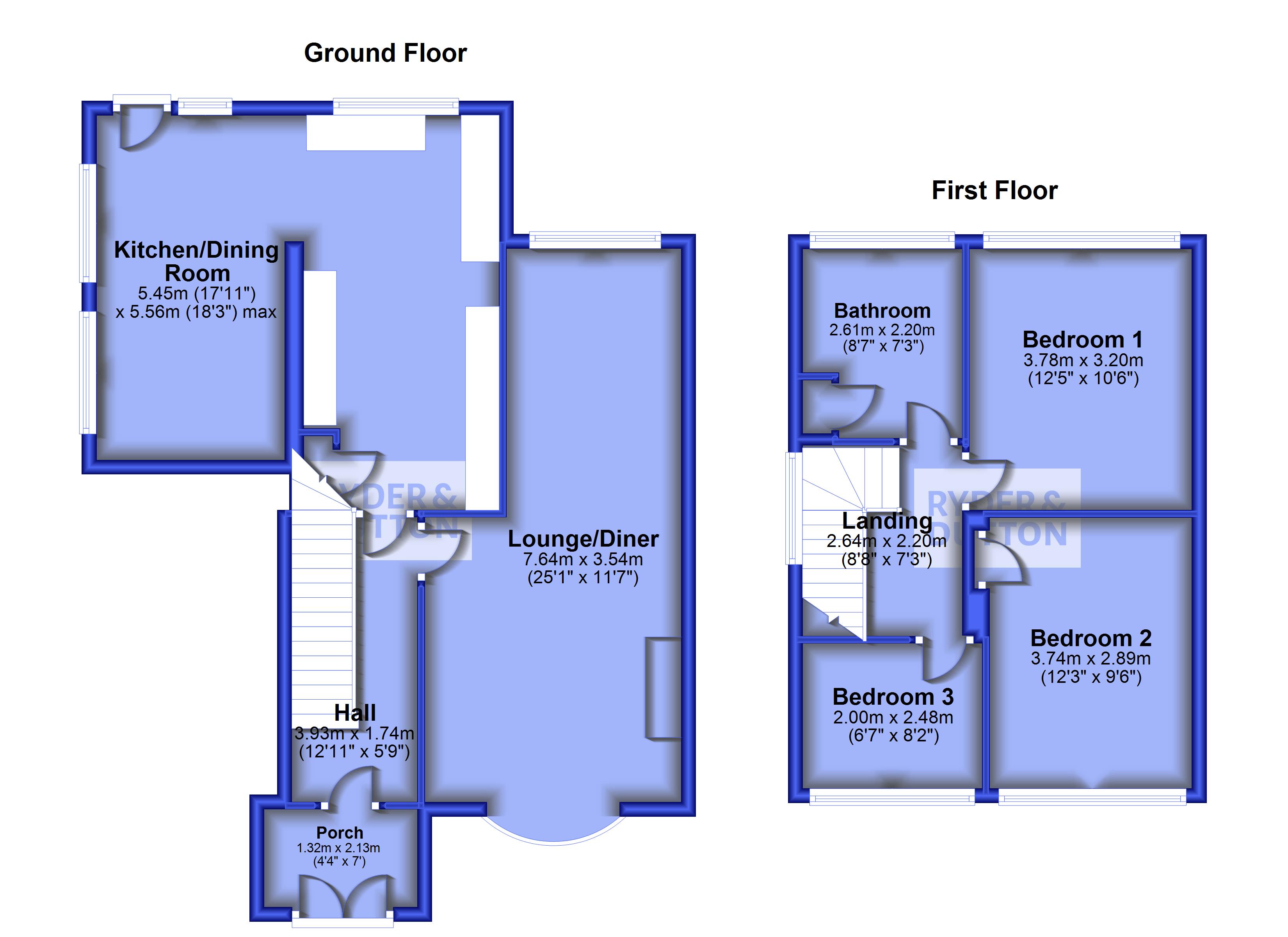Semi-detached house for sale in Harewood Close, Norden, Rochdale, Greater Manchester OL11
* Calls to this number will be recorded for quality, compliance and training purposes.
Property features
- Extended Semi Detached Family Home
- Large & Extensive Plot with Beautiful Gardens & Direct Access to Hutchinson Road Palying Field
- Off Road Parking & Garage
- Sought After Norden Village Location
- Close to Village Amenities & Sought After Schools
- Council Tax Band C
- Freehold
- Garden Title is Leasehold
- EPC:tbc
- No Chain
Property description
No chain
Situated on a generous corner plot within the sought after village of Norden, comes this well presented and extended semi-detached family home. Close to highly regarded schools and Norden village amenities, whilst on the doorstep of beautiful rural scenery and briefly comprising an entrance porch, hallway, through lounge-diner, extended kitchen-diner, three bedrooms and a family bathroom. Affording superb large gardens, block paved driveway and detached garage. Highly recommended. EPC:D.
Ryder & Dutton are delighted to introduce to the market Harewood Close, Norden- offered for sale with no chain.
Welcome to this extended and inviting three bedroom semi-detached house, a true gem nestled in a peaceful and secure location at the end of a charming cul-de-sac within a sought-after residential area. This freehold property offers stunning views of the hills towards Rooley Moor, completing the delightful package of a truly desirable family home. Its prime position offers the convenience of being close to highly-rated schools, while being just a short stroll away from the vibrant Norden village, boasting an array of shops, cafes, pubs, and the essential post-office.
This home impresses with its spacious and well-designed layout, featuring a useful porch, welcoming hallway, a large kitchen with fresh white units, accompanied by an attached dining area, perfect for family gatherings and entertaining guests. Notably, the lounge runs the full length of the house, offering an abundance of space to relax and unwind. To the first floor there are two double bedrooms one with fitted wardrobes, a single bedroom plus a family bathroom featuring floor to ceiling tiles and an overhead shower. A boarded loft with a convenient pull-down aluminium ladder offers easy access from the landing, providing practical storage options.
One of the property's standout features is the exceptionally large and private rear garden, a true oasis of tranquillity. Complete with a lush lawn, mature trees, fragrant shrubs, and a multitude of colourful flowers, it's a picturesque and serene spot to enjoy a summer evening or let children play freely. Adding to its charm, a rockery to the side of the house features an impressive variety of beautiful flowers, enhancing the property's delightful kerb appeal. Practicality and convenience are equally considered, with a driveway spacious enough to accommodate at least three cars, providing ample parking space for residents and visitors alike. Moreover, a garage with power, light, and a workbench offers the perfect space for diy projects or extra storage.
The location couldn't be more idyllic for nature lovers, as the back garden gate provides immediate yet discreet access to Hutchinson Rd playing field, delightful walks in the scenic Naden Valley, and the charming Millcroft Tea Gardens. Perfect for both children and dog walkers alike, it's a haven for those who appreciate the great outdoors.
The property benefits from a gas central heating system, Valliant boiler and is further complemented by uPVC double glazing.
All mains services are understood to be available.
Ground Floor
Porch
Hall
Lounge/Diner (7.64m x 3.54m)
Kitchen Dining Room
5.56m max x 5.45m
First Floor
Landing
Bedroom 1 (3.78m x 3.2m)
Bedroom 2 (3.74m x 2.89m)
Bedroom 3 (2.48m x 2m)
Bathroom
Property info
For more information about this property, please contact
Ryder & Dutton - Rochdale, OL16 on +44 1706 408806 * (local rate)
Disclaimer
Property descriptions and related information displayed on this page, with the exclusion of Running Costs data, are marketing materials provided by Ryder & Dutton - Rochdale, and do not constitute property particulars. Please contact Ryder & Dutton - Rochdale for full details and further information. The Running Costs data displayed on this page are provided by PrimeLocation to give an indication of potential running costs based on various data sources. PrimeLocation does not warrant or accept any responsibility for the accuracy or completeness of the property descriptions, related information or Running Costs data provided here.





























.png)