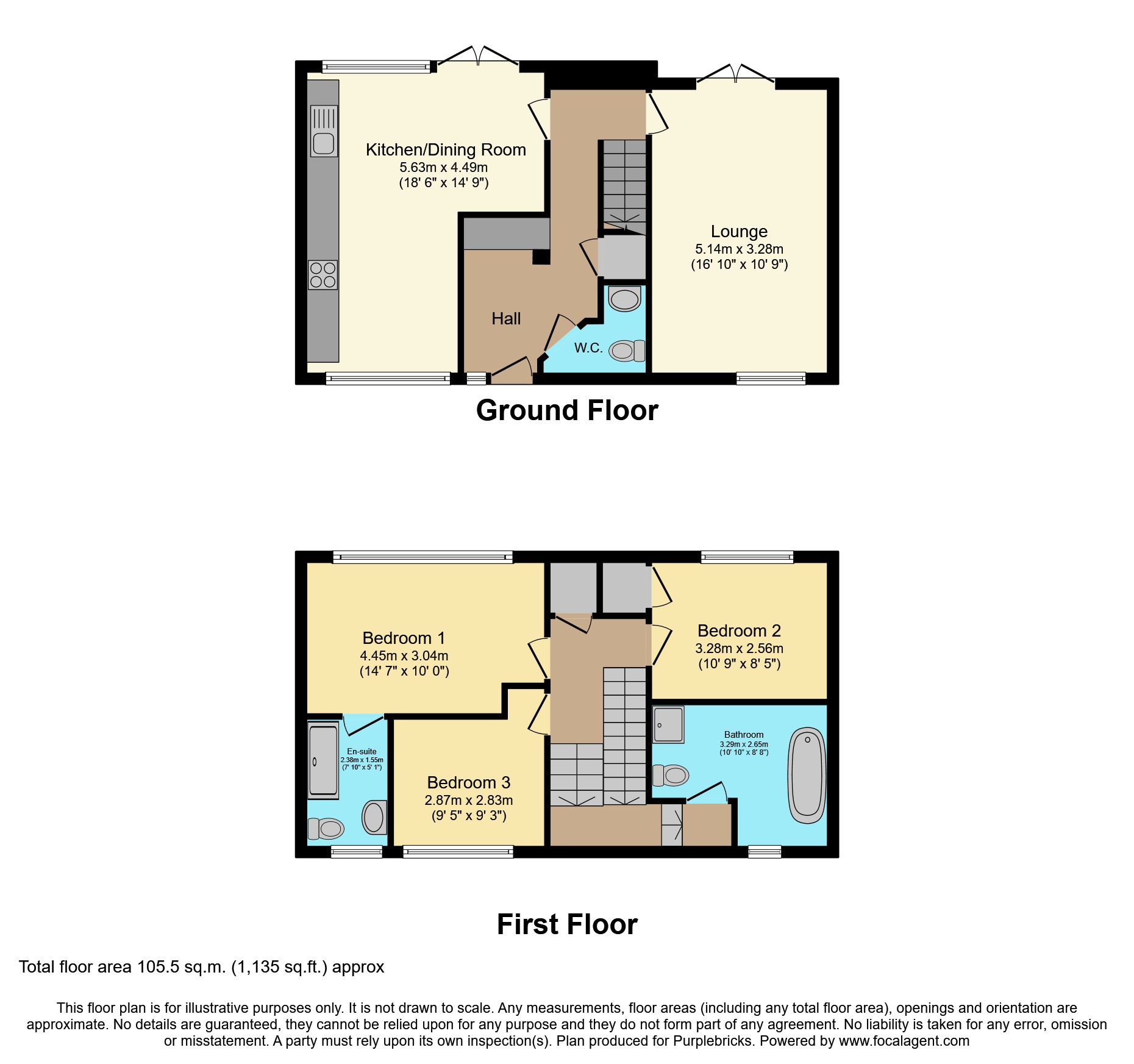Barn conversion for sale in Hill Top, Derby DE21
* Calls to this number will be recorded for quality, compliance and training purposes.
Property features
- Stunning barn conversion
- 3 bedroom property
- Master bedroom has en-suite
- Large country style kitchen
- Garage and driveway
- Private garden with views
- Bright property with floor to ceiling windows
- Great location - quiet with local amenities
- Do not miss - book now!
Property description
A stunning barn conversion in A beautiful private location with so much character on offer and done to A high standard!
This beautiful property is situated on the outskirts of Derby in a much sought after residential semi rural location. This well presented barn conversion offers amazing views over the Derbyshire countryside. Located down a private drive you will be highly impressed with where the property is situated. The property benefits from having a garage which is accessible from the bottom of your garden, and a driveway for two cars. There is also a shared courtyard which you can access the front door or enter through the garden to your back French doors which leads into the kitchen.
As you approach the property you will be wowed by the stunning conversion, then welcomed into the entrance hallway. A bright space with large windows and doors and windows from ground to the roof. The entrance hallway also benefits from a handy downstairs WC, and separate storage room.
The living room is on the right, a great sized space spanning the depth of the house. The feature fireplace with multi-fuel burner makes a great feature in the middle of the room. There is french doors leading out to the garden and a window on the other side, letting the light flood in and brighten this space up.
The kitchen diner is located on the other side of the property, another generous space with plenty of room for a good sized dining table. The kitchen units are fitting with the converted barn style cottage feel, with oak doors on the base and wall units. These are good quality and have plenty of storage. There is a range cooker and a Belfast sink in the kitchen in keeping with the style. There is an integrated fridge freezer and microwave. The front and rear walls are top to toe UPVC double glazed glass windows, making this a stunning feature and giving you that bright space once again that flows through the entire property.
The combination boiler is newly installed in 2023
First Floor
The first floor comprises of the three bedrooms and family bathroom.
The master bedroom is a great sized double featuring an en-suite with a white three piece suite including walk in shower unit.
The second bedroom is also a double bedroom overlooking the garden. The third bedroom is a single room. It would also make a great office or dressing room. Looking out to the courtyard with the floor to ceiling windows again, making a bright workspace.
The family bathroom comprises of a free standing white bath tub, toilet and sink unit. This is a good sized bathroom done again to a high standard.
Outside
The garden is private and has access to your garage from the rear door. Currently with grassed lawn and patio area, the garden has been maintained well and benefits from the lovely views over Derbyshire. The courtyard on the other side of the property is shared but well maintained again and all in keeping with the style of the property.
You must book to view this stunning property and appreciate what is on offer!
Property Ownership Information
Tenure
Freehold
Council Tax Band
E
Disclaimer For Virtual Viewings
Some or all information pertaining to this property may have been provided solely by the vendor, and although we always make every effort to verify the information provided to us, we strongly advise you to make further enquiries before continuing.
If you book a viewing or make an offer on a property that has had its valuation conducted virtually, you are doing so under the knowledge that this information may have been provided solely by the vendor, and that we may not have been able to access the premises to confirm the information or test any equipment. We therefore strongly advise you to make further enquiries before completing your purchase of the property to ensure you are happy with all the information provided.
Property info
For more information about this property, please contact
Purplebricks, Head Office, B90 on +44 24 7511 8874 * (local rate)
Disclaimer
Property descriptions and related information displayed on this page, with the exclusion of Running Costs data, are marketing materials provided by Purplebricks, Head Office, and do not constitute property particulars. Please contact Purplebricks, Head Office for full details and further information. The Running Costs data displayed on this page are provided by PrimeLocation to give an indication of potential running costs based on various data sources. PrimeLocation does not warrant or accept any responsibility for the accuracy or completeness of the property descriptions, related information or Running Costs data provided here.





























.png)


