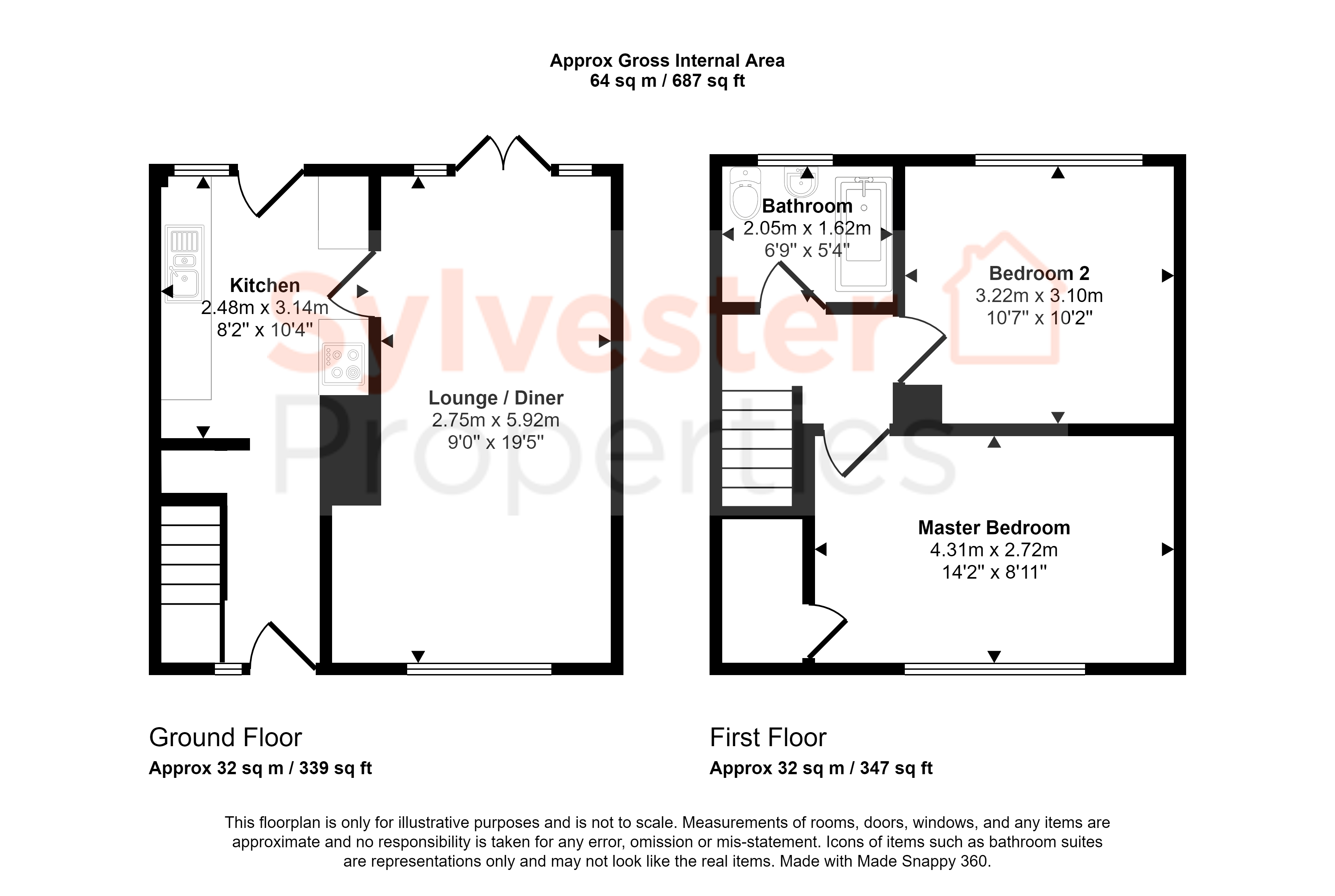End terrace house for sale in Whinside, Stanley DH9
* Calls to this number will be recorded for quality, compliance and training purposes.
Property features
- Modern Décor Throughout
- Two Double Bedrooms
- New To The Market
- No Onward Chain
- External Space
Property description
This immaculately presented two bedroom property is located on Whinside, Stanley. This ready to move into end of terrace property briefly comprises, to the first floor; a lounge, kitchen and under stairs cupboard. To the first floor are two bedrooms and a family bathroom. Externally, this property boasts both a front and rear garden as well as a bricked outhouse.
Lounge/diner 19'11" x 10'9" (6.07m x 3.28m)
The lounge is decorated in a neutral colour scheme boasting oak effect laminate flooring, clean white walls and a beige patterned feature wall. The main focal point of this space is a feature fire complete with marble effect hearth and oak mantle place, as well as double glazed patio doors which provide access to the properties external space. A family sized dining table can fit comfortably in this space if required.
Kitchen 11'9" x 8'1" (3.58m x 2.46m)
The modern kitchen benefits from a combination of oak wall and base units topped with complementing dark work benches. This kitchen comes complete with an integrated oven and four ringed hob, as well as plumbing suitable for a washing machine. Decorated with oak effect laminate flooring, clean white walls and white tiled splash back.
To the first floor
landing
The landing provides access to two bedrooms and a family bathroom. Access to a boarded loft can be provided via loft ladders in this space.
Master bedroom 14'2" x 9'10" (4.32m x 3m)
The master bedroom boasts a monotone colour palette showcasing grey carpets, crisp white walls and a patterned black feature wall. This bedroom benefits from containing a built in storage cupboard complete with white internal door. A double glazed window overlooks the rear and fills this bedroom with an abundance of natural light.
Bedroom two 10'5" x 10'1" (3.18m x 3.07m)
The second bedroom is located toward the front elevation of this impressive property and is currently decorated with a combination of white and grey walls as well as grey carpets. This bedroom can comfortably fit a double bed as well as other bedroom furnishings if required. A centrally heated radiator and various electrical points can be found in this room.
Bathroom 7' x 5'6" (2.13m x 1.68m)
The bathroom contains a three piece white suite comprising of a WC, wash basin and paneled bath complete with overhead electric shower. Decorated with fully tiled walls and black tile effect laminate flooring.
External
This property benefits from an abundance of external space. To the front there is an enclosed turfed garden, and to the rear there is a garden complete with decking and an outhouse with electric.
Whilst we endeavour to make our particulars accurate and reliable, they should not be relied on as a statement or representations of fact, and do not constitute any part of an offer or contract. The Vendor does not make or give, nor do we or our employees have authority to make or give any representation or warranty in relation to the property. We have not checked or tested any appliances mentioned (including heating systems or electrical fittings) therefore working order cannot be confirmed. All measurements are given to the nearest 5cm.
Please note all offers will require financial verification including mortgage agreement in principle, proof of deposit funds, proof of available cash and full chain details including selling agents and solicitors down the chain. Under New Money Laundering Regulations we require proof of identification from all buyers before acceptance letters are sent and solicitors can be instructed.<br /><br />
Property info
For more information about this property, please contact
Sylvester Properties, DH9 on +44 1207 653007 * (local rate)
Disclaimer
Property descriptions and related information displayed on this page, with the exclusion of Running Costs data, are marketing materials provided by Sylvester Properties, and do not constitute property particulars. Please contact Sylvester Properties for full details and further information. The Running Costs data displayed on this page are provided by PrimeLocation to give an indication of potential running costs based on various data sources. PrimeLocation does not warrant or accept any responsibility for the accuracy or completeness of the property descriptions, related information or Running Costs data provided here.



























.png)
