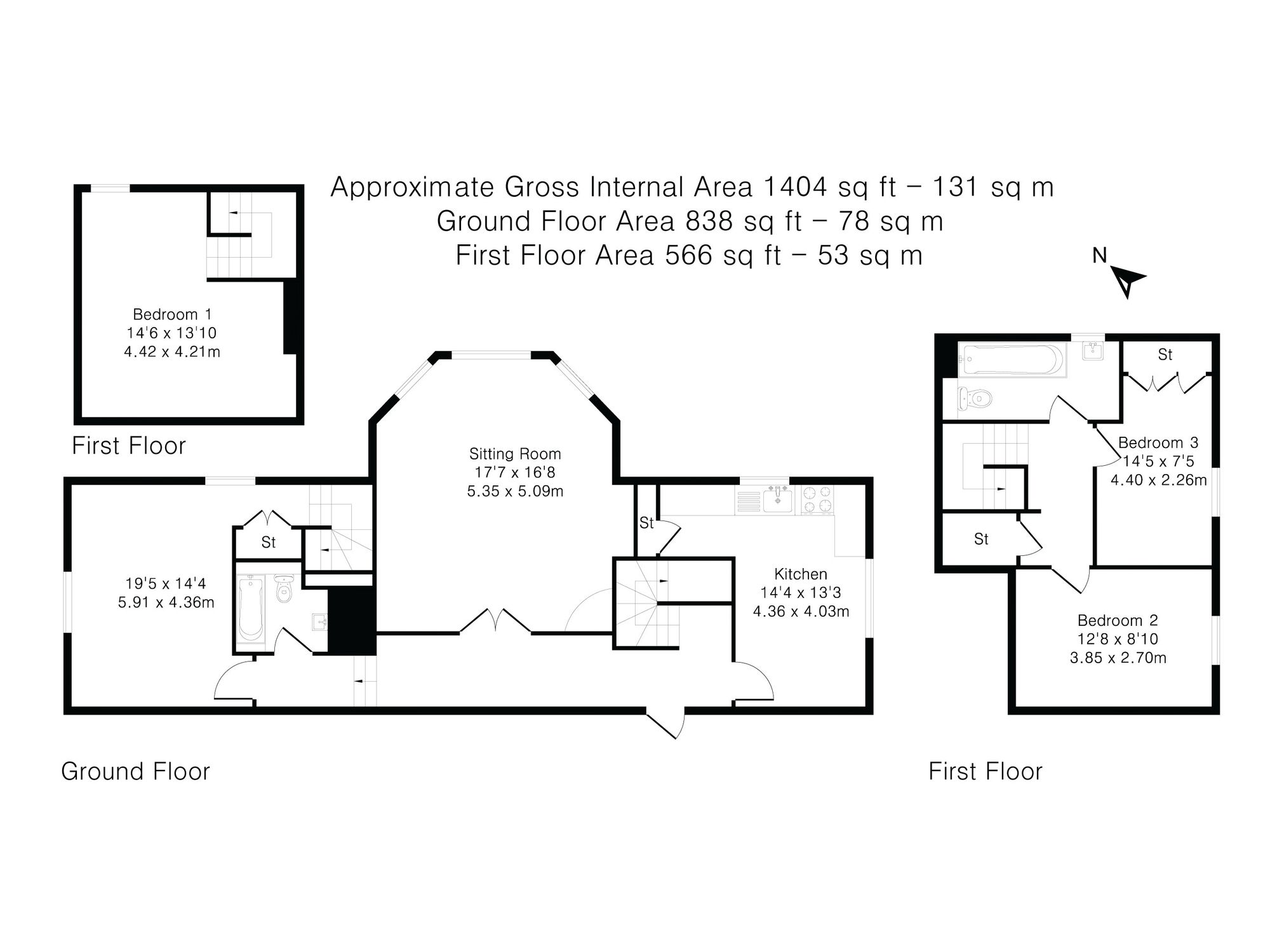Flat for sale in Rutland Street, High Wycombe HP11
* Calls to this number will be recorded for quality, compliance and training purposes.
Property description
An impressive split level apartment in this stunning converted Georgian Grade ll Listed house. The property is quietly situated within a short walk of the town centre. Entrance hall, Sitting room with wood burner, Kitchen, Dresssing room/Study, Galleried bedroom, Two further bedrooms, Two bathrooms, Electric heating, Communal gardens, Two allocated parking spaces. New 999 year lease to be granted and share of Freehold. No chain.
Entrance Hall
Stairs to first floor with under stairs storage cupboard, storage heater, security entryphone
Sitting Room
A stunning room with bay window to side, multi fuel burner, two storage heaters, feature fireplace, ceiling rose, ornate coving
Kitchen
Fitted with a range of eye and base level units incorporating stainless steel sink unit with mixer tap, built in fridge/freezer, built in dishwasher, fitted four ring Neff induction hob with extractor over, built in Miele oven, built in Miele microwave, space for table, electric heater, wood block flooring, ceiling rose, walk in larder cupboard with space and plumbing for washing machine and space for appliances, storage heater, windows to front and side
Bathroom
White suite comprising panelled bath with mixer tap and shower attachment, low level W.C., wash hand basin with mixer tap, fitted mirror, tiled walls
Dressing Room/Study
Storage heater, airing cupboard housing foam clad hot water cylinder and shelved storage, stairs to galleried Bedroom, windows to side and rear
Galleried Bedroom 1
Electric heater, window to front
Landing
Airing cupboard housing foam clad hot water cylinder and shelved storage
Bedroom 2
Range of built in wardrobes, electric heater, window to front
Bedroom 3
Electric heater, window to front
Bathroom
White suite comprising panelled bath with mixer tap and shower attachment, low level W.C., wash hand basin with mixer tap and cupboards under, part tiled walls, window to side
Communal Gardens
Communal gardens to the side and rear of the property
Parking
There are two allocated parking spaces and a further visitors parking area
Property info
For more information about this property, please contact
Robertsons, HP10 on +44 1628 246910 * (local rate)
Disclaimer
Property descriptions and related information displayed on this page, with the exclusion of Running Costs data, are marketing materials provided by Robertsons, and do not constitute property particulars. Please contact Robertsons for full details and further information. The Running Costs data displayed on this page are provided by PrimeLocation to give an indication of potential running costs based on various data sources. PrimeLocation does not warrant or accept any responsibility for the accuracy or completeness of the property descriptions, related information or Running Costs data provided here.

























.png)
